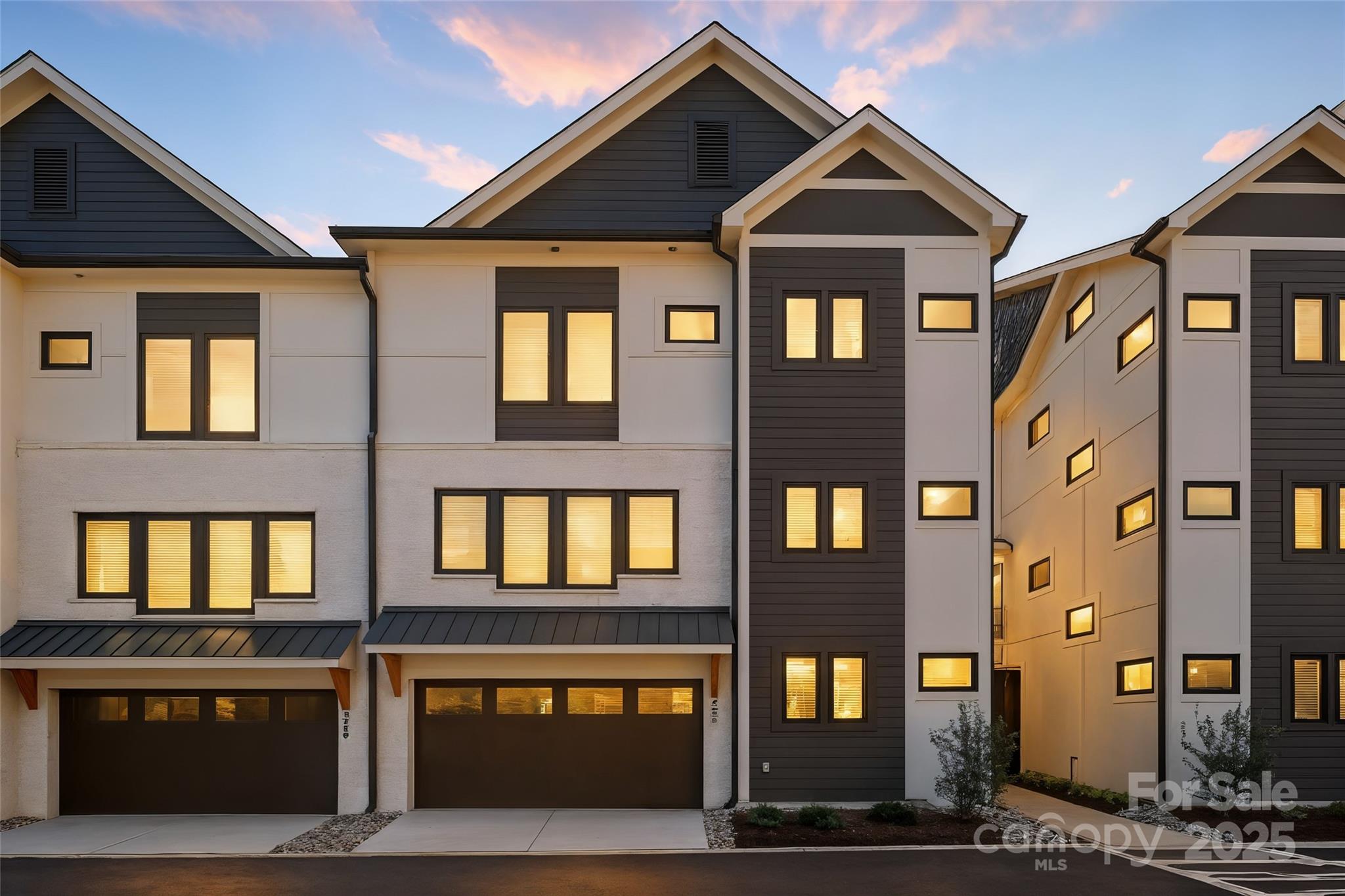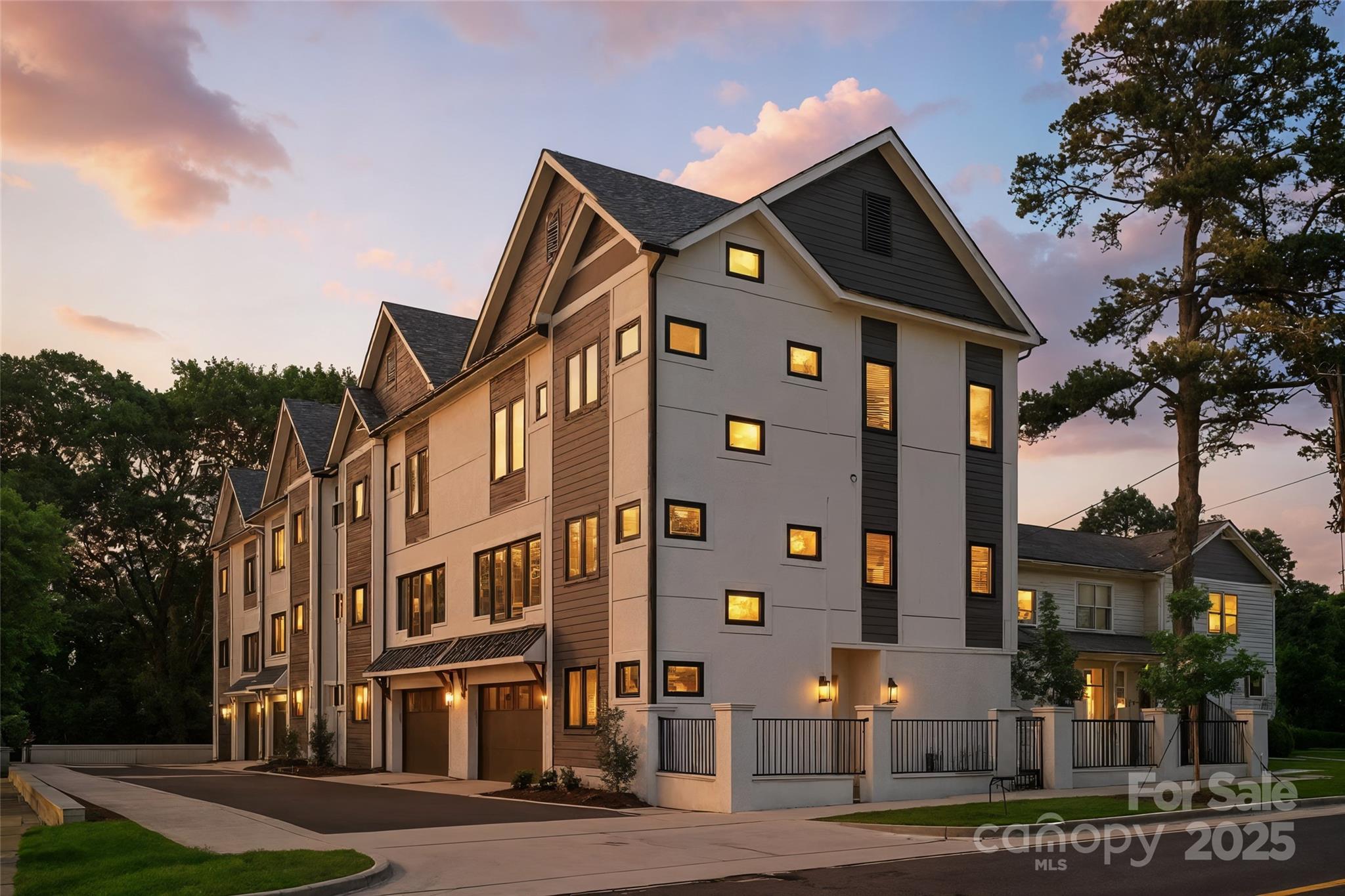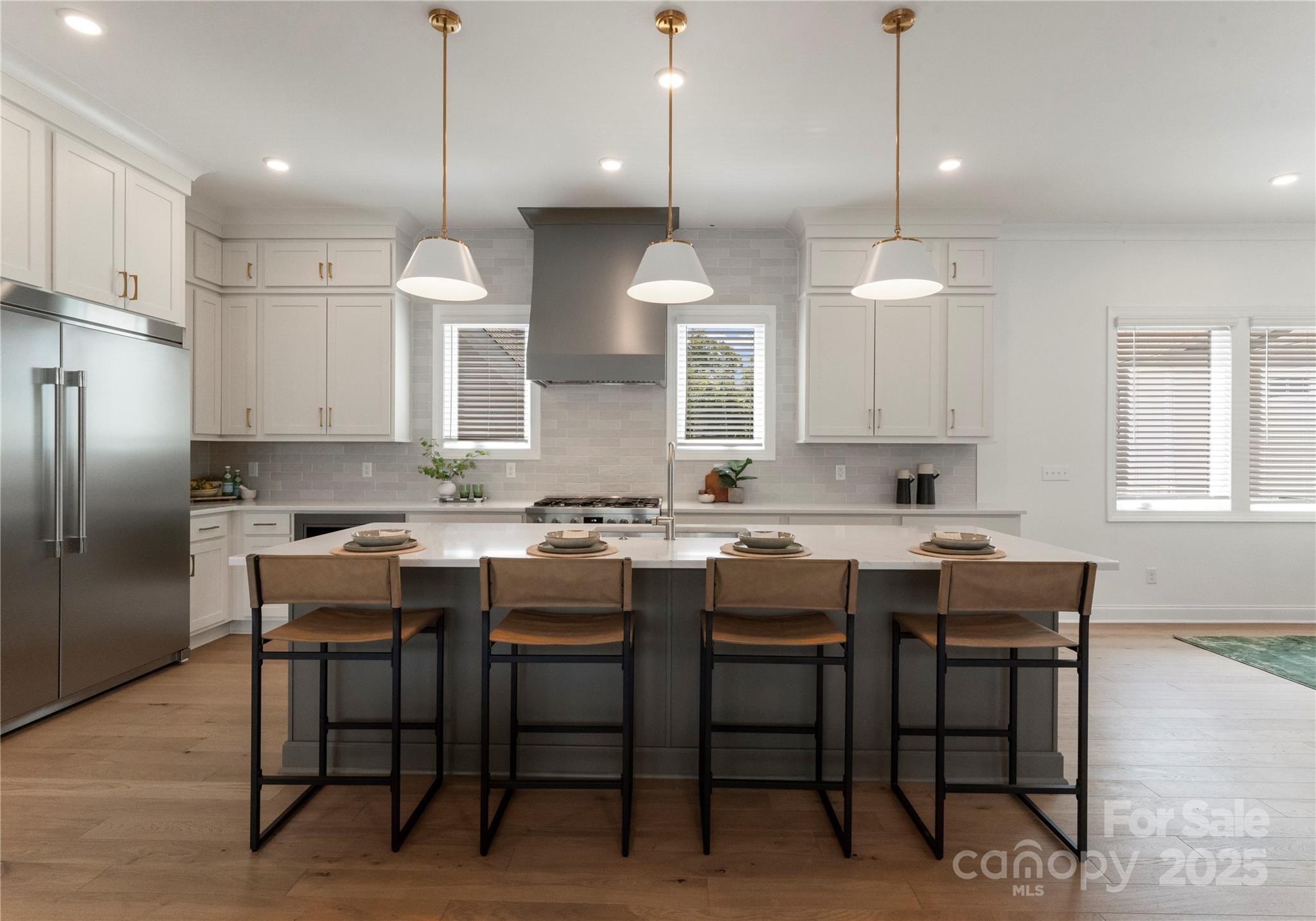


4211 Walker Road, Charlotte, NC 28211
$865,000
4
Beds
5
Baths
3,126
Sq Ft
Townhouse
Active
Listed by
Steven Imobersteg
Giving Tree Realty
Last updated:
August 15, 2025, 01:14 PM
MLS#
4286850
Source:
CH
About This Home
Home Facts
Townhouse
5 Baths
4 Bedrooms
Built in 2025
Price Summary
865,000
$276 per Sq. Ft.
MLS #:
4286850
Last Updated:
August 15, 2025, 01:14 PM
Rooms & Interior
Bedrooms
Total Bedrooms:
4
Bathrooms
Total Bathrooms:
5
Full Bathrooms:
3
Interior
Living Area:
3,126 Sq. Ft.
Structure
Structure
Architectural Style:
Transitional
Building Area:
3,126 Sq. Ft.
Year Built:
2025
Finances & Disclosures
Price:
$865,000
Price per Sq. Ft:
$276 per Sq. Ft.
Contact an Agent
Yes, I would like more information from Coldwell Banker. Please use and/or share my information with a Coldwell Banker agent to contact me about my real estate needs.
By clicking Contact I agree a Coldwell Banker Agent may contact me by phone or text message including by automated means and prerecorded messages about real estate services, and that I can access real estate services without providing my phone number. I acknowledge that I have read and agree to the Terms of Use and Privacy Notice.
Contact an Agent
Yes, I would like more information from Coldwell Banker. Please use and/or share my information with a Coldwell Banker agent to contact me about my real estate needs.
By clicking Contact I agree a Coldwell Banker Agent may contact me by phone or text message including by automated means and prerecorded messages about real estate services, and that I can access real estate services without providing my phone number. I acknowledge that I have read and agree to the Terms of Use and Privacy Notice.