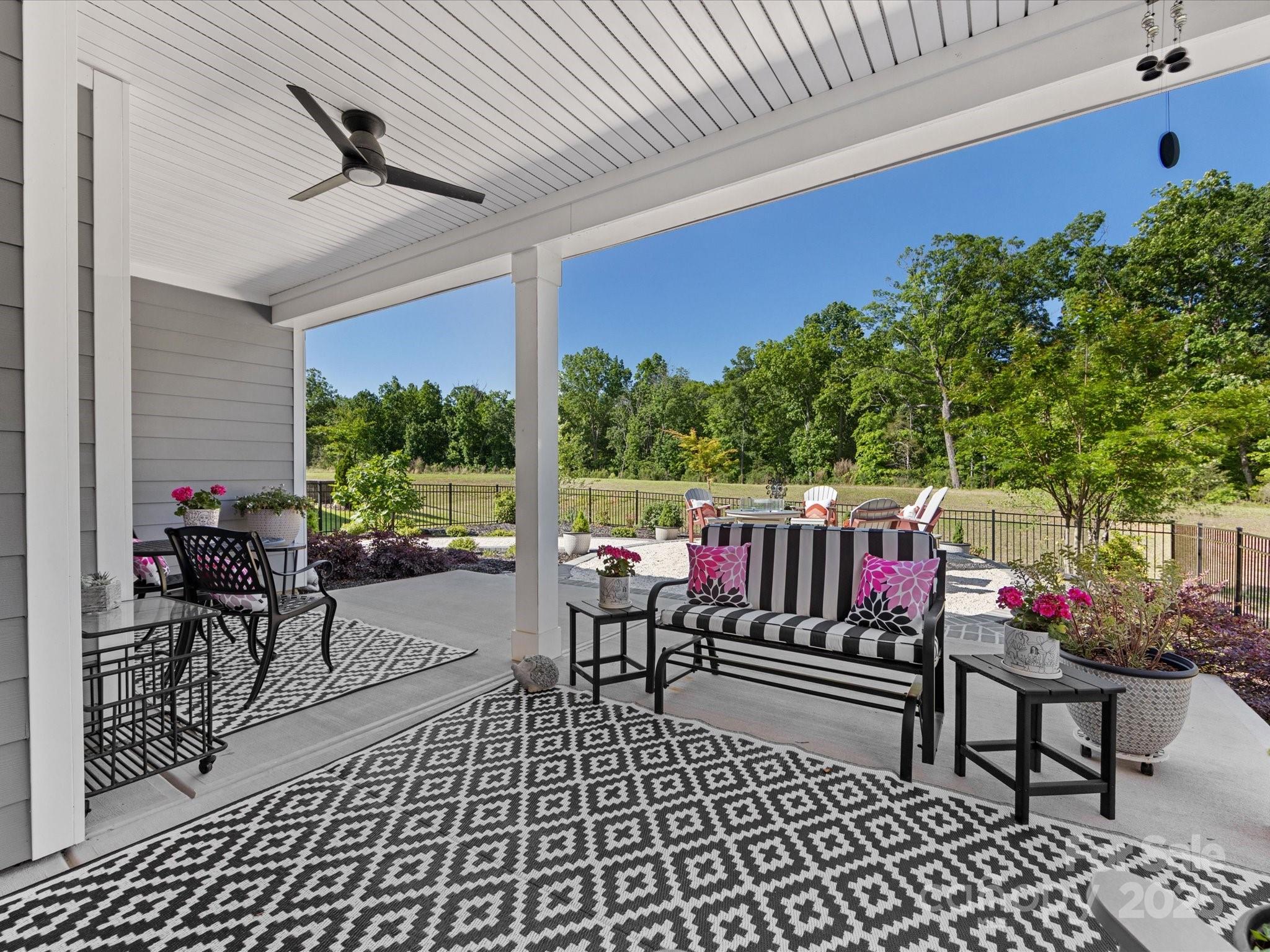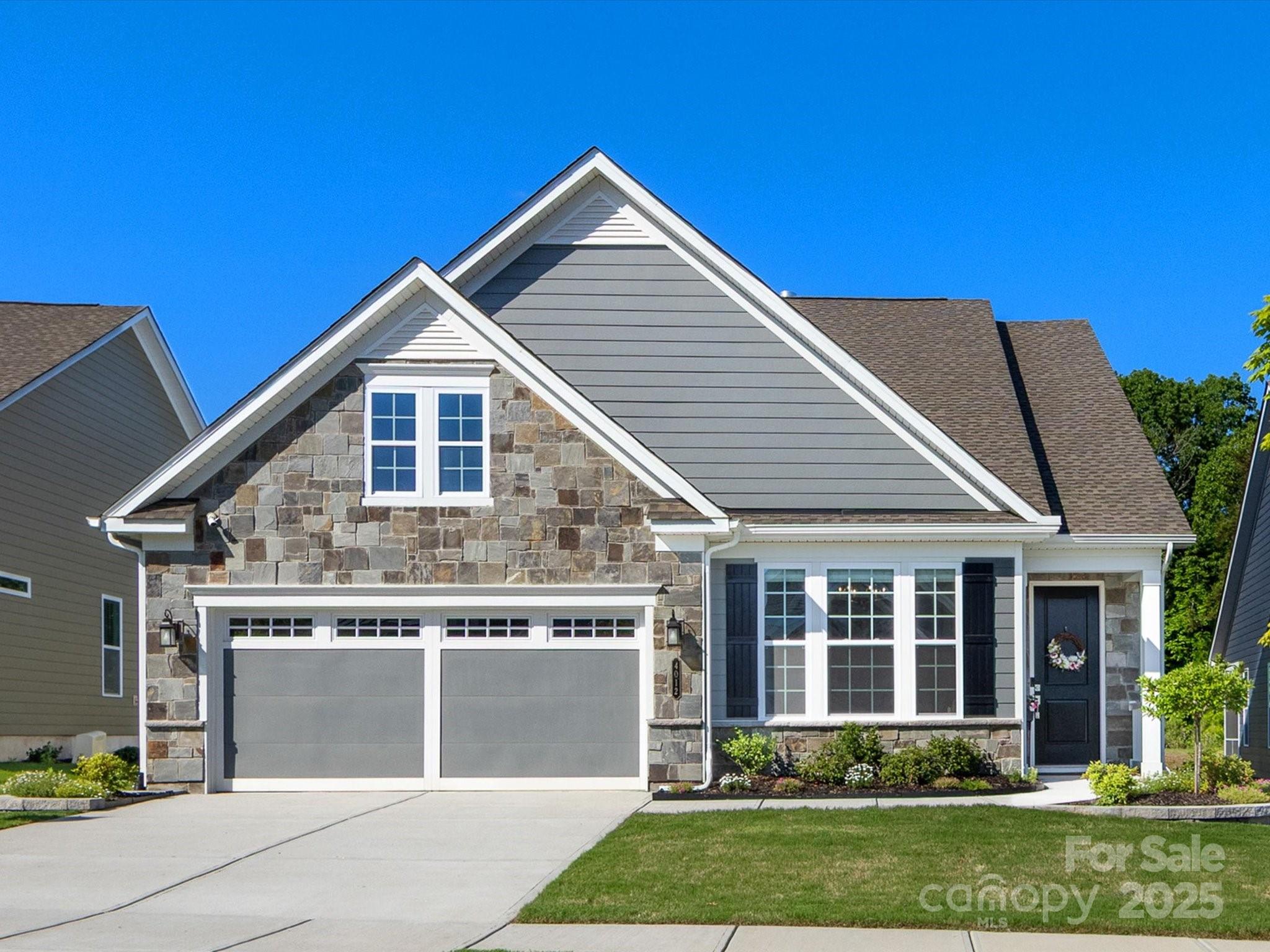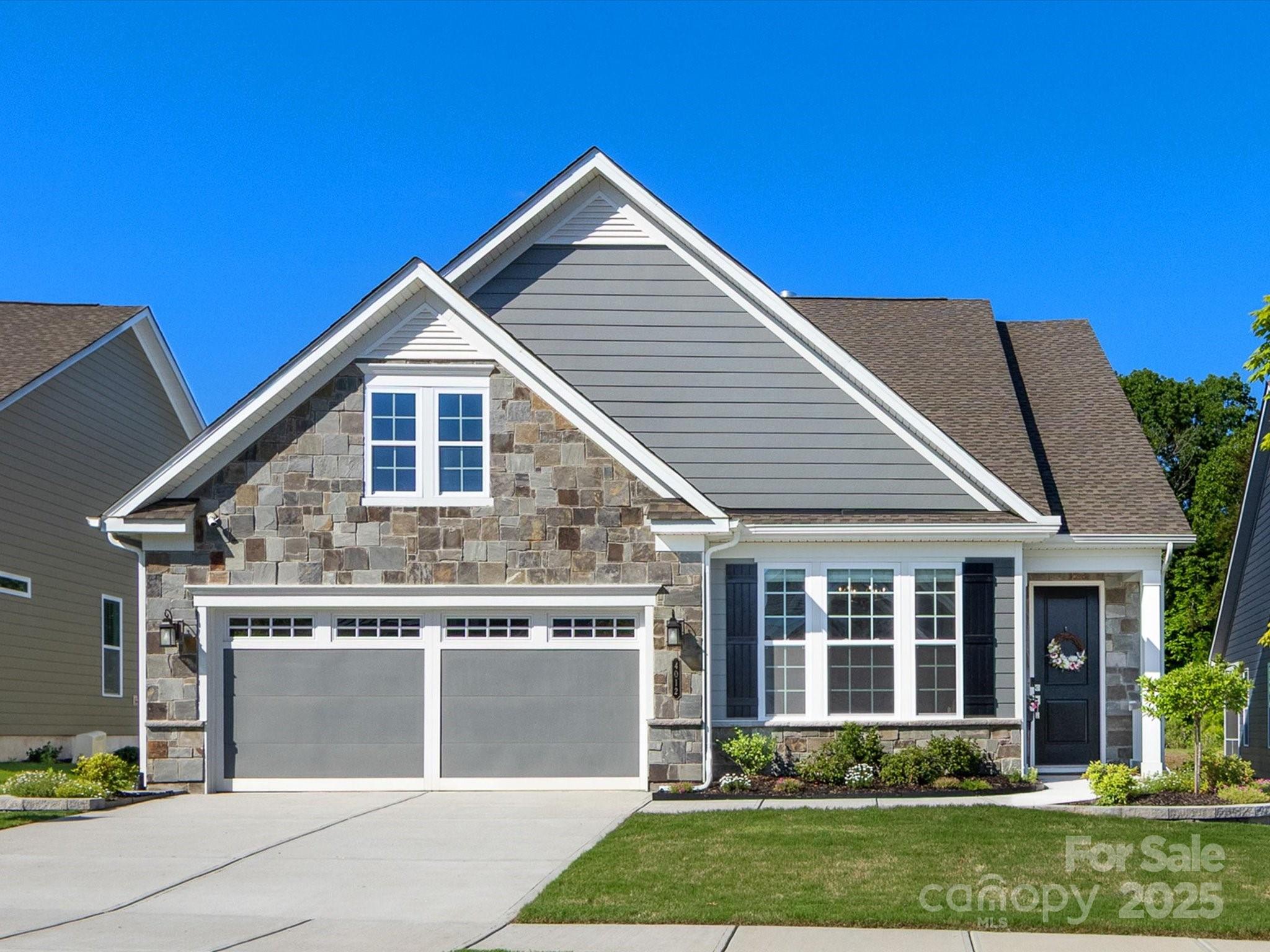


4012 Moxie Way, Charlotte, NC 28215
$550,000
2
Beds
2
Baths
1,804
Sq Ft
Single Family
Active
Listed by
Chloe Faucher
Helen Adams Realty
Last updated:
May 20, 2025, 04:14 PM
MLS#
4247531
Source:
CH
About This Home
Home Facts
Single Family
2 Baths
2 Bedrooms
Built in 2022
Price Summary
550,000
$304 per Sq. Ft.
MLS #:
4247531
Last Updated:
May 20, 2025, 04:14 PM
Rooms & Interior
Bedrooms
Total Bedrooms:
2
Bathrooms
Total Bathrooms:
2
Full Bathrooms:
2
Interior
Living Area:
1,804 Sq. Ft.
Structure
Structure
Building Area:
1,804 Sq. Ft.
Year Built:
2022
Lot
Lot Size (Sq. Ft):
7,143
Finances & Disclosures
Price:
$550,000
Price per Sq. Ft:
$304 per Sq. Ft.
Contact an Agent
Yes, I would like more information from Coldwell Banker. Please use and/or share my information with a Coldwell Banker agent to contact me about my real estate needs.
By clicking Contact I agree a Coldwell Banker Agent may contact me by phone or text message including by automated means and prerecorded messages about real estate services, and that I can access real estate services without providing my phone number. I acknowledge that I have read and agree to the Terms of Use and Privacy Notice.
Contact an Agent
Yes, I would like more information from Coldwell Banker. Please use and/or share my information with a Coldwell Banker agent to contact me about my real estate needs.
By clicking Contact I agree a Coldwell Banker Agent may contact me by phone or text message including by automated means and prerecorded messages about real estate services, and that I can access real estate services without providing my phone number. I acknowledge that I have read and agree to the Terms of Use and Privacy Notice.