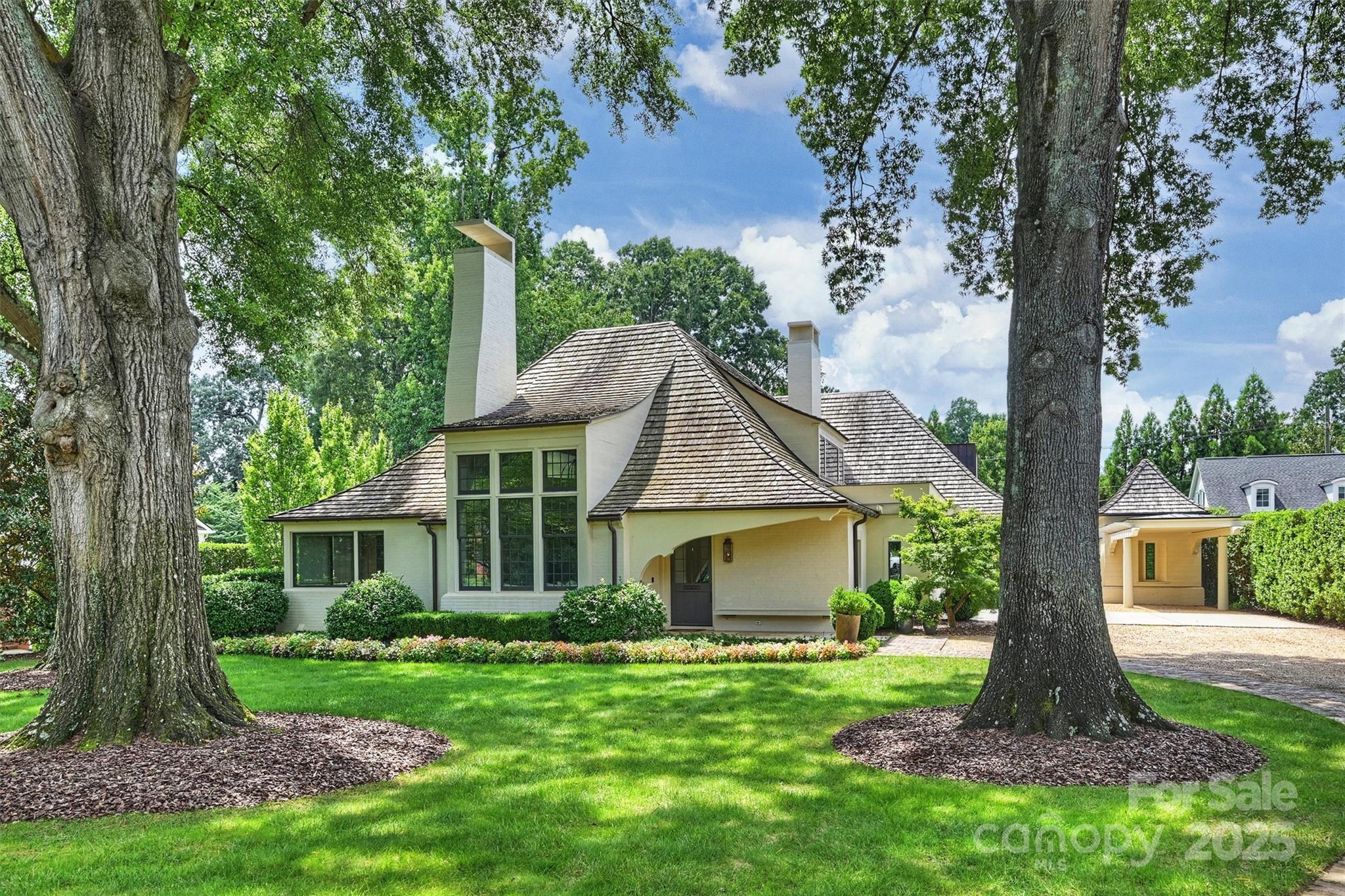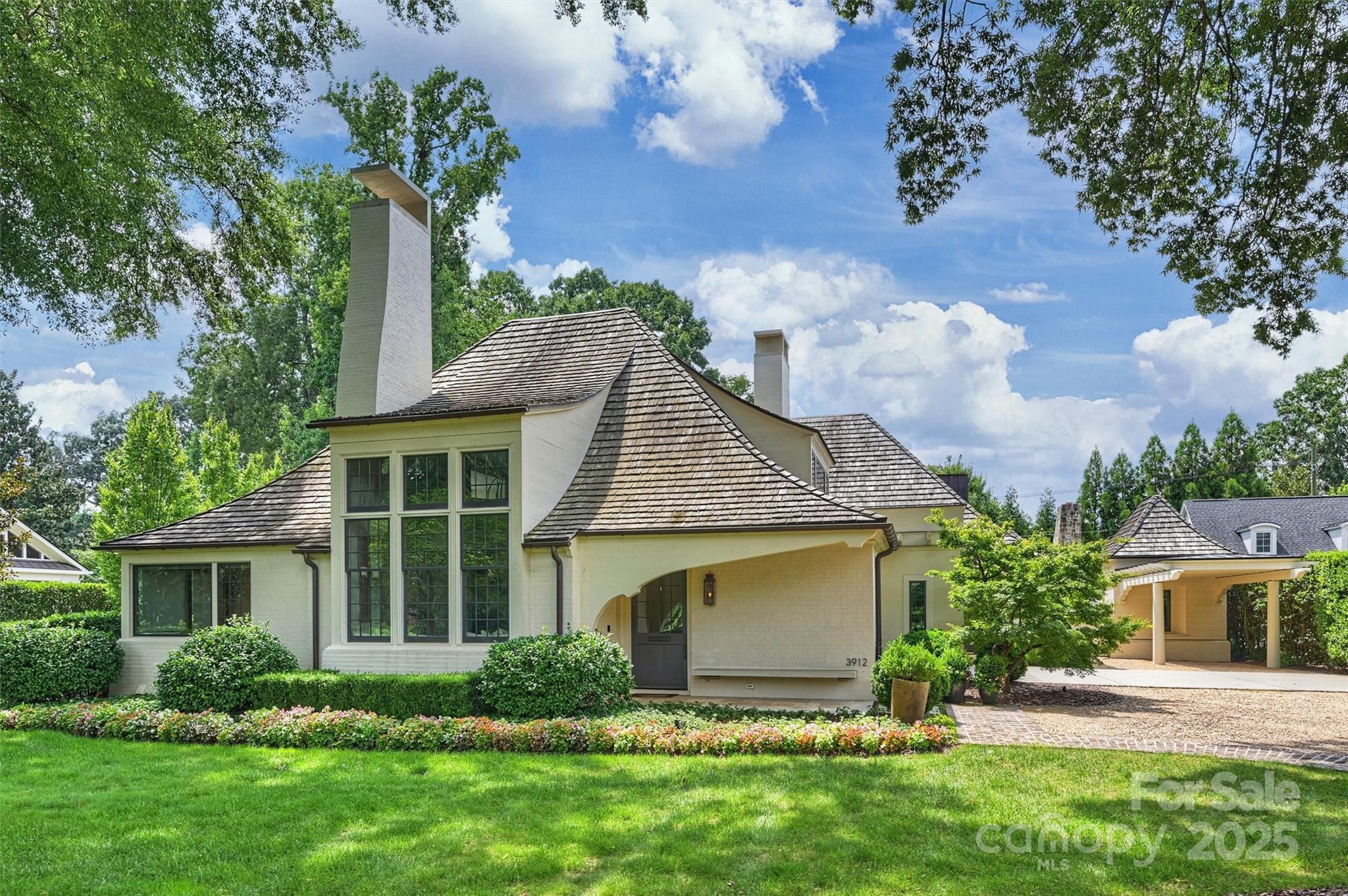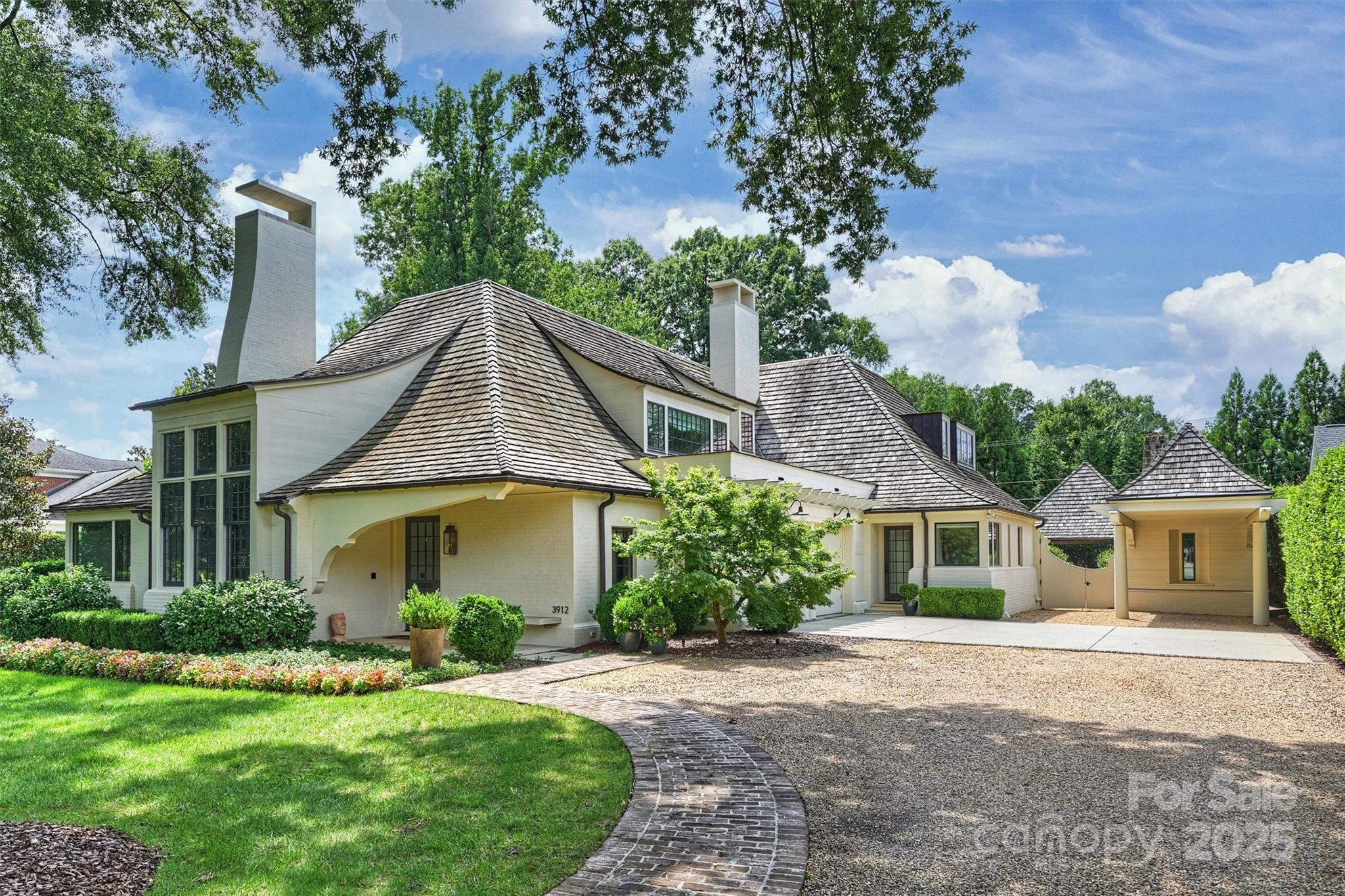


3912 Beresford Road, Charlotte, NC 28211
Active
Listed by
Dorothy Stark
Dickens Mitchener & Associates Inc
Last updated:
August 21, 2025, 11:07 AM
MLS#
4292210
Source:
CH
About This Home
Home Facts
Single Family
8 Baths
5 Bedrooms
Built in 2014
Price Summary
8,500,000
$864 per Sq. Ft.
MLS #:
4292210
Last Updated:
August 21, 2025, 11:07 AM
Rooms & Interior
Bedrooms
Total Bedrooms:
5
Bathrooms
Total Bathrooms:
8
Full Bathrooms:
6
Interior
Living Area:
9,833 Sq. Ft.
Structure
Structure
Building Area:
9,833 Sq. Ft.
Year Built:
2014
Lot
Lot Size (Sq. Ft):
28,226
Finances & Disclosures
Price:
$8,500,000
Price per Sq. Ft:
$864 per Sq. Ft.
Contact an Agent
Yes, I would like more information from Coldwell Banker. Please use and/or share my information with a Coldwell Banker agent to contact me about my real estate needs.
By clicking Contact I agree a Coldwell Banker Agent may contact me by phone or text message including by automated means and prerecorded messages about real estate services, and that I can access real estate services without providing my phone number. I acknowledge that I have read and agree to the Terms of Use and Privacy Notice.
Contact an Agent
Yes, I would like more information from Coldwell Banker. Please use and/or share my information with a Coldwell Banker agent to contact me about my real estate needs.
By clicking Contact I agree a Coldwell Banker Agent may contact me by phone or text message including by automated means and prerecorded messages about real estate services, and that I can access real estate services without providing my phone number. I acknowledge that I have read and agree to the Terms of Use and Privacy Notice.