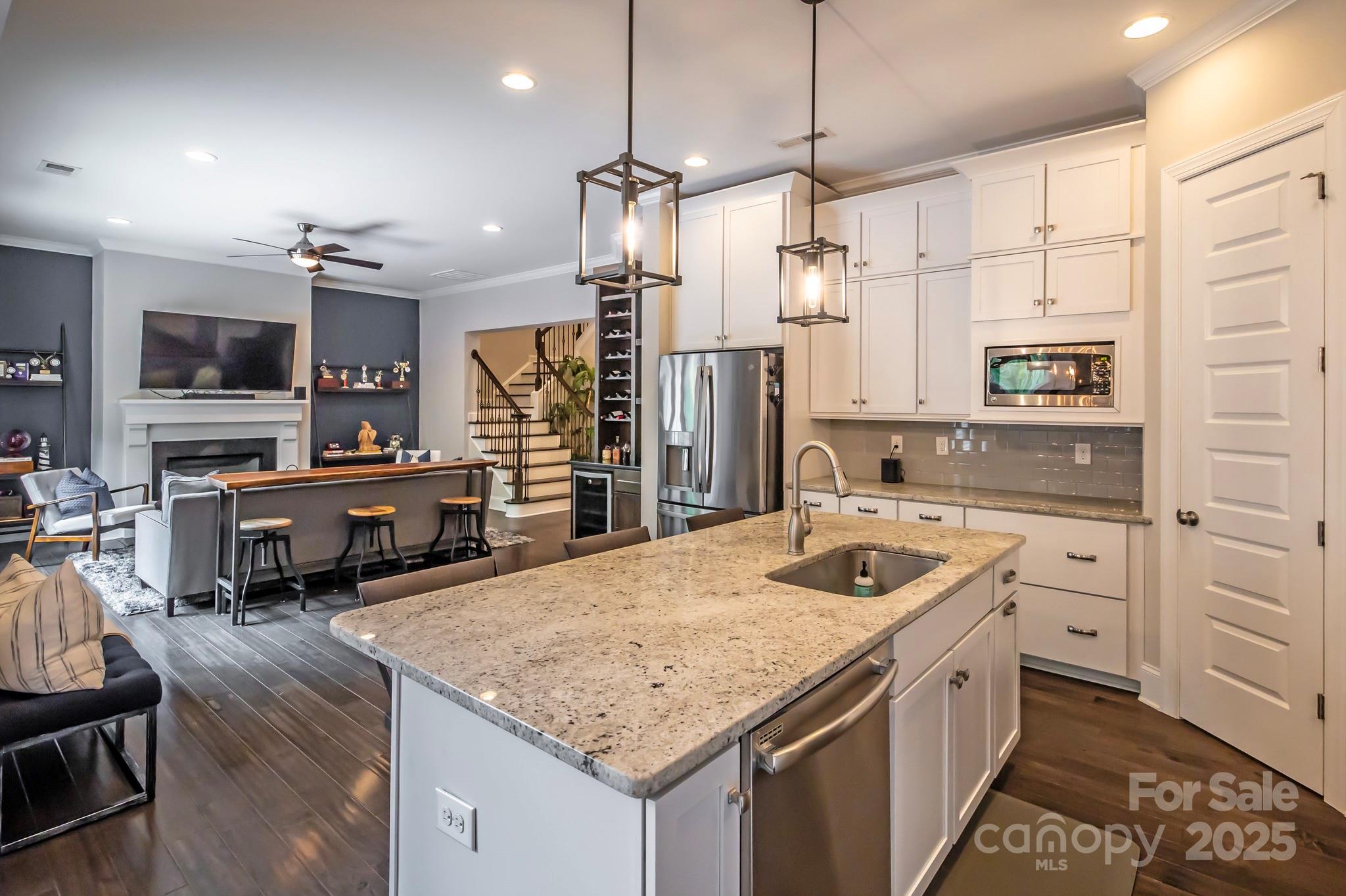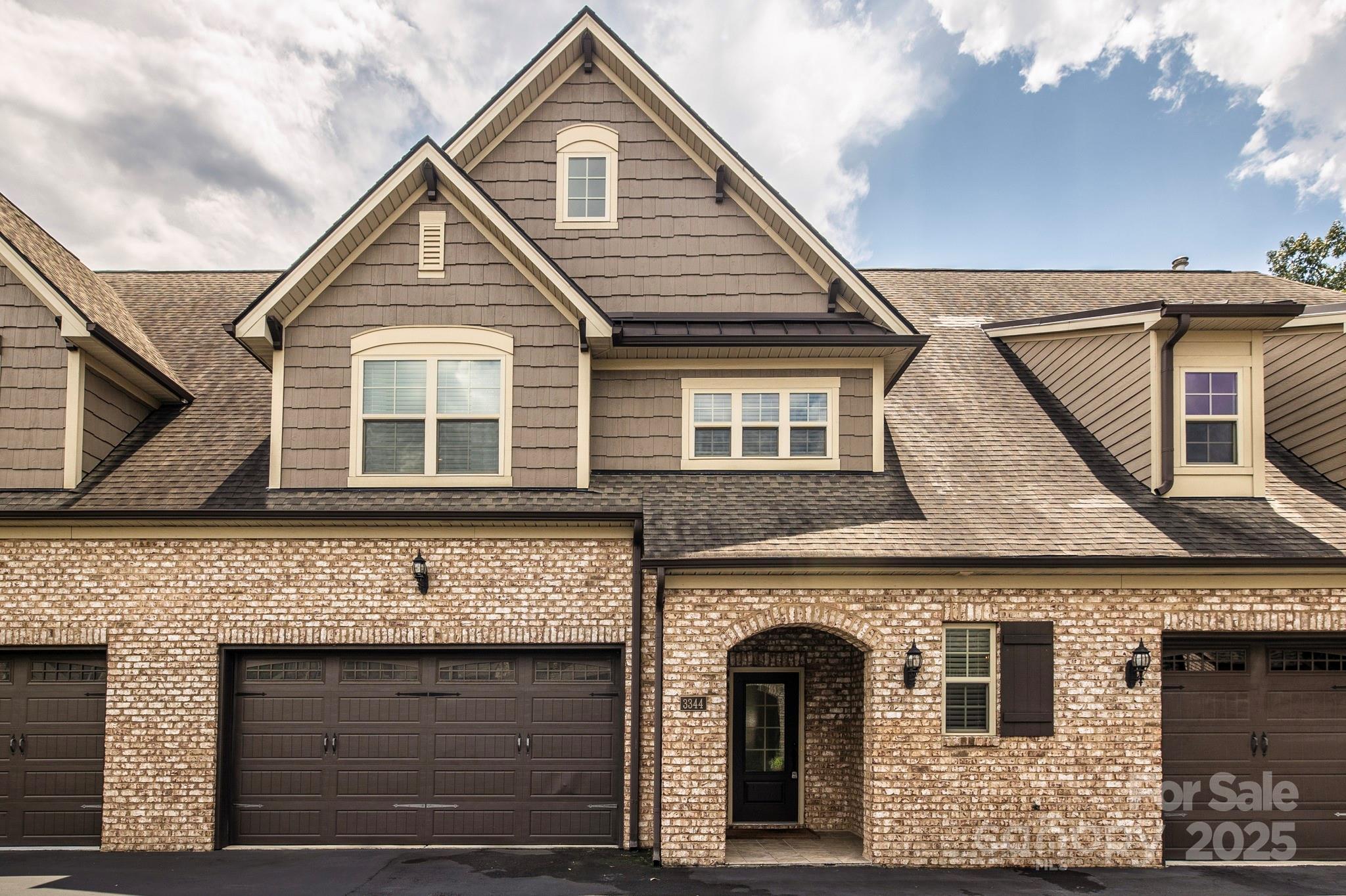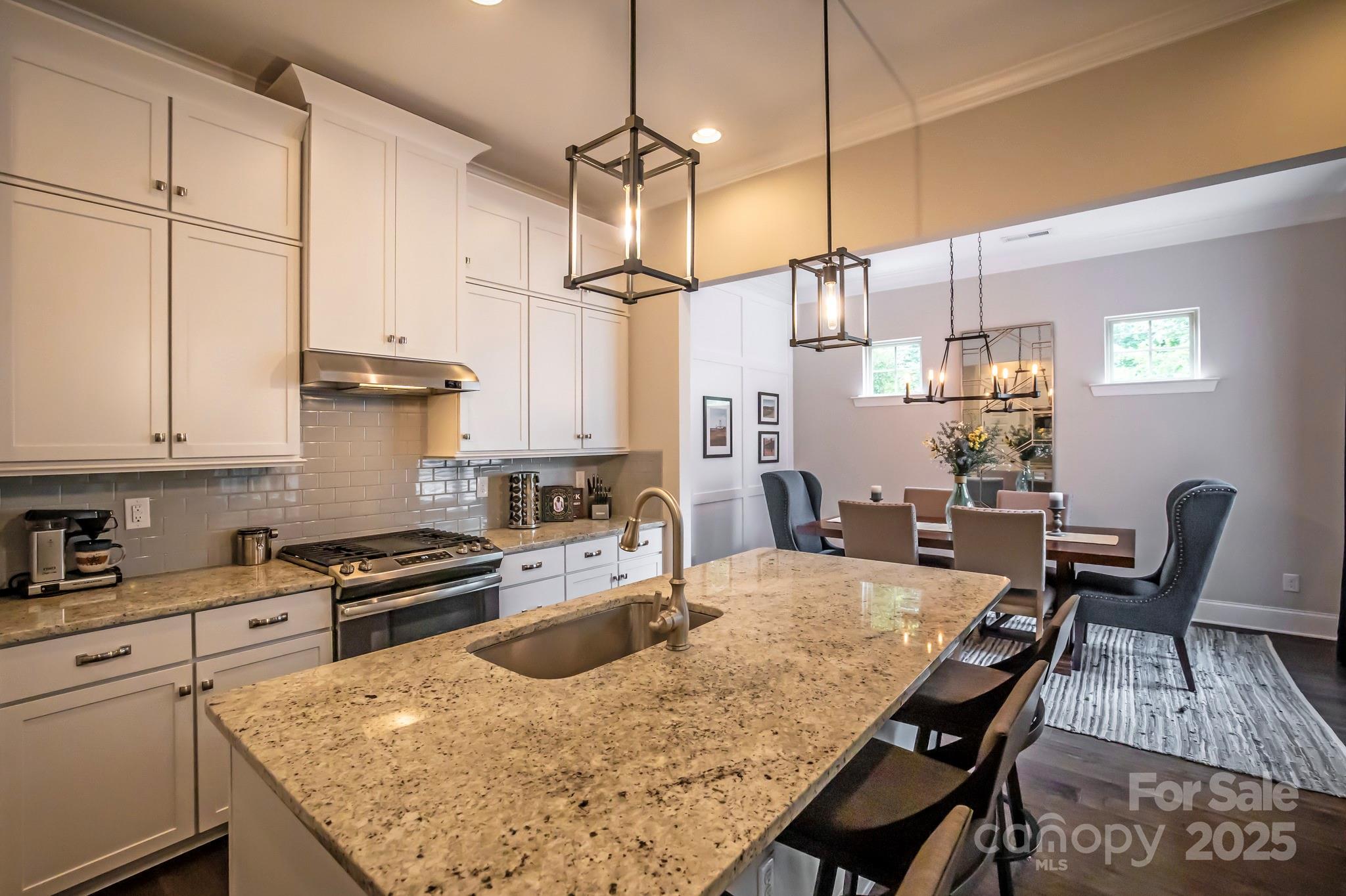


3344 Northampton Drive, Charlotte, NC 28210
$779,990
3
Beds
3
Baths
2,276
Sq Ft
Townhouse
Active
Listed by
Travis Mercer
Sycamore Properties Inc
Last updated:
July 30, 2025, 05:04 PM
MLS#
4286673
Source:
CH
About This Home
Home Facts
Townhouse
3 Baths
3 Bedrooms
Built in 2017
Price Summary
779,990
$342 per Sq. Ft.
MLS #:
4286673
Last Updated:
July 30, 2025, 05:04 PM
Rooms & Interior
Bedrooms
Total Bedrooms:
3
Bathrooms
Total Bathrooms:
3
Full Bathrooms:
2
Interior
Living Area:
2,276 Sq. Ft.
Structure
Structure
Building Area:
2,276 Sq. Ft.
Year Built:
2017
Lot
Lot Size (Sq. Ft):
2,265
Finances & Disclosures
Price:
$779,990
Price per Sq. Ft:
$342 per Sq. Ft.
Contact an Agent
Yes, I would like more information from Coldwell Banker. Please use and/or share my information with a Coldwell Banker agent to contact me about my real estate needs.
By clicking Contact I agree a Coldwell Banker Agent may contact me by phone or text message including by automated means and prerecorded messages about real estate services, and that I can access real estate services without providing my phone number. I acknowledge that I have read and agree to the Terms of Use and Privacy Notice.
Contact an Agent
Yes, I would like more information from Coldwell Banker. Please use and/or share my information with a Coldwell Banker agent to contact me about my real estate needs.
By clicking Contact I agree a Coldwell Banker Agent may contact me by phone or text message including by automated means and prerecorded messages about real estate services, and that I can access real estate services without providing my phone number. I acknowledge that I have read and agree to the Terms of Use and Privacy Notice.