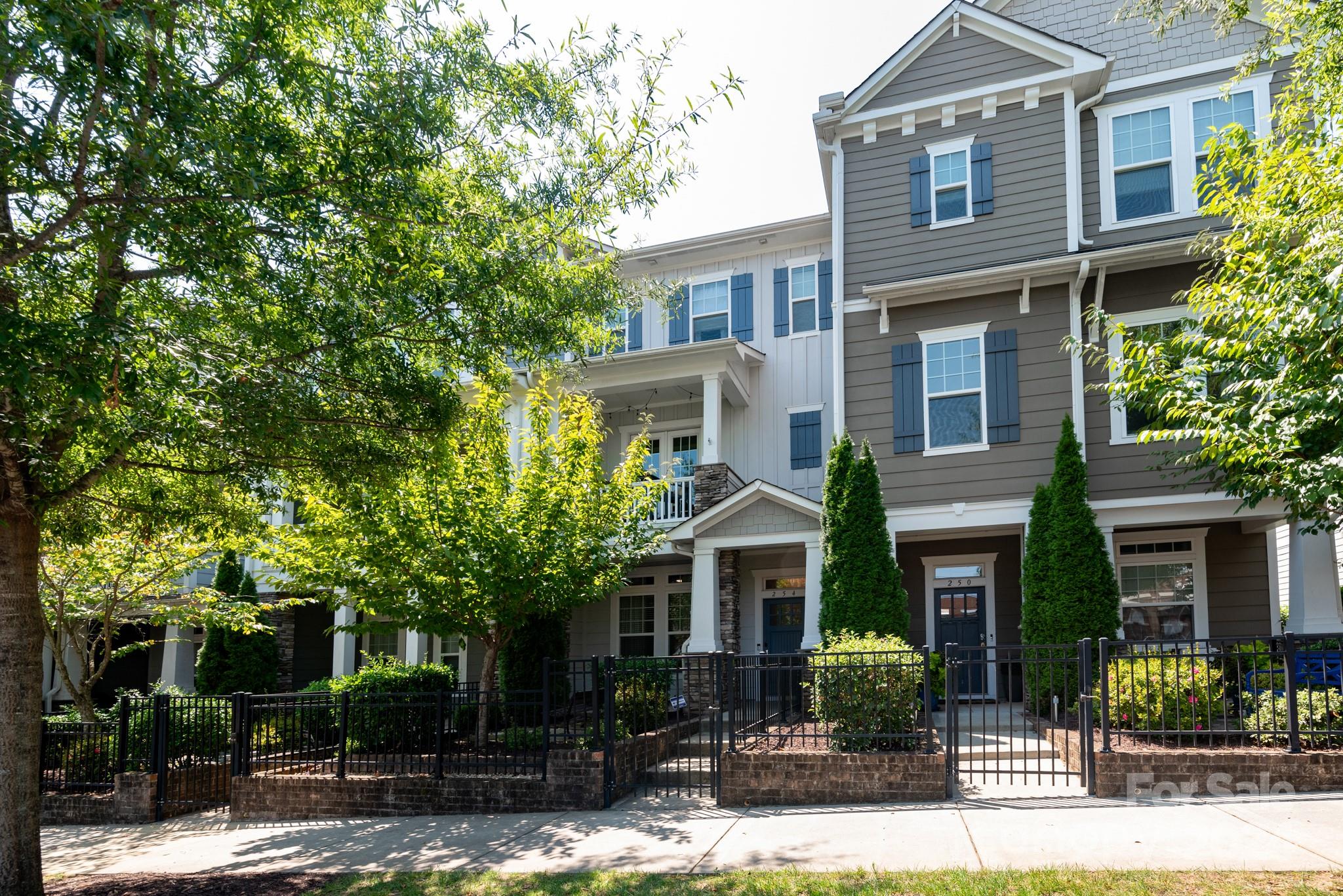Local Realty Service Provided By: Coldwell Banker Advantage

254 Iverson Way, Charlotte, NC 28203
$760,000
3
Beds
4
Baths
1,926
Sq Ft
Townhouse
Sold
Listed by
Joan Goode
Bought with Bliss Real Estate
Dickens Mitchener & Associates Inc
MLS#
4164940
Source:
CH
Sorry, we are unable to map this address
About This Home
Home Facts
Townhouse
4 Baths
3 Bedrooms
Built in 2016
Price Summary
765,000
$397 per Sq. Ft.
MLS #:
4164940
Sold:
December 13, 2024
Rooms & Interior
Bedrooms
Total Bedrooms:
3
Bathrooms
Total Bathrooms:
4
Full Bathrooms:
3
Interior
Living Area:
1,926 Sq. Ft.
Structure
Structure
Architectural Style:
Charleston
Building Area:
1,926 Sq. Ft.
Year Built:
2016
Lot
Lot Size (Sq. Ft):
1,306
Finances & Disclosures
Price:
$765,000
Price per Sq. Ft:
$397 per Sq. Ft.
Listings courtesy of Canopy MLS as distributed by MLS GRID. Copyright 2021 Canopy MLS. All rights reserved. Canopy MLS, provides content displayed here (“provided content”) on an “as is” basis and makes no representations or warranties regarding the provided content, including, but not limited to those of non-infringement, timeliness, accuracy, or completeness. Individuals and companies using information presented are responsible for verification and validation of information they utilize and present to their customers and clients. Canopy MLS will not be liable for any damage or loss resulting from use of the provided content or the products available through Portals, IDX, VOW, and/or Syndication. Recipients of this information shall not resell, redistribute, reproduce, modify, or otherwise copy any portion thereof without the expressed written consent of Canopy MLS.