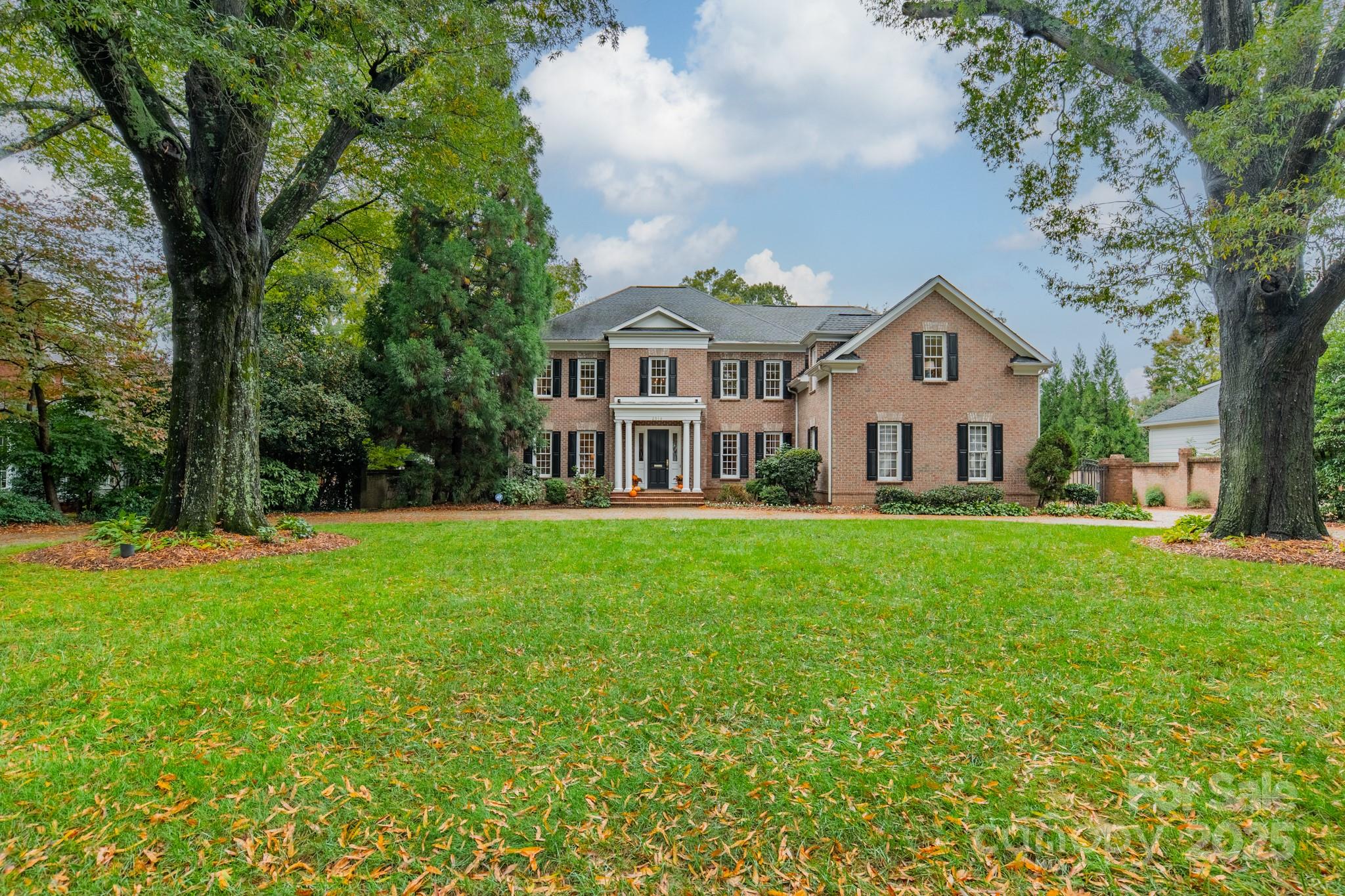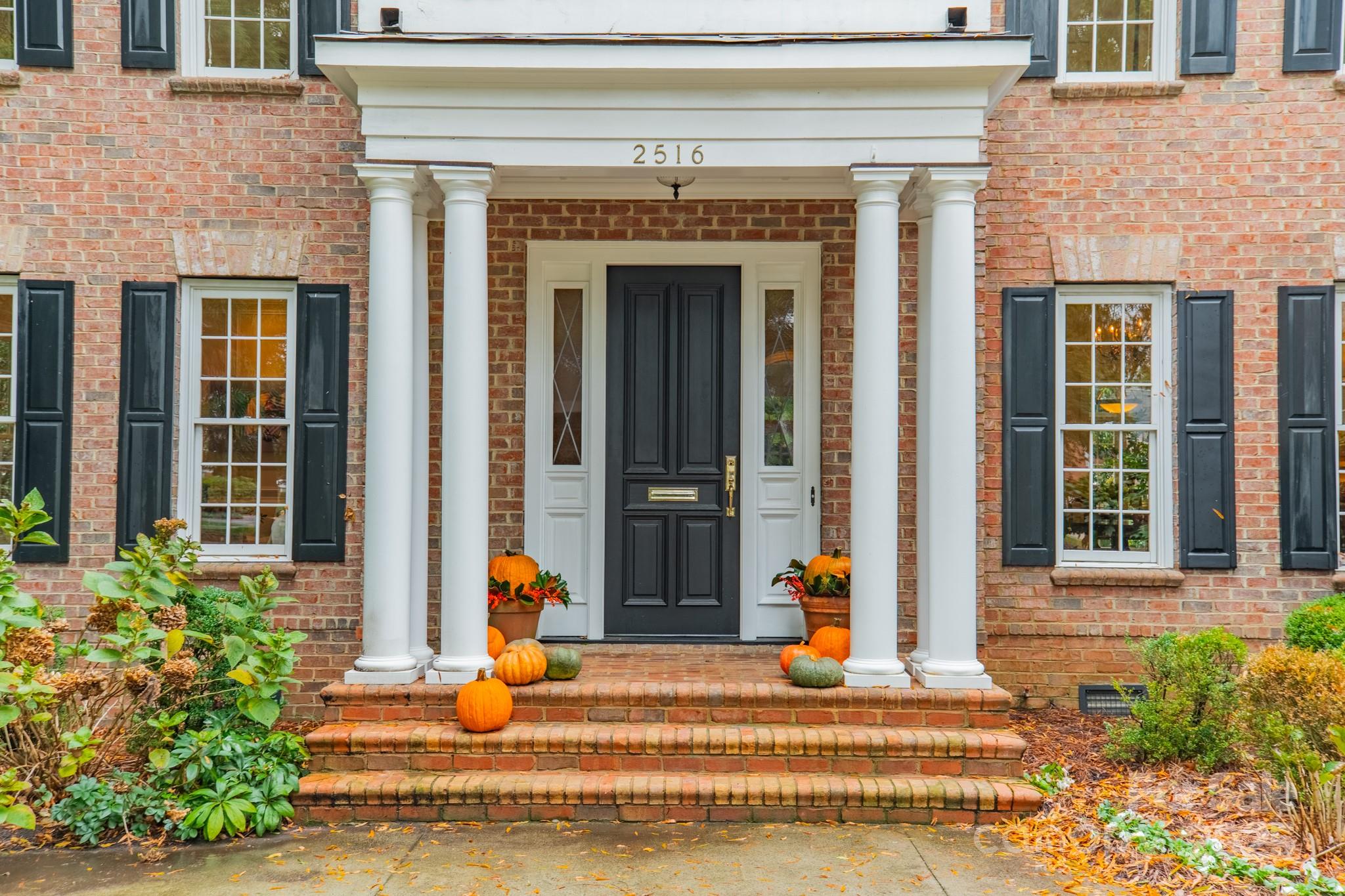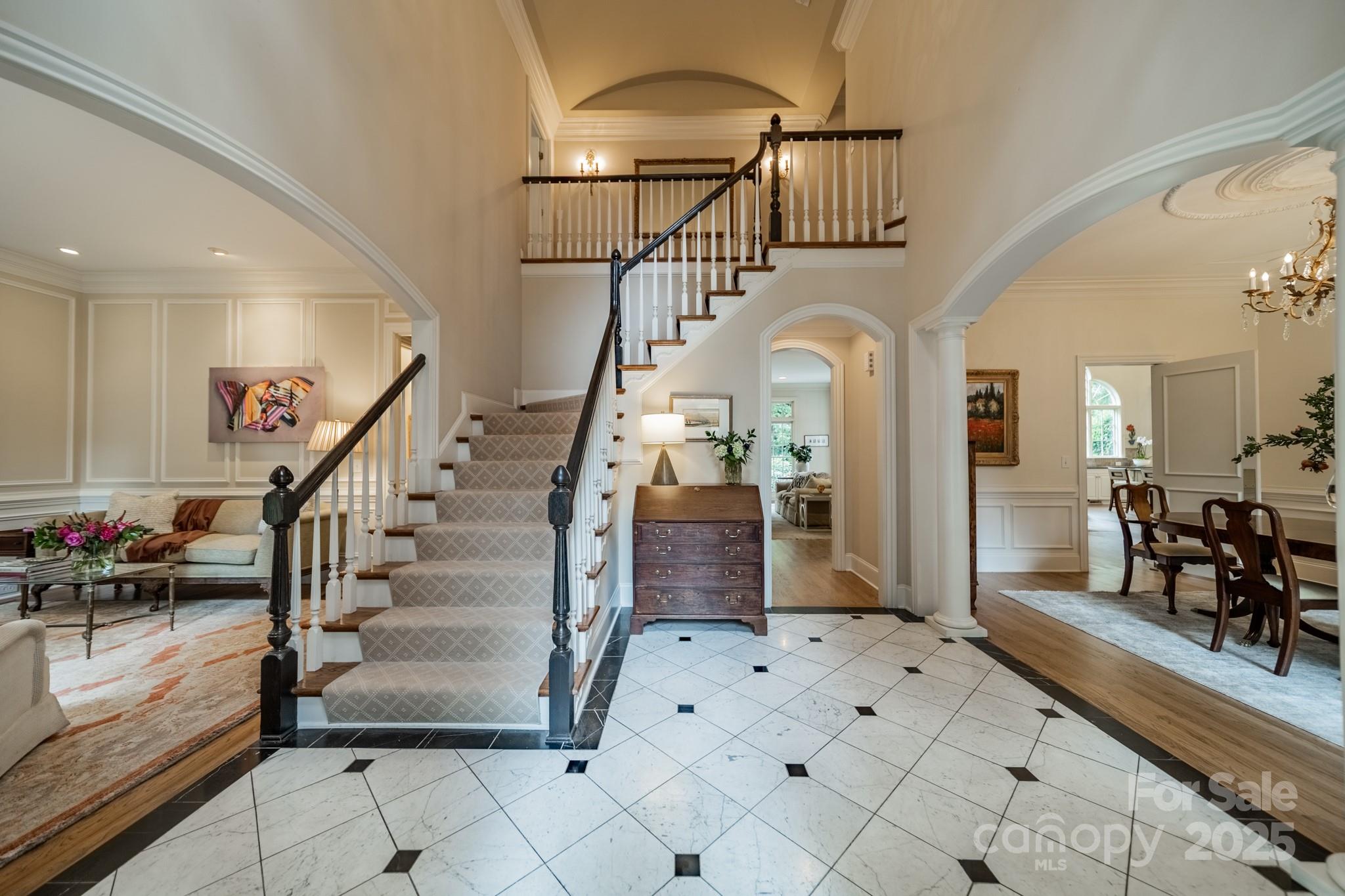2516 Selwyn Avenue, Charlotte, NC 28209
$2,695,000
5
Beds
4
Baths
4,027
Sq Ft
Single Family
Active
Listed by
Beverly Eller
Jane Lemmond
Dickens Mitchener & Associates Inc
Last updated:
October 30, 2025, 11:15 AM
MLS#
4316948
Source:
CH
About This Home
Home Facts
Single Family
4 Baths
5 Bedrooms
Built in 2001
Price Summary
2,695,000
$669 per Sq. Ft.
MLS #:
4316948
Last Updated:
October 30, 2025, 11:15 AM
Rooms & Interior
Bedrooms
Total Bedrooms:
5
Bathrooms
Total Bathrooms:
4
Full Bathrooms:
4
Interior
Living Area:
4,027 Sq. Ft.
Structure
Structure
Architectural Style:
Traditional
Building Area:
4,027 Sq. Ft.
Year Built:
2001
Lot
Lot Size (Sq. Ft):
22,215
Finances & Disclosures
Price:
$2,695,000
Price per Sq. Ft:
$669 per Sq. Ft.
Contact an Agent
Yes, I would like more information from Coldwell Banker. Please use and/or share my information with a Coldwell Banker agent to contact me about my real estate needs.
By clicking Contact I agree a Coldwell Banker Agent may contact me by phone or text message including by automated means and prerecorded messages about real estate services, and that I can access real estate services without providing my phone number. I acknowledge that I have read and agree to the Terms of Use and Privacy Notice.
Contact an Agent
Yes, I would like more information from Coldwell Banker. Please use and/or share my information with a Coldwell Banker agent to contact me about my real estate needs.
By clicking Contact I agree a Coldwell Banker Agent may contact me by phone or text message including by automated means and prerecorded messages about real estate services, and that I can access real estate services without providing my phone number. I acknowledge that I have read and agree to the Terms of Use and Privacy Notice.


