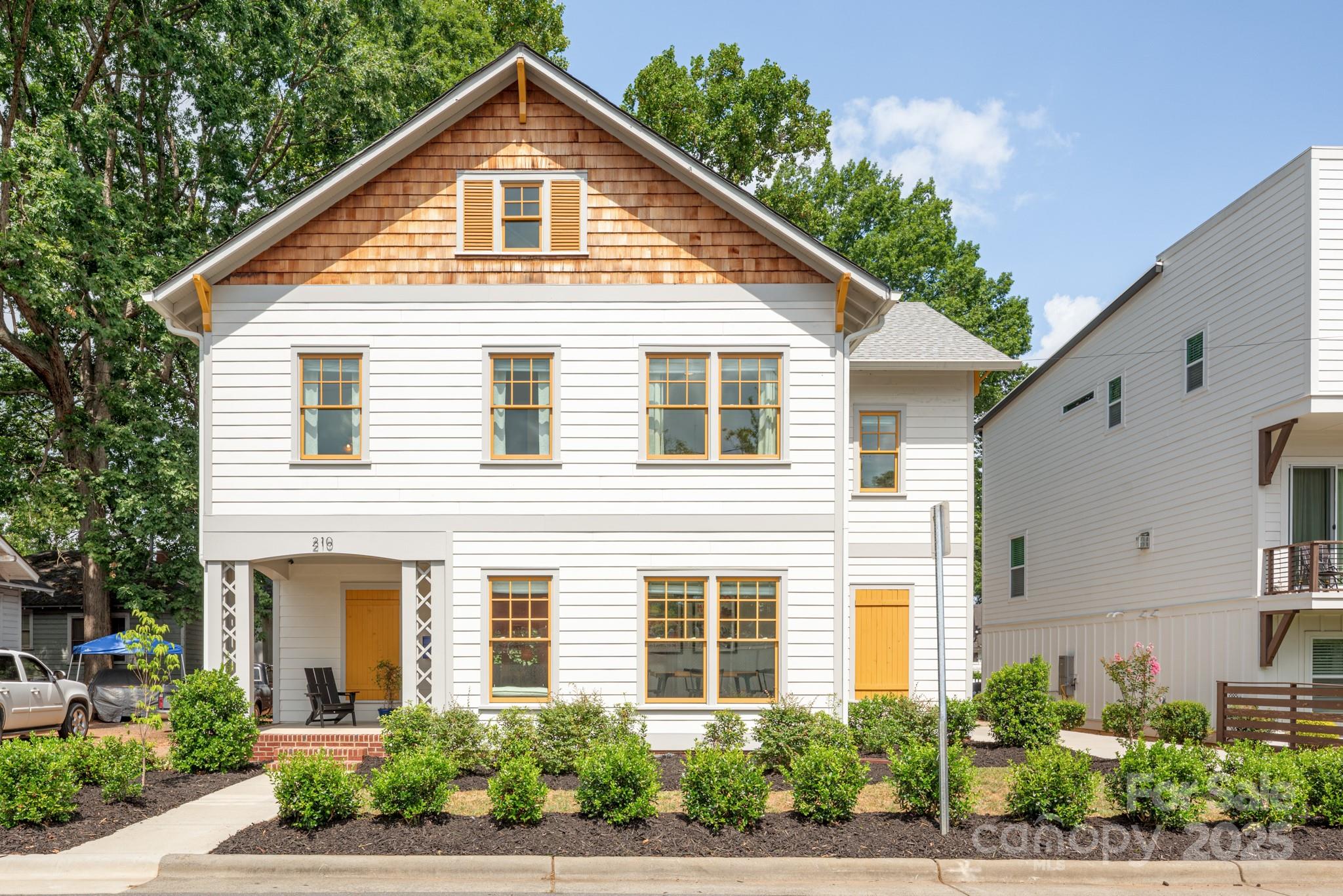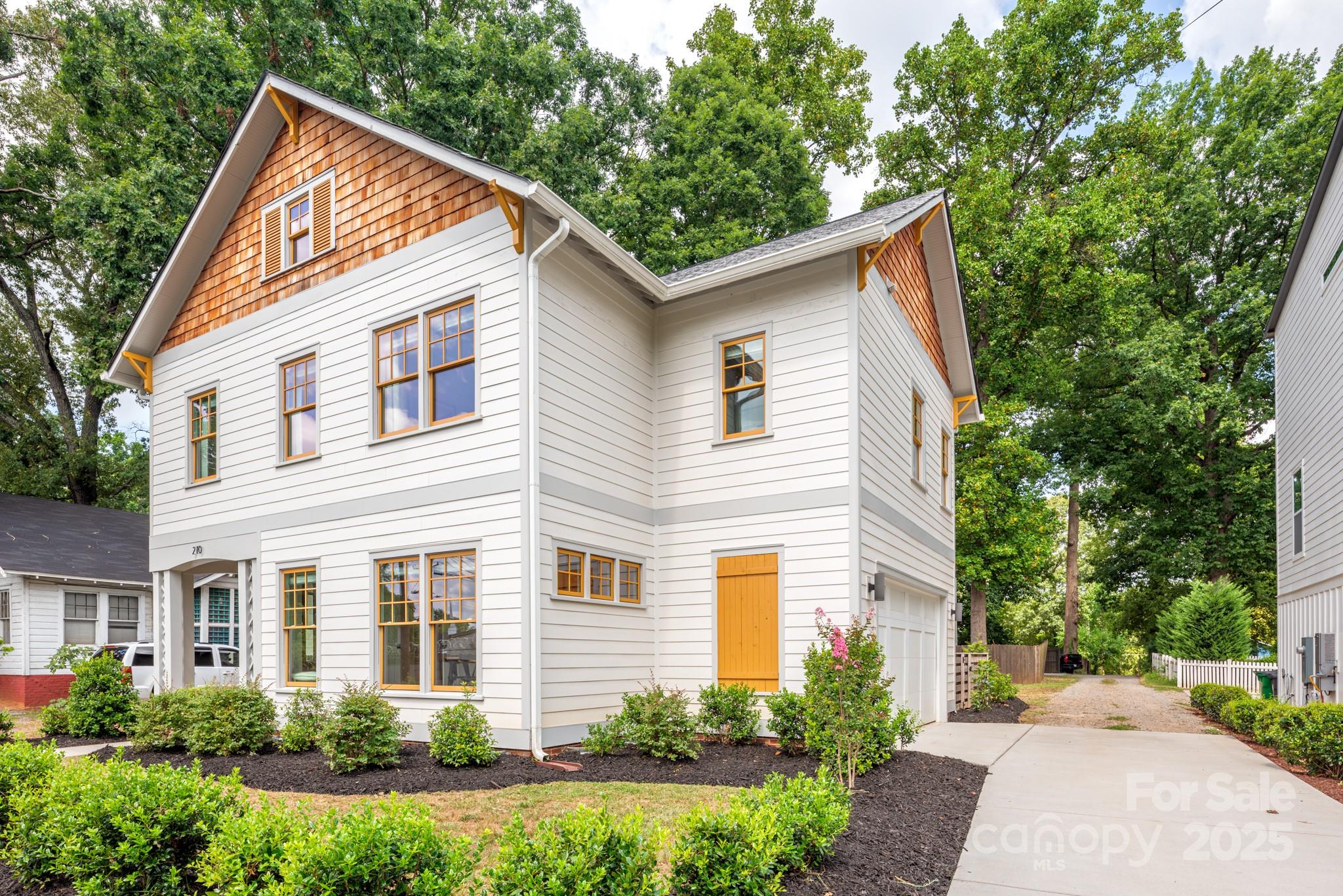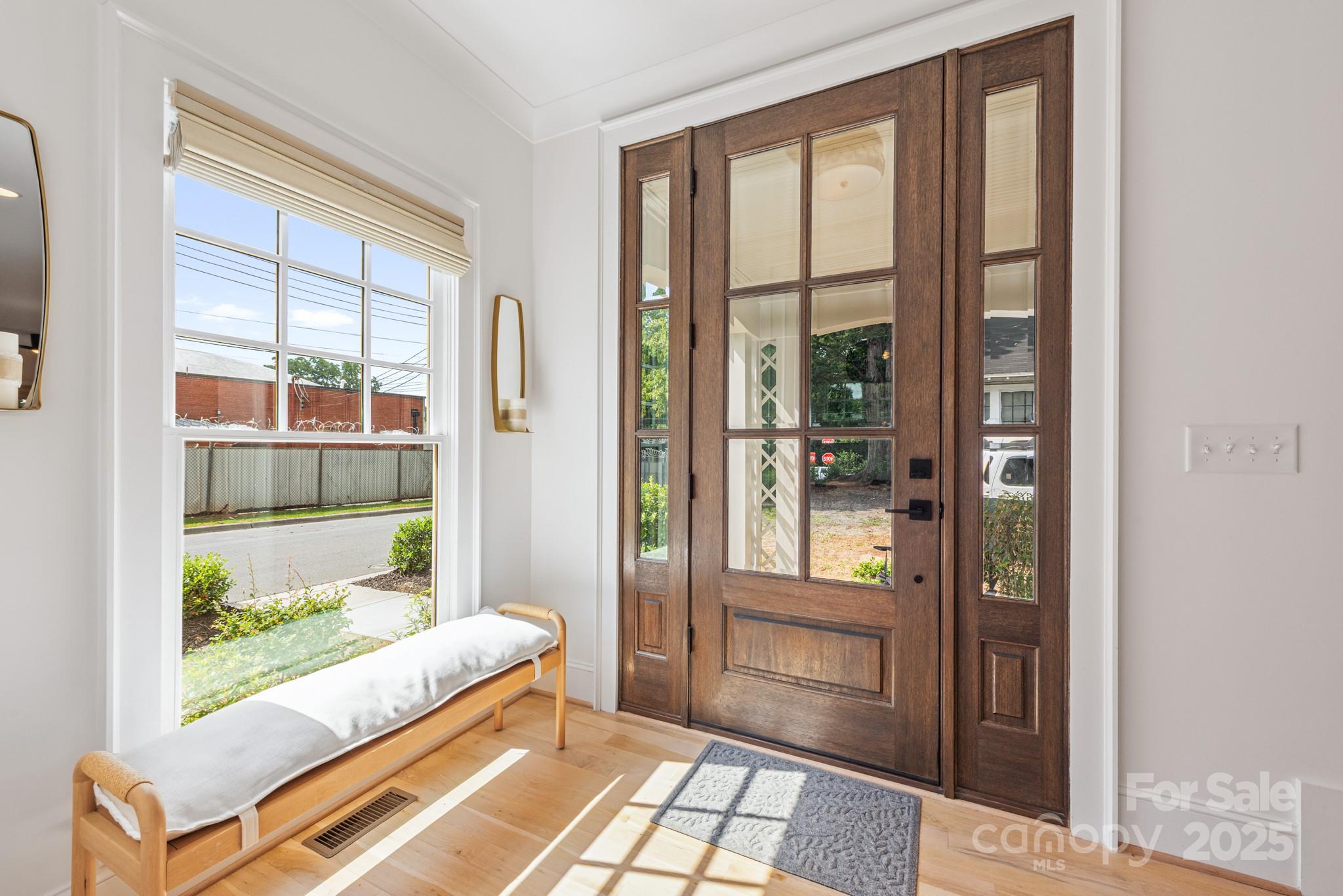


210 Walford Drive, Charlotte, NC 28208
$775,000
4
Beds
3
Baths
2,199
Sq Ft
Single Family
Active
Listed by
Michael Doney
5 Points Realty
Last updated:
July 27, 2025, 03:13 PM
MLS#
4285362
Source:
CH
About This Home
Home Facts
Single Family
3 Baths
4 Bedrooms
Built in 2023
Price Summary
775,000
$352 per Sq. Ft.
MLS #:
4285362
Last Updated:
July 27, 2025, 03:13 PM
Rooms & Interior
Bedrooms
Total Bedrooms:
4
Bathrooms
Total Bathrooms:
3
Full Bathrooms:
2
Interior
Living Area:
2,199 Sq. Ft.
Structure
Structure
Architectural Style:
Arts and Crafts, Cottage, Farmhouse
Building Area:
2,199 Sq. Ft.
Year Built:
2023
Lot
Lot Size (Sq. Ft):
3,049
Finances & Disclosures
Price:
$775,000
Price per Sq. Ft:
$352 per Sq. Ft.
Contact an Agent
Yes, I would like more information from Coldwell Banker. Please use and/or share my information with a Coldwell Banker agent to contact me about my real estate needs.
By clicking Contact I agree a Coldwell Banker Agent may contact me by phone or text message including by automated means and prerecorded messages about real estate services, and that I can access real estate services without providing my phone number. I acknowledge that I have read and agree to the Terms of Use and Privacy Notice.
Contact an Agent
Yes, I would like more information from Coldwell Banker. Please use and/or share my information with a Coldwell Banker agent to contact me about my real estate needs.
By clicking Contact I agree a Coldwell Banker Agent may contact me by phone or text message including by automated means and prerecorded messages about real estate services, and that I can access real estate services without providing my phone number. I acknowledge that I have read and agree to the Terms of Use and Privacy Notice.