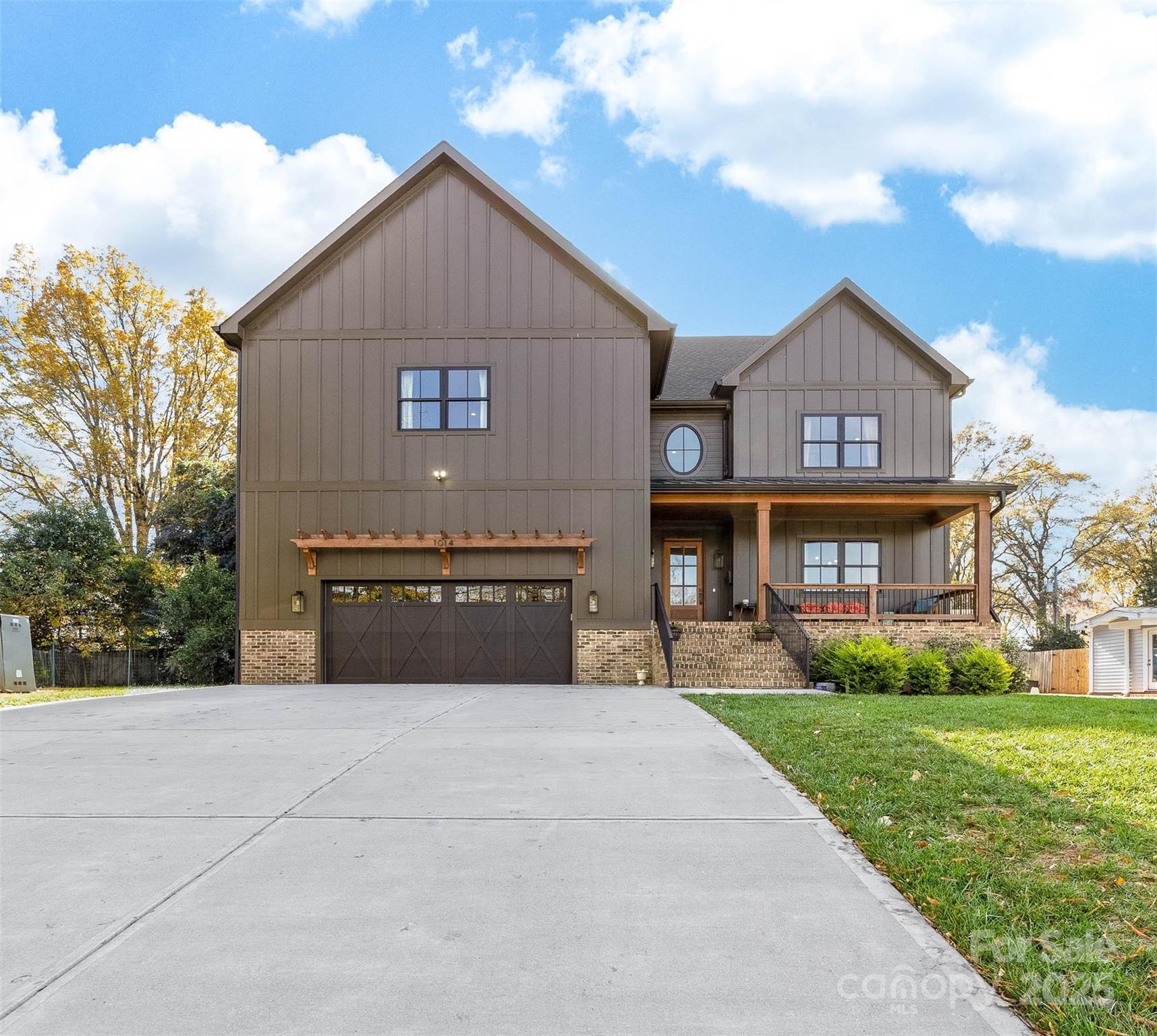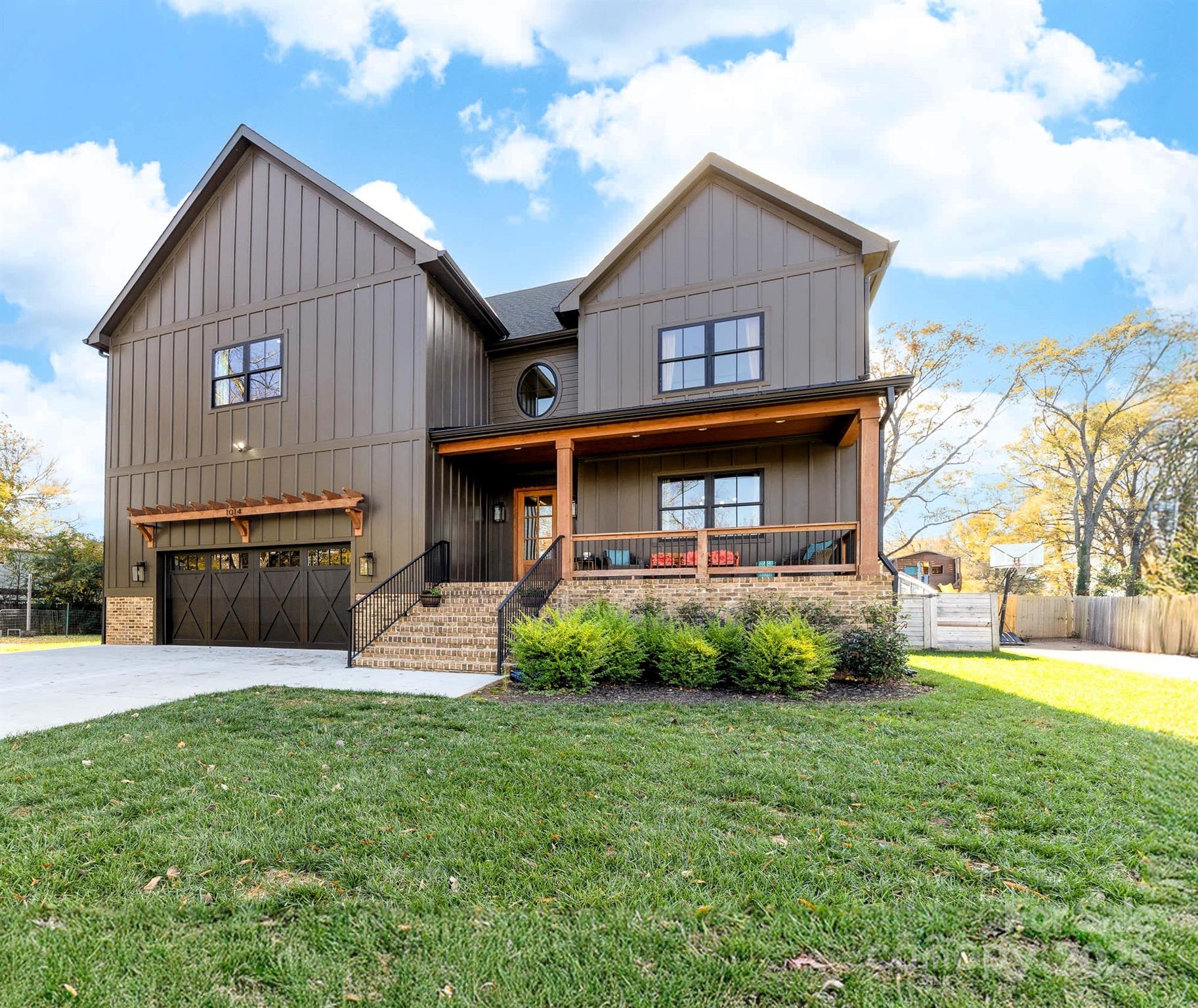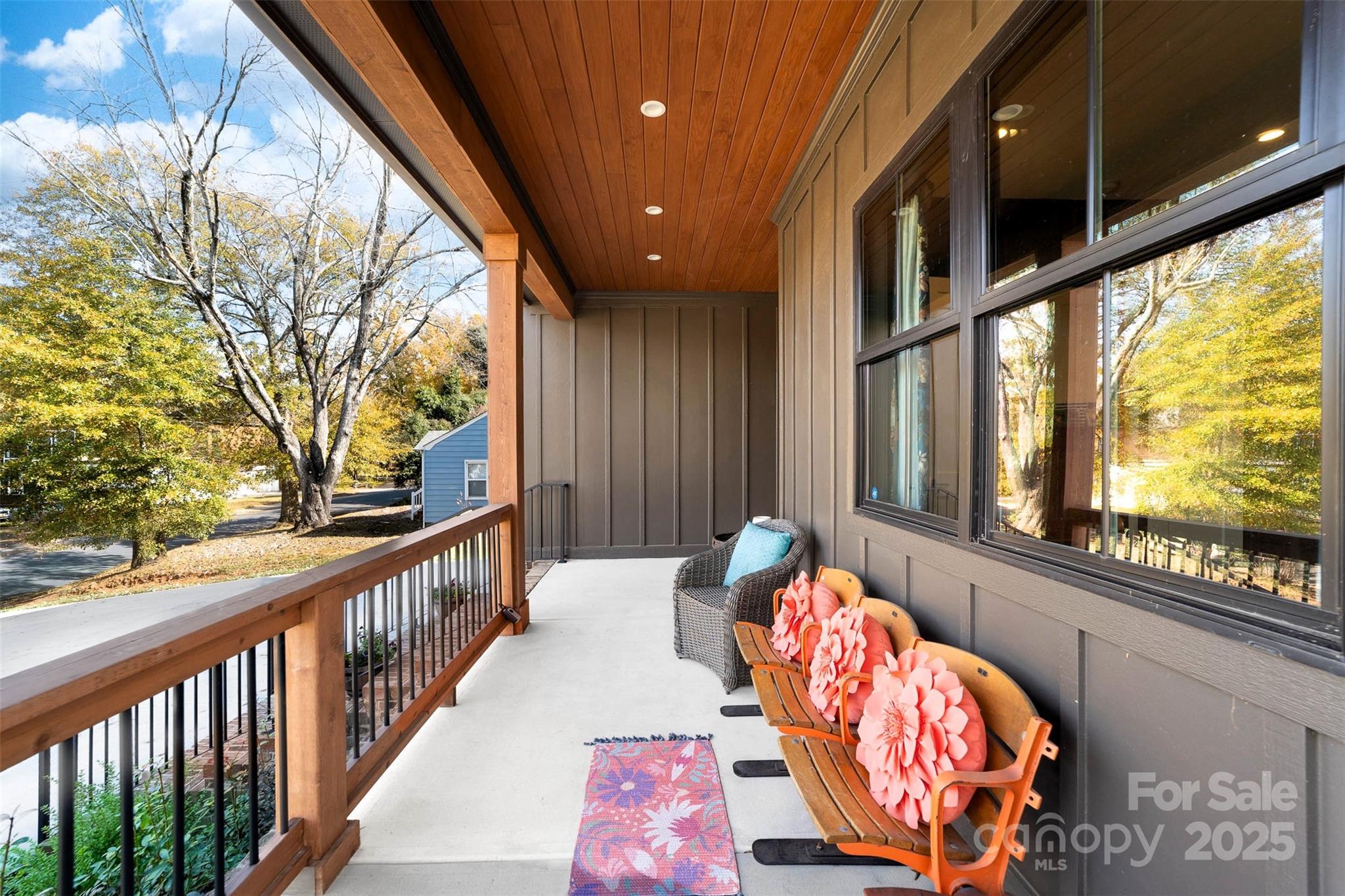


1014 Woodside Avenue, Charlotte, NC 28205
Active
Listed by
Allison Duke
Premier South
Last updated:
November 22, 2025, 02:43 PM
MLS#
4323196
Source:
CH
About This Home
Home Facts
Single Family
4 Baths
5 Bedrooms
Built in 2022
Price Summary
1,600,000
$434 per Sq. Ft.
MLS #:
4323196
Last Updated:
November 22, 2025, 02:43 PM
Rooms & Interior
Bedrooms
Total Bedrooms:
5
Bathrooms
Total Bathrooms:
4
Full Bathrooms:
4
Interior
Living Area:
3,683 Sq. Ft.
Structure
Structure
Architectural Style:
Transitional
Building Area:
3,683 Sq. Ft.
Year Built:
2022
Lot
Lot Size (Sq. Ft):
13,503
Finances & Disclosures
Price:
$1,600,000
Price per Sq. Ft:
$434 per Sq. Ft.
Contact an Agent
Yes, I would like more information from Coldwell Banker. Please use and/or share my information with a Coldwell Banker agent to contact me about my real estate needs.
By clicking Contact I agree a Coldwell Banker Agent may contact me by phone or text message including by automated means and prerecorded messages about real estate services, and that I can access real estate services without providing my phone number. I acknowledge that I have read and agree to the Terms of Use and Privacy Notice.
Contact an Agent
Yes, I would like more information from Coldwell Banker. Please use and/or share my information with a Coldwell Banker agent to contact me about my real estate needs.
By clicking Contact I agree a Coldwell Banker Agent may contact me by phone or text message including by automated means and prerecorded messages about real estate services, and that I can access real estate services without providing my phone number. I acknowledge that I have read and agree to the Terms of Use and Privacy Notice.