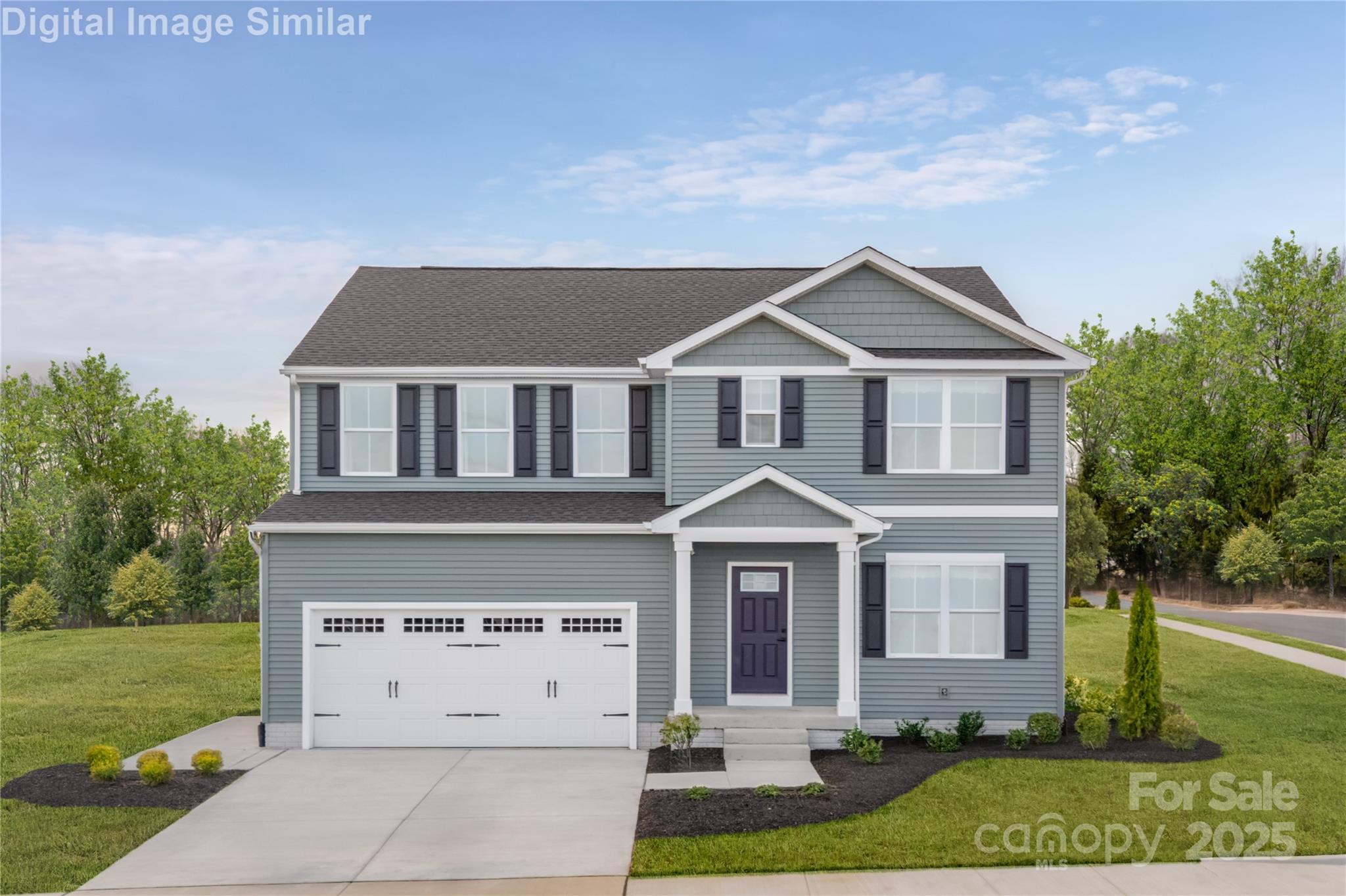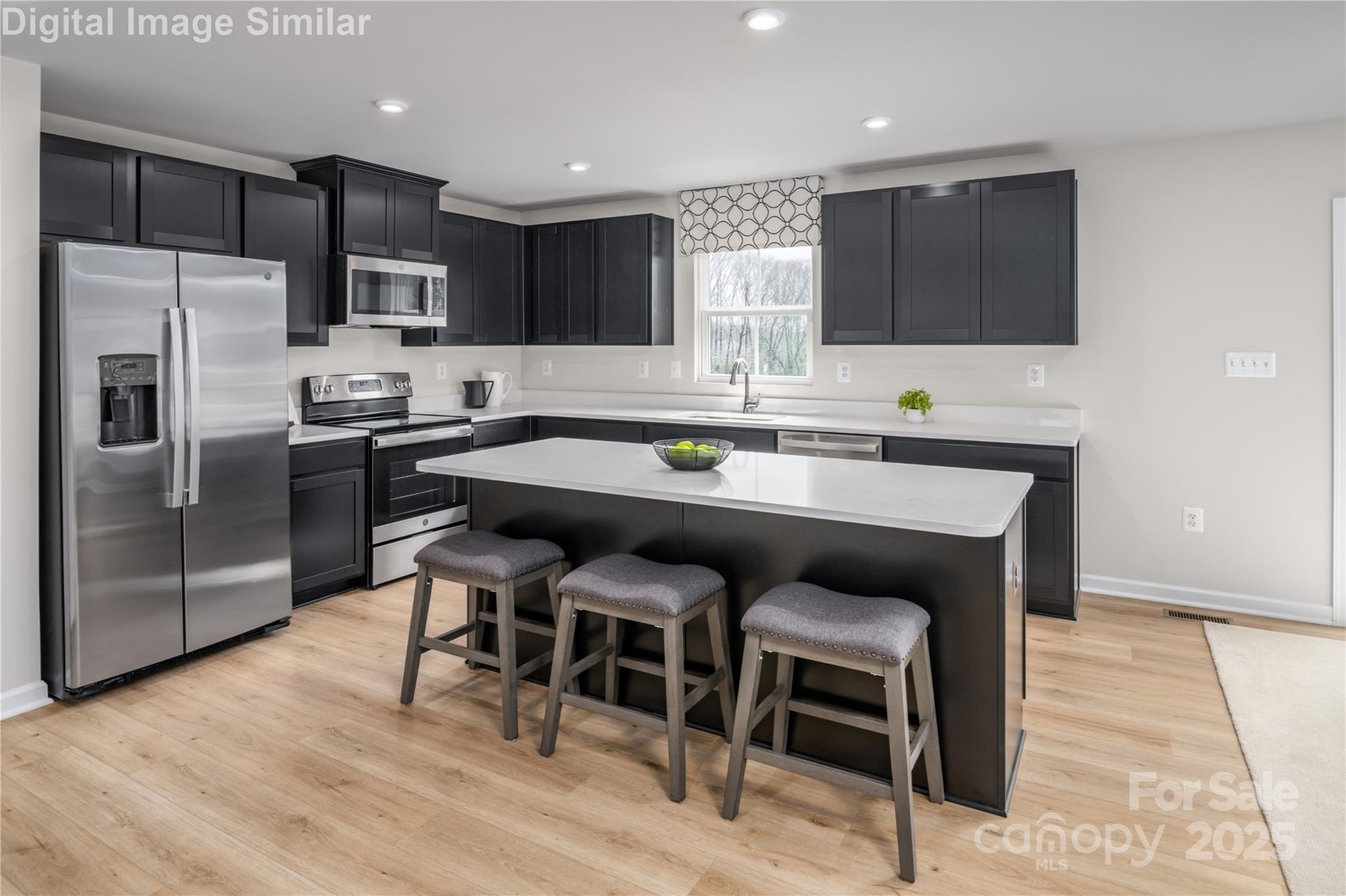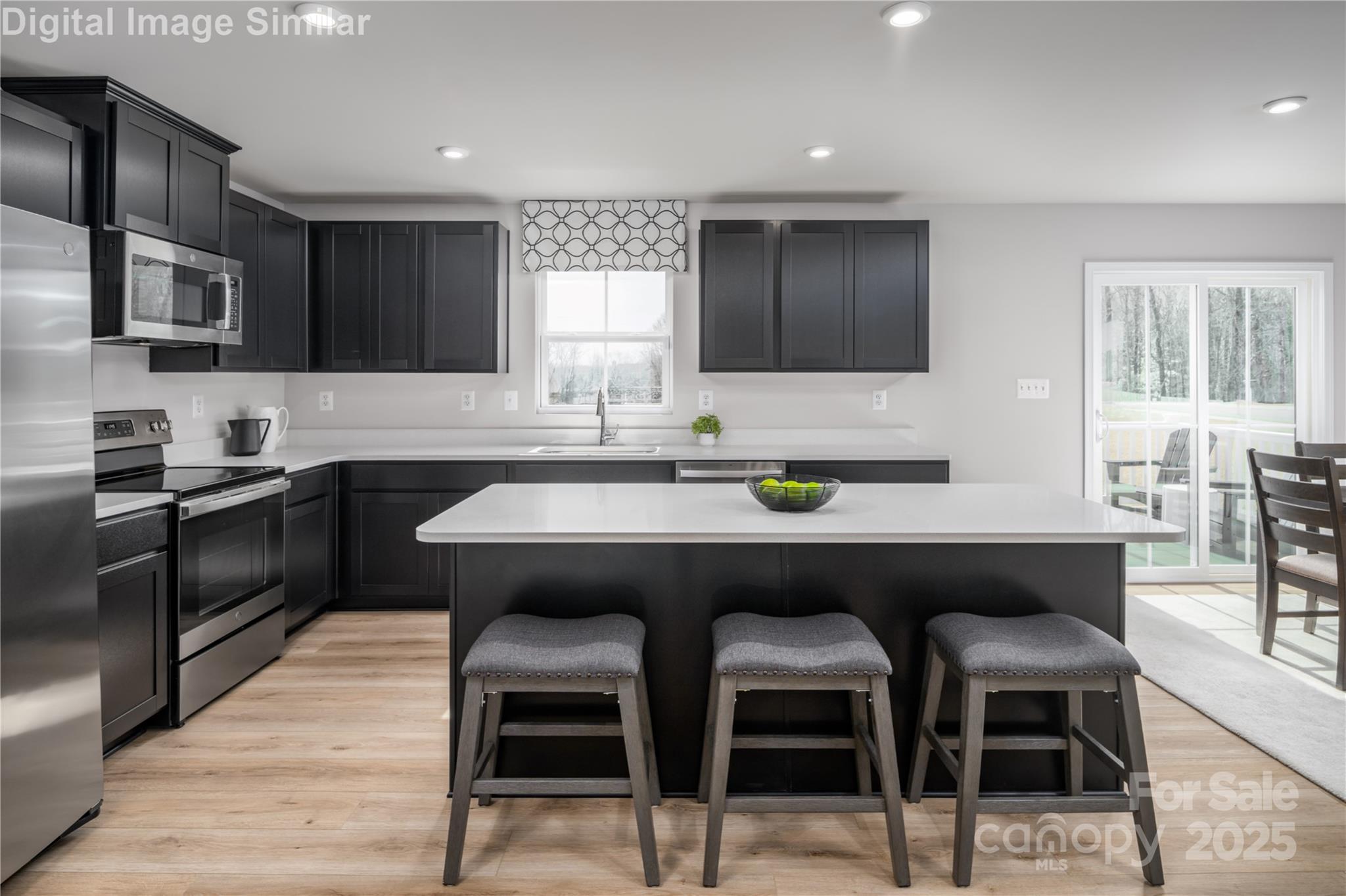


10133 Florentine Way, Charlotte, NC 28214
$446,000
5
Beds
3
Baths
2,541
Sq Ft
Single Family
Active
Listed by
Timothy Obrien
Nvr Homes, Inc./Ryan Homes
Last updated:
November 22, 2025, 02:42 PM
MLS#
4324701
Source:
CH
About This Home
Home Facts
Single Family
3 Baths
5 Bedrooms
Built in 2025
Price Summary
446,000
$175 per Sq. Ft.
MLS #:
4324701
Last Updated:
November 22, 2025, 02:42 PM
Rooms & Interior
Bedrooms
Total Bedrooms:
5
Bathrooms
Total Bathrooms:
3
Full Bathrooms:
3
Interior
Living Area:
2,541 Sq. Ft.
Structure
Structure
Architectural Style:
Transitional
Building Area:
2,541 Sq. Ft.
Year Built:
2025
Lot
Lot Size (Sq. Ft):
6,664
Finances & Disclosures
Price:
$446,000
Price per Sq. Ft:
$175 per Sq. Ft.
See this home in person
Attend an upcoming open house
Sun, Nov 23
02:00 PM - 04:00 PMContact an Agent
Yes, I would like more information from Coldwell Banker. Please use and/or share my information with a Coldwell Banker agent to contact me about my real estate needs.
By clicking Contact I agree a Coldwell Banker Agent may contact me by phone or text message including by automated means and prerecorded messages about real estate services, and that I can access real estate services without providing my phone number. I acknowledge that I have read and agree to the Terms of Use and Privacy Notice.
Contact an Agent
Yes, I would like more information from Coldwell Banker. Please use and/or share my information with a Coldwell Banker agent to contact me about my real estate needs.
By clicking Contact I agree a Coldwell Banker Agent may contact me by phone or text message including by automated means and prerecorded messages about real estate services, and that I can access real estate services without providing my phone number. I acknowledge that I have read and agree to the Terms of Use and Privacy Notice.