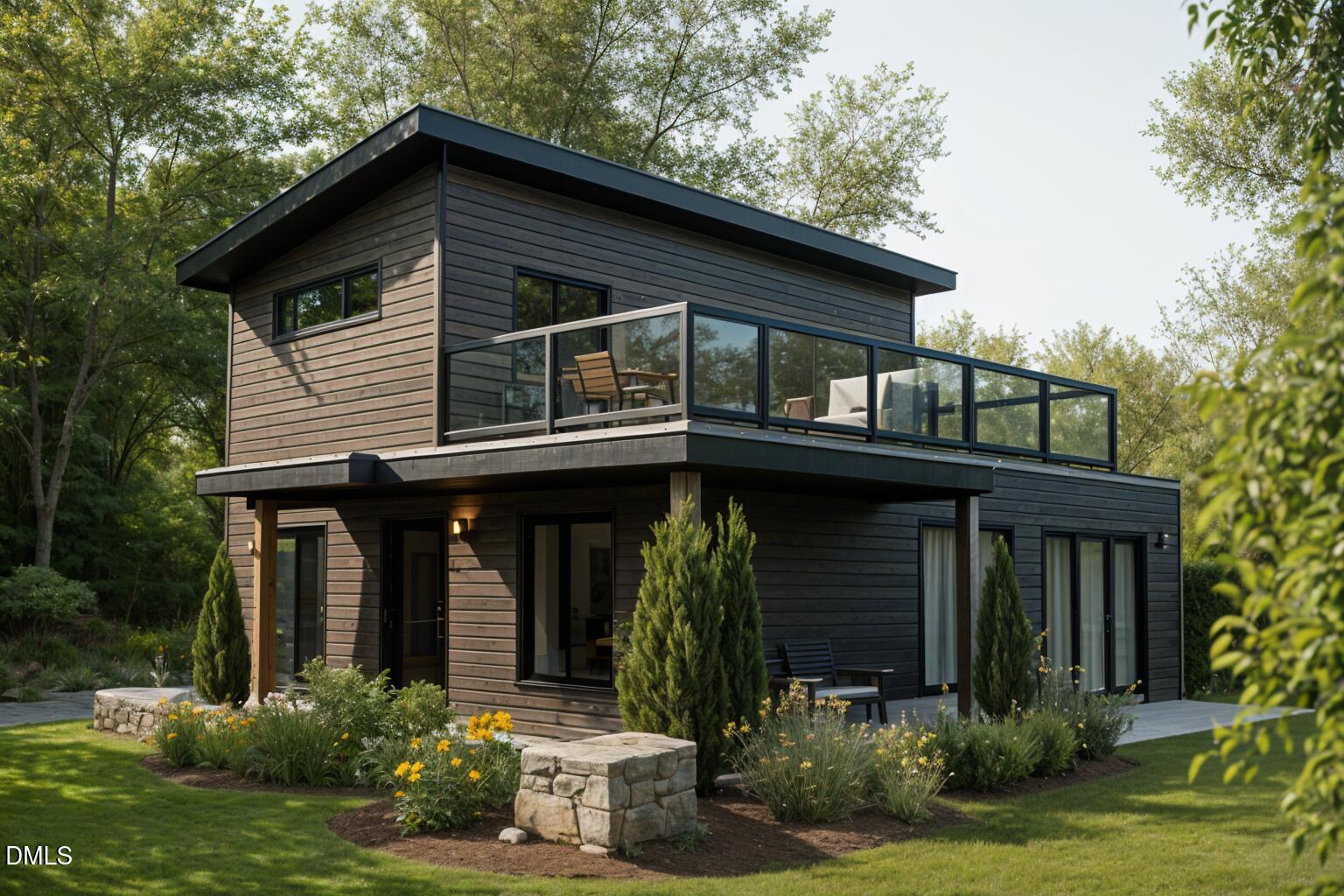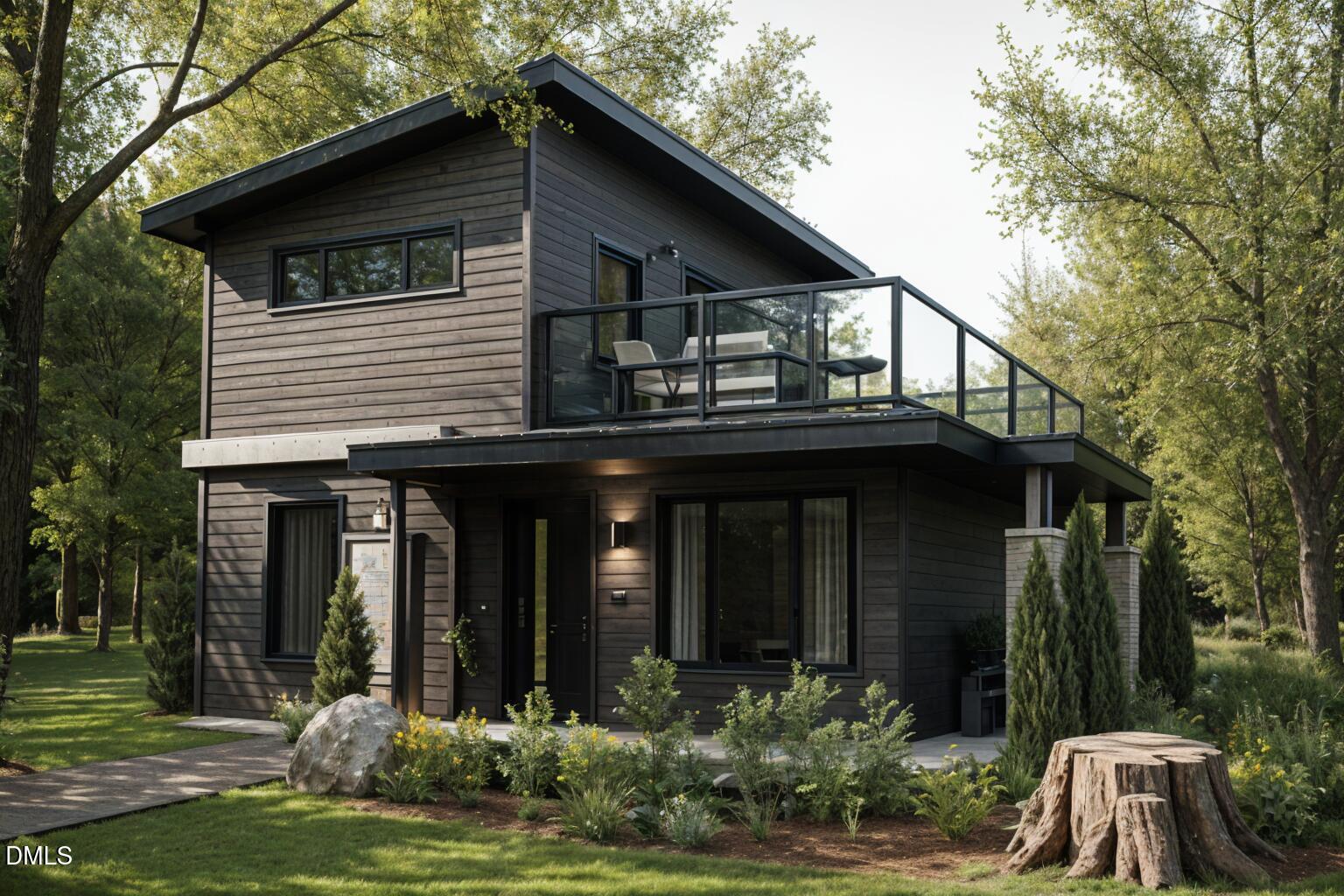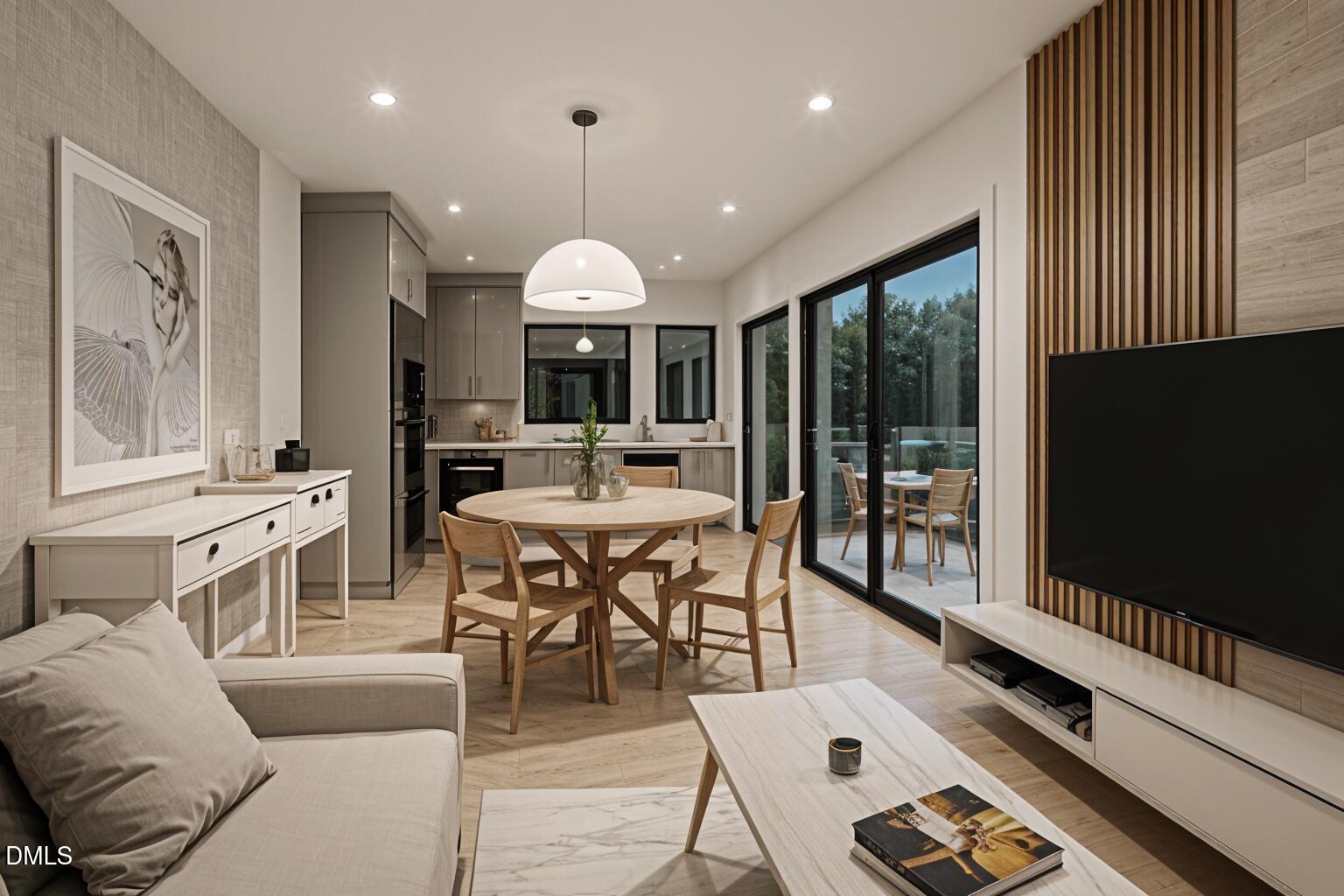


803 Terrace View Drive, Chapel Hill, NC 27516
$350,000
2
Beds
2
Baths
1,200
Sq Ft
Single Family
Active
Listed by
Chimene Booty
Debteam
919-349-0455
Last updated:
October 9, 2025, 03:35 PM
MLS#
10123569
Source:
RD
About This Home
Home Facts
Single Family
2 Baths
2 Bedrooms
Built in 2026
Price Summary
350,000
$291 per Sq. Ft.
MLS #:
10123569
Last Updated:
October 9, 2025, 03:35 PM
Added:
18 day(s) ago
Rooms & Interior
Bedrooms
Total Bedrooms:
2
Bathrooms
Total Bathrooms:
2
Full Bathrooms:
2
Interior
Living Area:
1,200 Sq. Ft.
Structure
Structure
Building Area:
1,200 Sq. Ft.
Year Built:
2026
Lot
Lot Size (Sq. Ft):
20,037
Finances & Disclosures
Price:
$350,000
Price per Sq. Ft:
$291 per Sq. Ft.
Contact an Agent
Yes, I would like more information from Coldwell Banker. Please use and/or share my information with a Coldwell Banker agent to contact me about my real estate needs.
By clicking Contact I agree a Coldwell Banker Agent may contact me by phone or text message including by automated means and prerecorded messages about real estate services, and that I can access real estate services without providing my phone number. I acknowledge that I have read and agree to the Terms of Use and Privacy Notice.
Contact an Agent
Yes, I would like more information from Coldwell Banker. Please use and/or share my information with a Coldwell Banker agent to contact me about my real estate needs.
By clicking Contact I agree a Coldwell Banker Agent may contact me by phone or text message including by automated means and prerecorded messages about real estate services, and that I can access real estate services without providing my phone number. I acknowledge that I have read and agree to the Terms of Use and Privacy Notice.