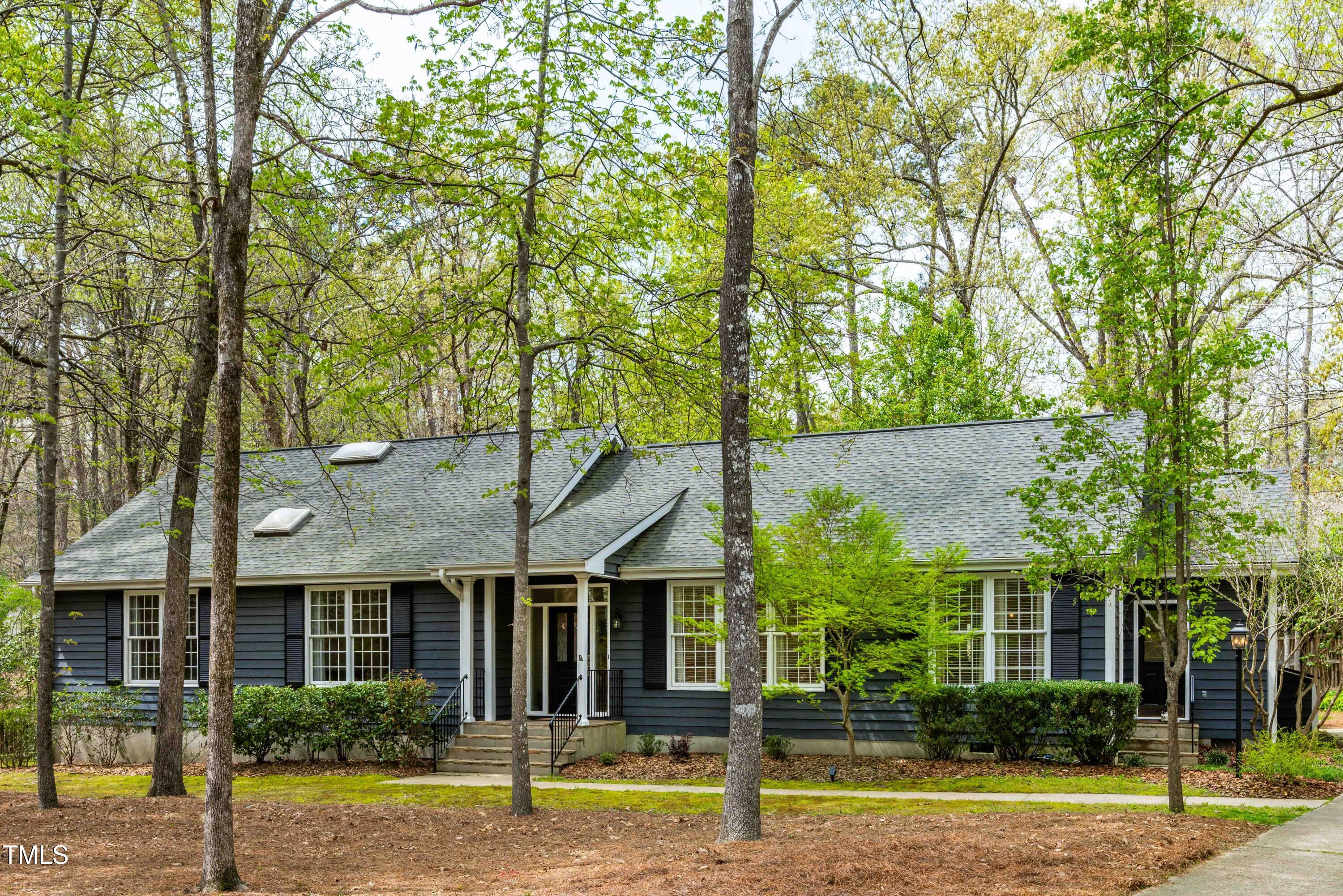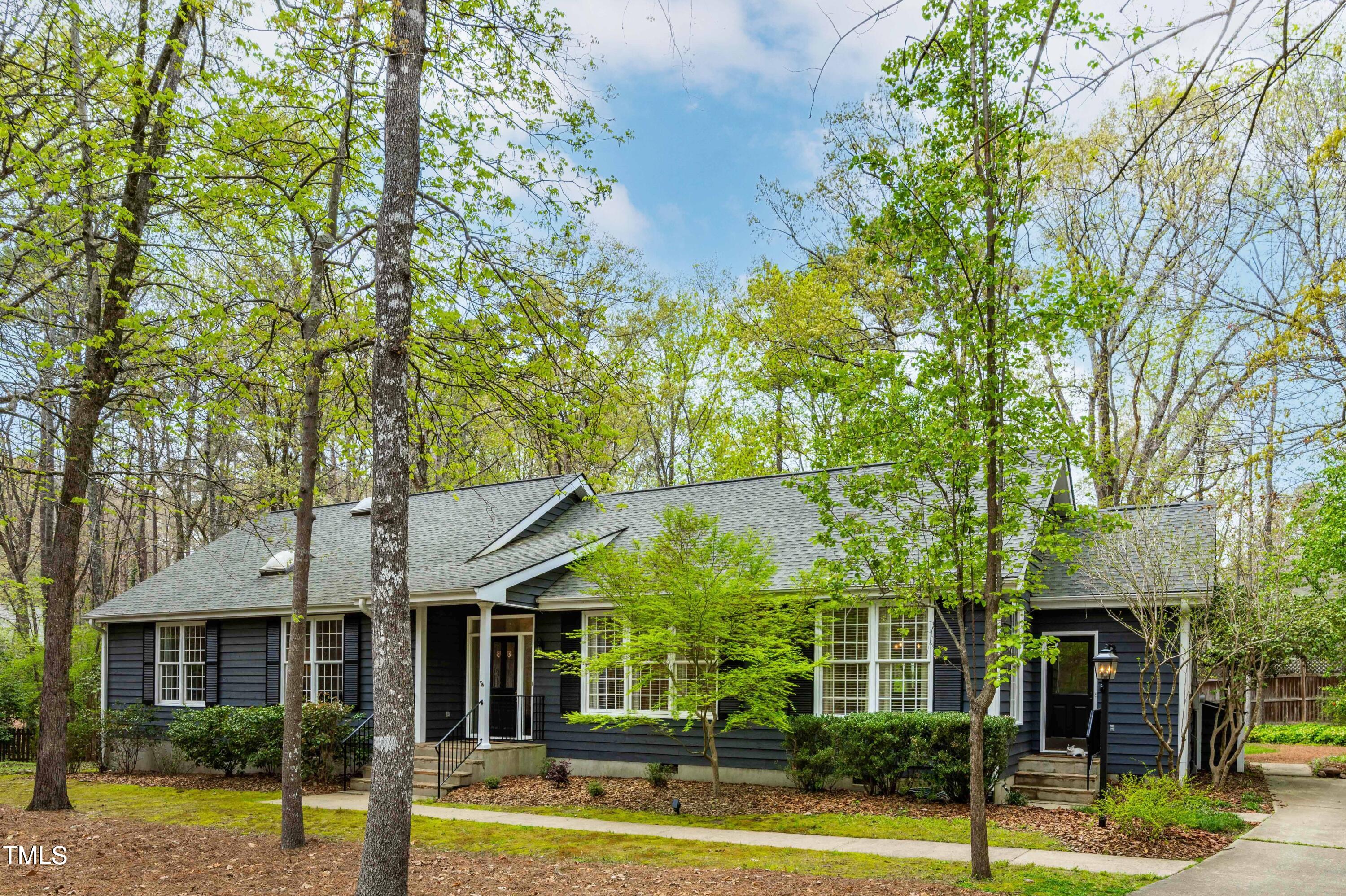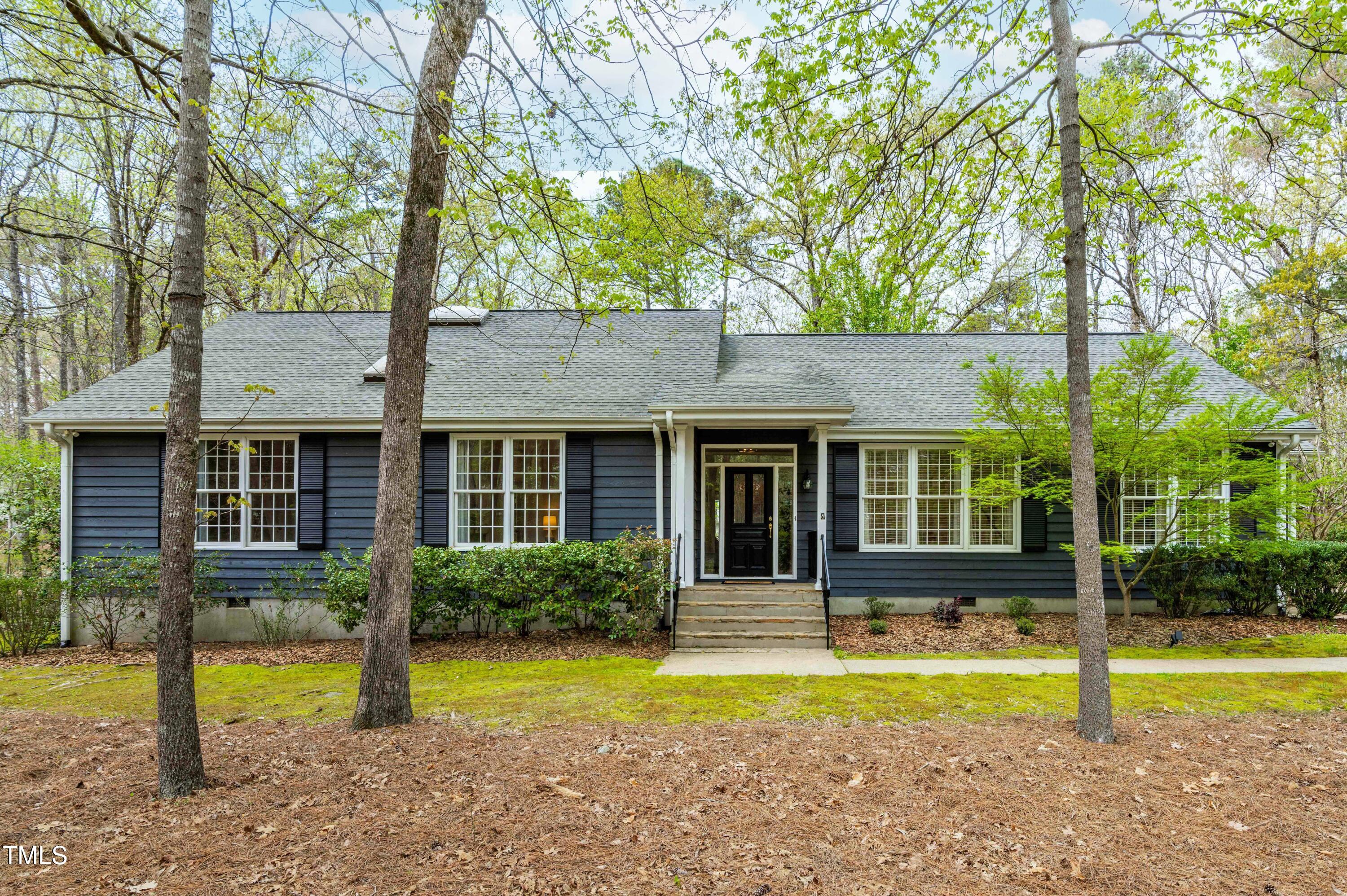


706 Kensington Drive, Chapel Hill, NC 27514
$850,000
4
Beds
2
Baths
2,369
Sq Ft
Single Family
Pending
Listed by
Wendy Preble
Corcoran Deronja Real Estate
919-443-3123
Last updated:
May 9, 2025, 12:00 PM
MLS#
10087896
Source:
RD
About This Home
Home Facts
Single Family
2 Baths
4 Bedrooms
Built in 1983
Price Summary
850,000
$358 per Sq. Ft.
MLS #:
10087896
Last Updated:
May 9, 2025, 12:00 PM
Added:
a month ago
Rooms & Interior
Bedrooms
Total Bedrooms:
4
Bathrooms
Total Bathrooms:
2
Full Bathrooms:
2
Interior
Living Area:
2,369 Sq. Ft.
Structure
Structure
Architectural Style:
Ranch, Traditional
Building Area:
2,369 Sq. Ft.
Year Built:
1983
Lot
Lot Size (Sq. Ft):
31,363
Finances & Disclosures
Price:
$850,000
Price per Sq. Ft:
$358 per Sq. Ft.
Contact an Agent
Yes, I would like more information from Coldwell Banker. Please use and/or share my information with a Coldwell Banker agent to contact me about my real estate needs.
By clicking Contact I agree a Coldwell Banker Agent may contact me by phone or text message including by automated means and prerecorded messages about real estate services, and that I can access real estate services without providing my phone number. I acknowledge that I have read and agree to the Terms of Use and Privacy Notice.
Contact an Agent
Yes, I would like more information from Coldwell Banker. Please use and/or share my information with a Coldwell Banker agent to contact me about my real estate needs.
By clicking Contact I agree a Coldwell Banker Agent may contact me by phone or text message including by automated means and prerecorded messages about real estate services, and that I can access real estate services without providing my phone number. I acknowledge that I have read and agree to the Terms of Use and Privacy Notice.