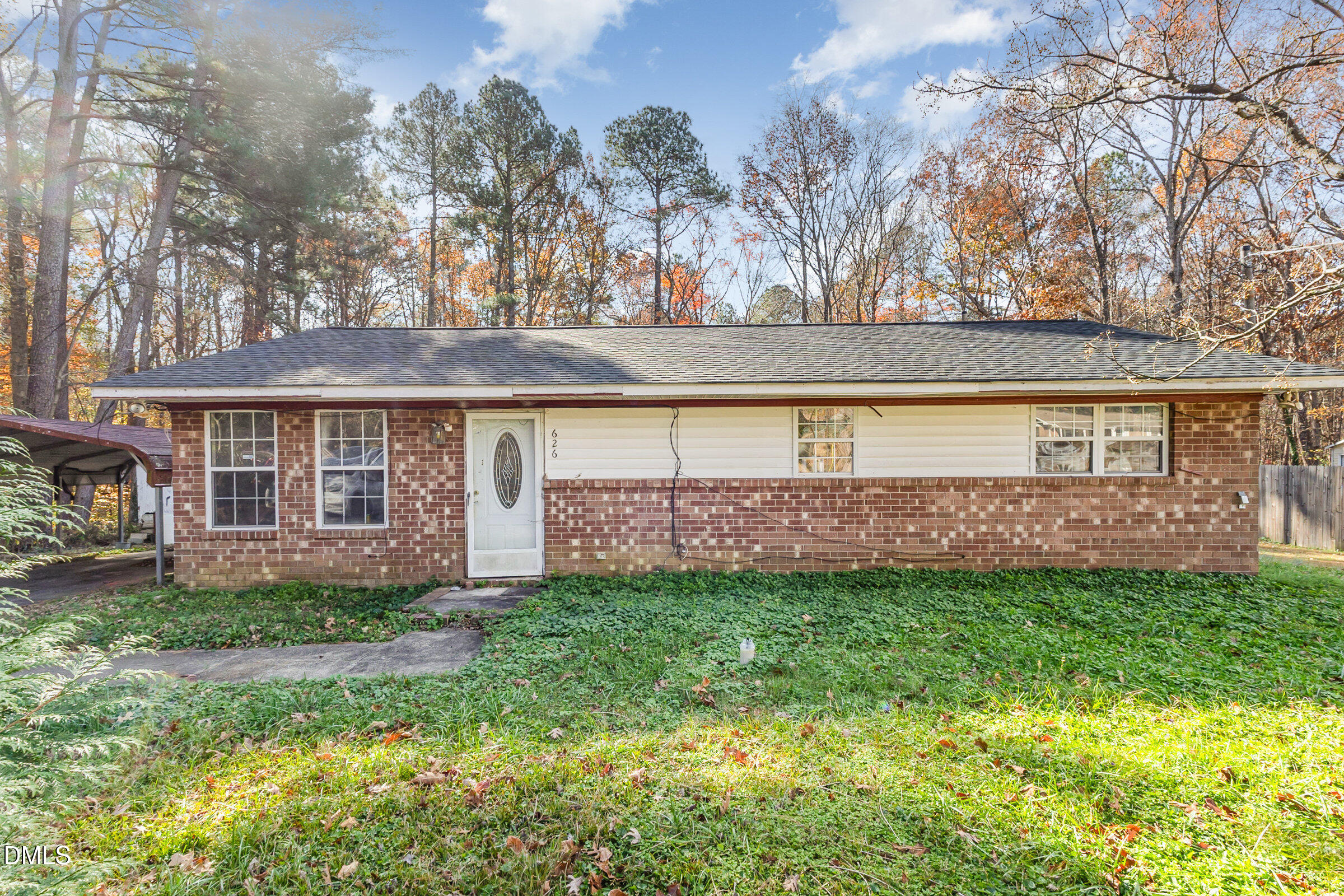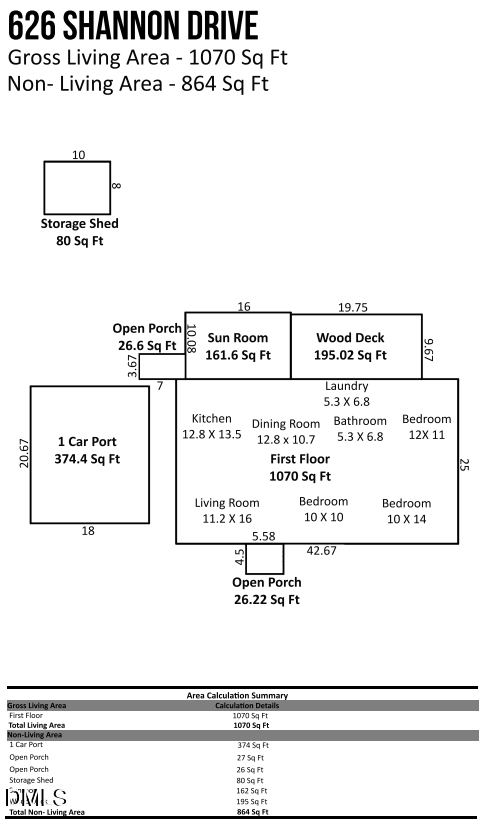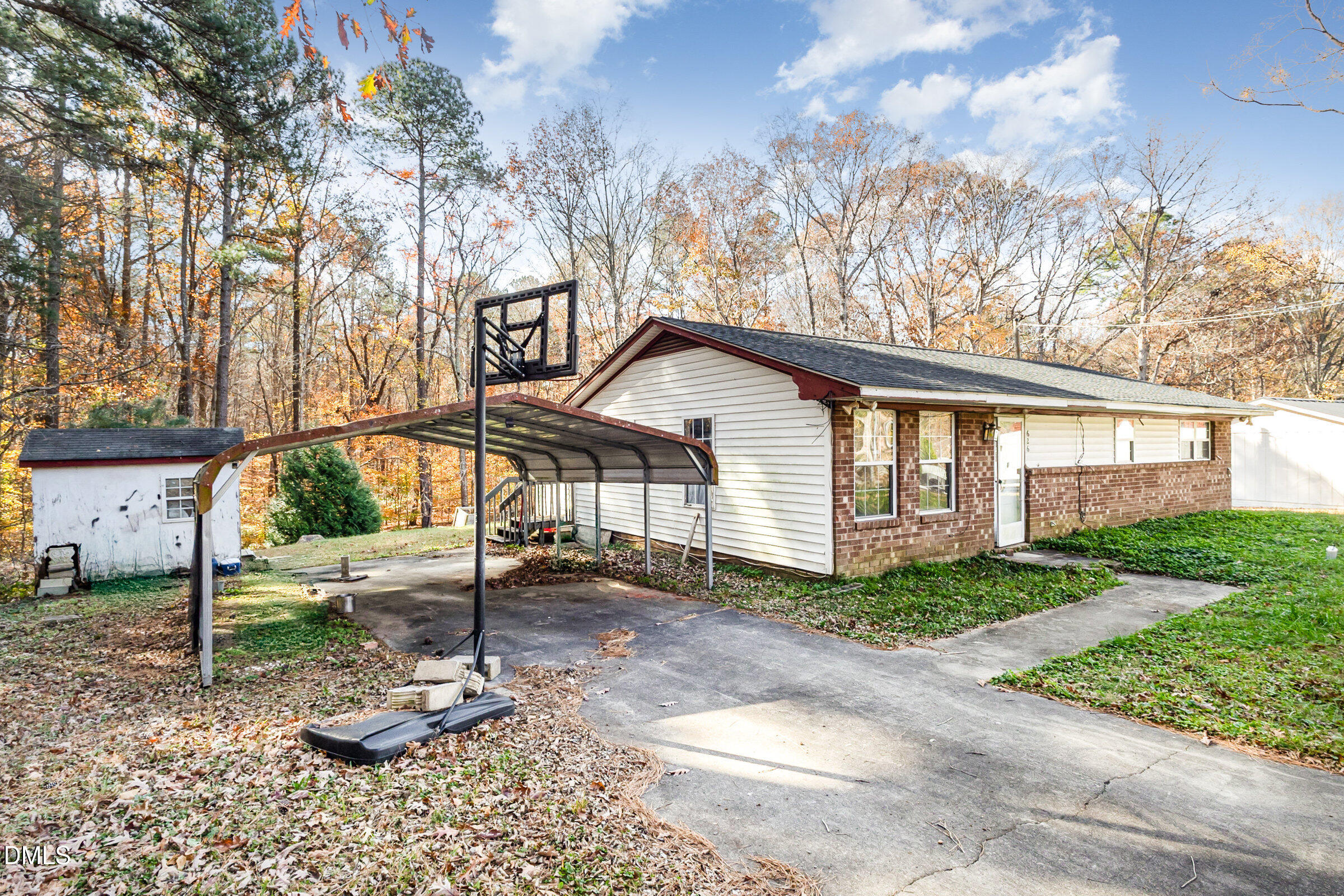


626 Shannon Drive, Chapel Hill, NC 27516
$280,000
3
Beds
1
Bath
1,070
Sq Ft
Single Family
Active
Listed by
Bryan Scott Carver
Mark Spain Real Estate
770-886-9000
Last updated:
November 22, 2025, 05:22 AM
MLS#
10133917
Source:
RD
About This Home
Home Facts
Single Family
1 Bath
3 Bedrooms
Built in 1975
Price Summary
280,000
$261 per Sq. Ft.
MLS #:
10133917
Last Updated:
November 22, 2025, 05:22 AM
Added:
3 day(s) ago
Rooms & Interior
Bedrooms
Total Bedrooms:
3
Bathrooms
Total Bathrooms:
1
Full Bathrooms:
1
Interior
Living Area:
1,070 Sq. Ft.
Structure
Structure
Architectural Style:
A-frame, Traditional
Building Area:
1,070 Sq. Ft.
Year Built:
1975
Lot
Lot Size (Sq. Ft):
16,988
Finances & Disclosures
Price:
$280,000
Price per Sq. Ft:
$261 per Sq. Ft.
Contact an Agent
Yes, I would like more information from Coldwell Banker. Please use and/or share my information with a Coldwell Banker agent to contact me about my real estate needs.
By clicking Contact I agree a Coldwell Banker Agent may contact me by phone or text message including by automated means and prerecorded messages about real estate services, and that I can access real estate services without providing my phone number. I acknowledge that I have read and agree to the Terms of Use and Privacy Notice.
Contact an Agent
Yes, I would like more information from Coldwell Banker. Please use and/or share my information with a Coldwell Banker agent to contact me about my real estate needs.
By clicking Contact I agree a Coldwell Banker Agent may contact me by phone or text message including by automated means and prerecorded messages about real estate services, and that I can access real estate services without providing my phone number. I acknowledge that I have read and agree to the Terms of Use and Privacy Notice.