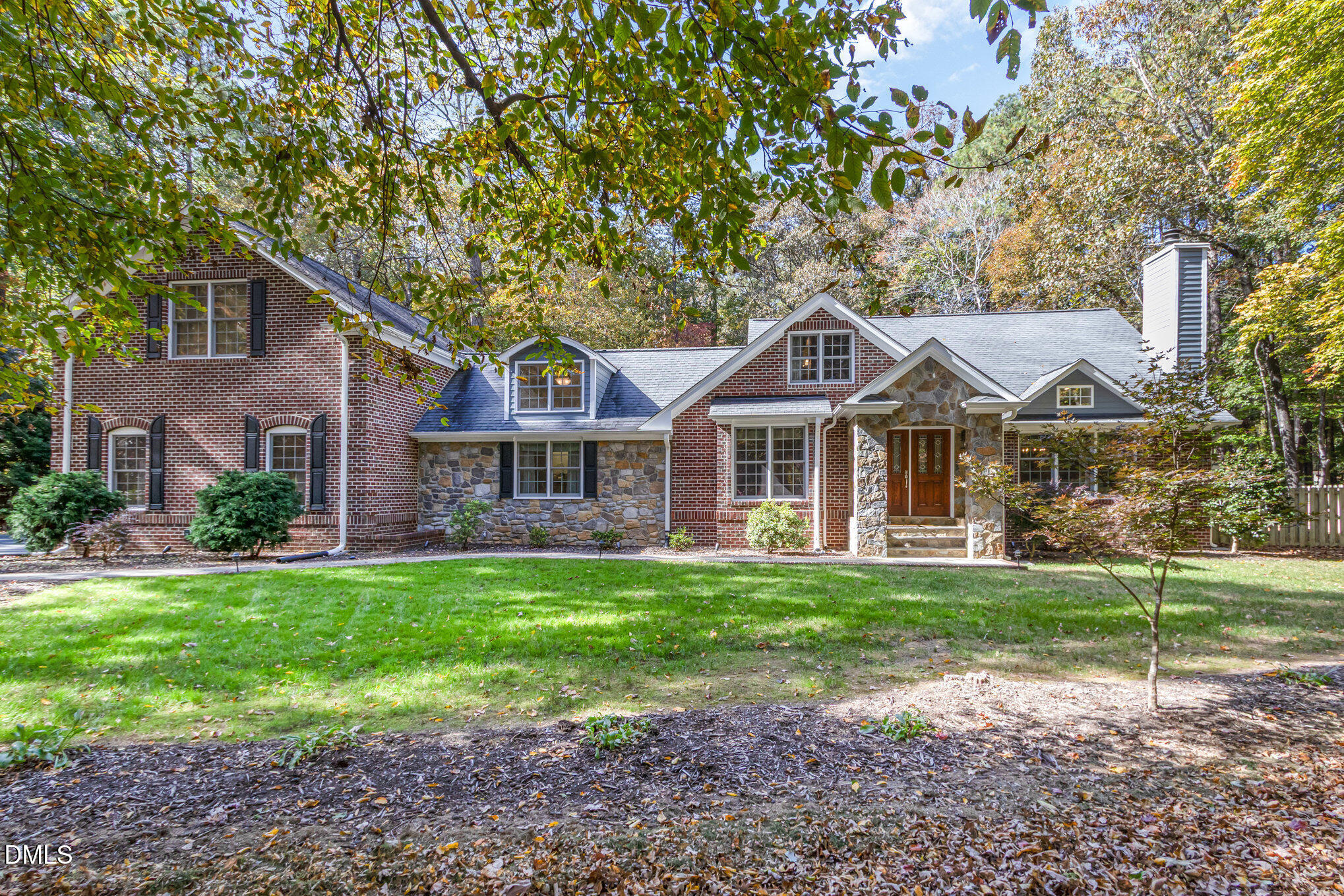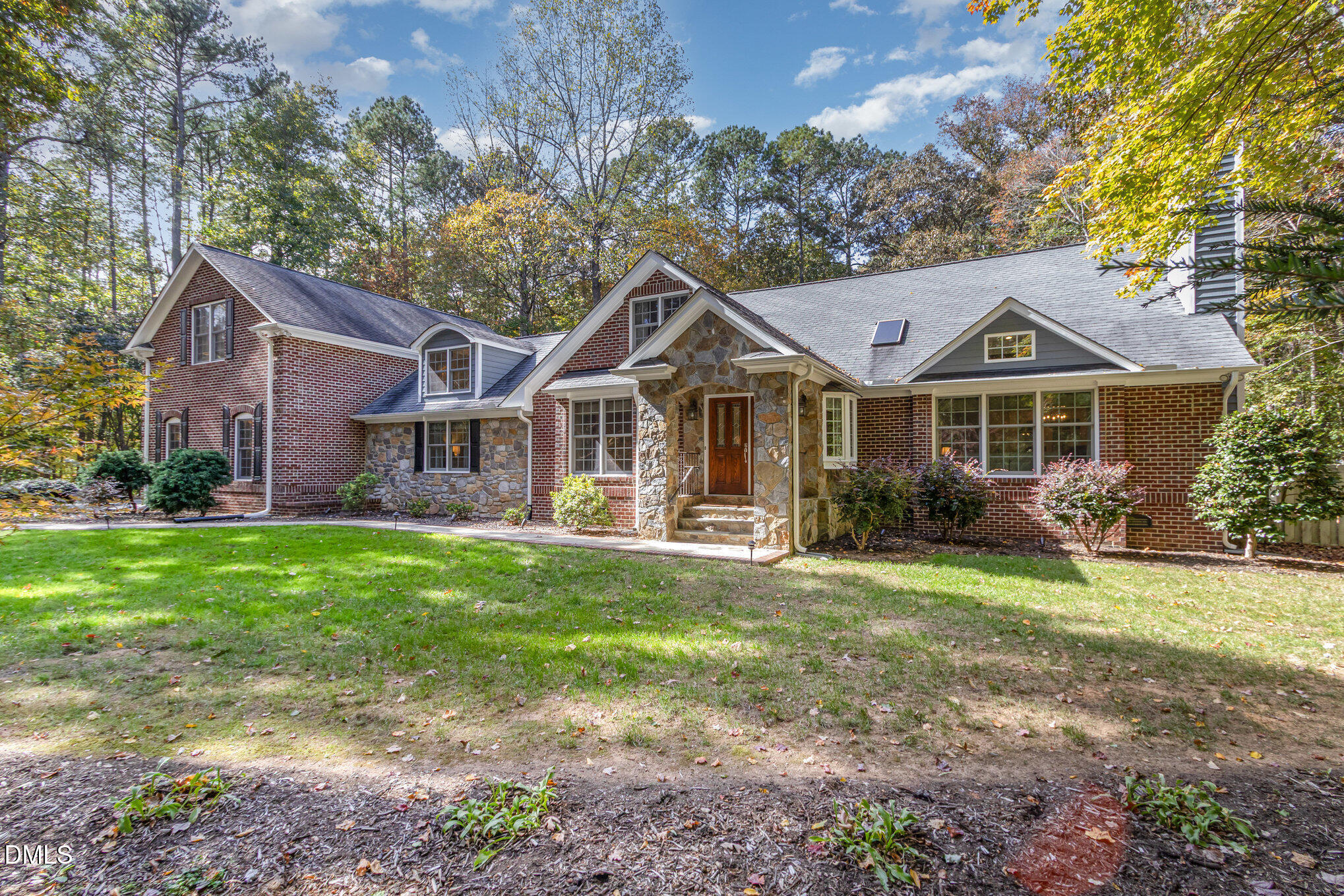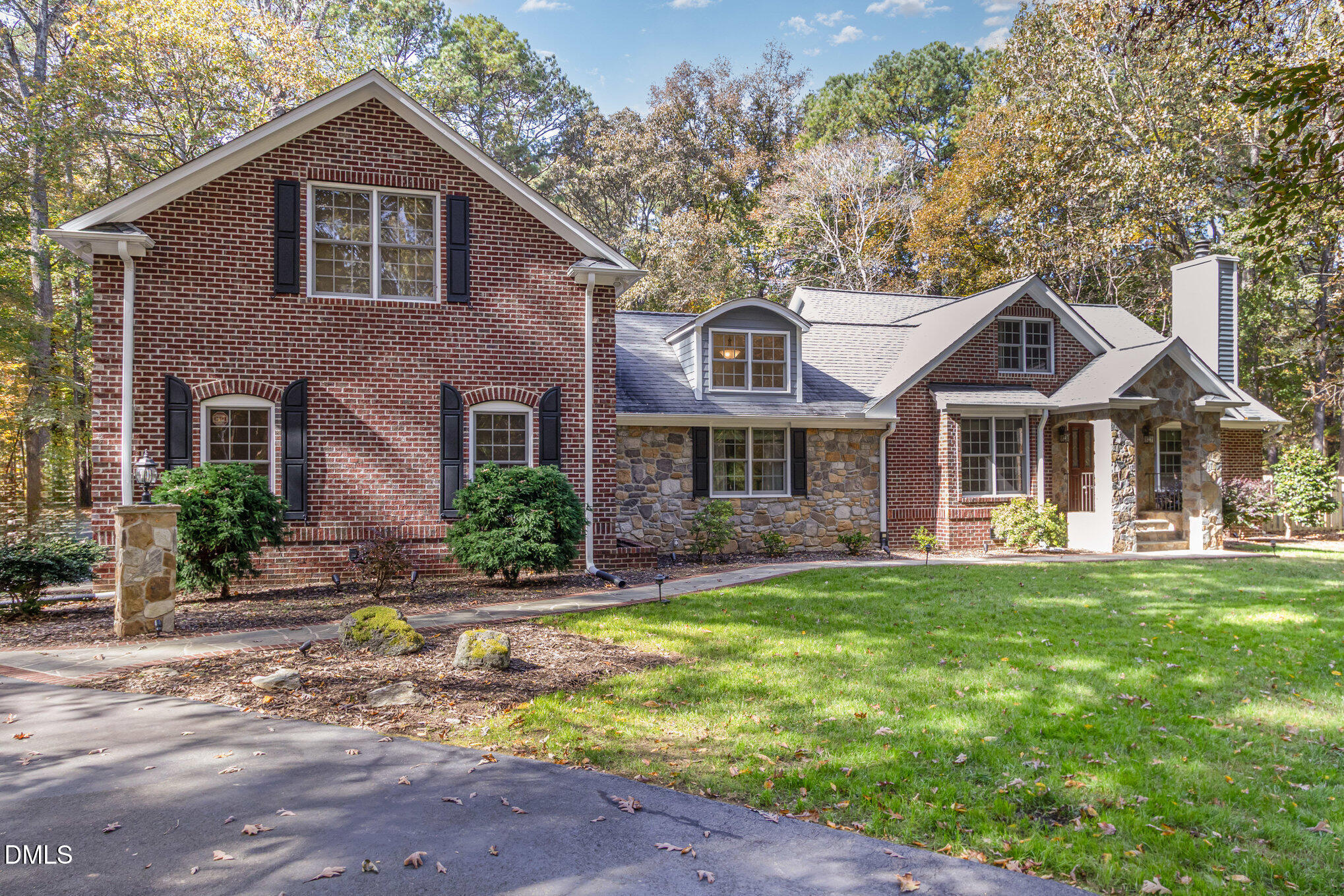5419 Valinda Drive, Chapel Hill, NC 27514
$829,000
4
Beds
3
Baths
3,115
Sq Ft
Single Family
Active
Listed by
Chris M Culbreth
Tony Hall & Associates
919-933-8500
Last updated:
October 30, 2025, 11:26 PM
MLS#
10130228
Source:
RD
About This Home
Home Facts
Single Family
3 Baths
4 Bedrooms
Built in 1985
Price Summary
829,000
$266 per Sq. Ft.
MLS #:
10130228
Last Updated:
October 30, 2025, 11:26 PM
Added:
2 day(s) ago
Rooms & Interior
Bedrooms
Total Bedrooms:
4
Bathrooms
Total Bathrooms:
3
Full Bathrooms:
3
Interior
Living Area:
3,115 Sq. Ft.
Structure
Structure
Architectural Style:
Transitional
Building Area:
3,115 Sq. Ft.
Year Built:
1985
Lot
Lot Size (Sq. Ft):
37,461
Finances & Disclosures
Price:
$829,000
Price per Sq. Ft:
$266 per Sq. Ft.
Contact an Agent
Yes, I would like more information from Coldwell Banker. Please use and/or share my information with a Coldwell Banker agent to contact me about my real estate needs.
By clicking Contact I agree a Coldwell Banker Agent may contact me by phone or text message including by automated means and prerecorded messages about real estate services, and that I can access real estate services without providing my phone number. I acknowledge that I have read and agree to the Terms of Use and Privacy Notice.
Contact an Agent
Yes, I would like more information from Coldwell Banker. Please use and/or share my information with a Coldwell Banker agent to contact me about my real estate needs.
By clicking Contact I agree a Coldwell Banker Agent may contact me by phone or text message including by automated means and prerecorded messages about real estate services, and that I can access real estate services without providing my phone number. I acknowledge that I have read and agree to the Terms of Use and Privacy Notice.


