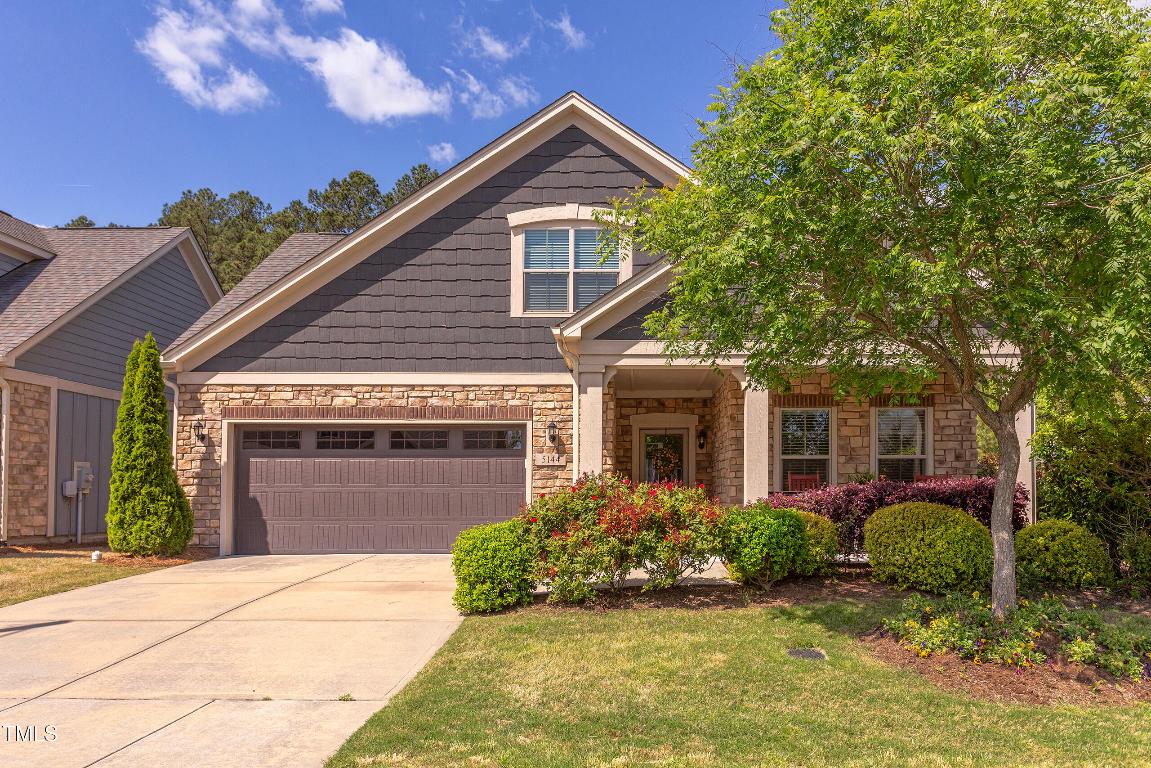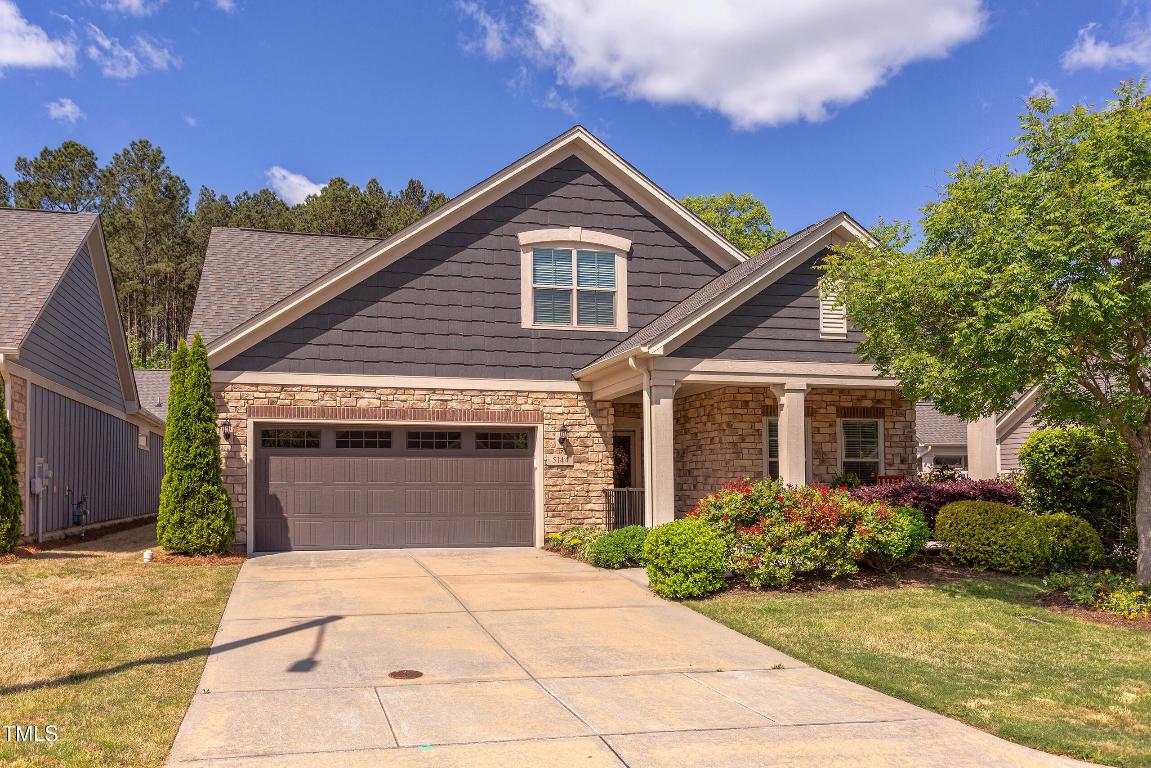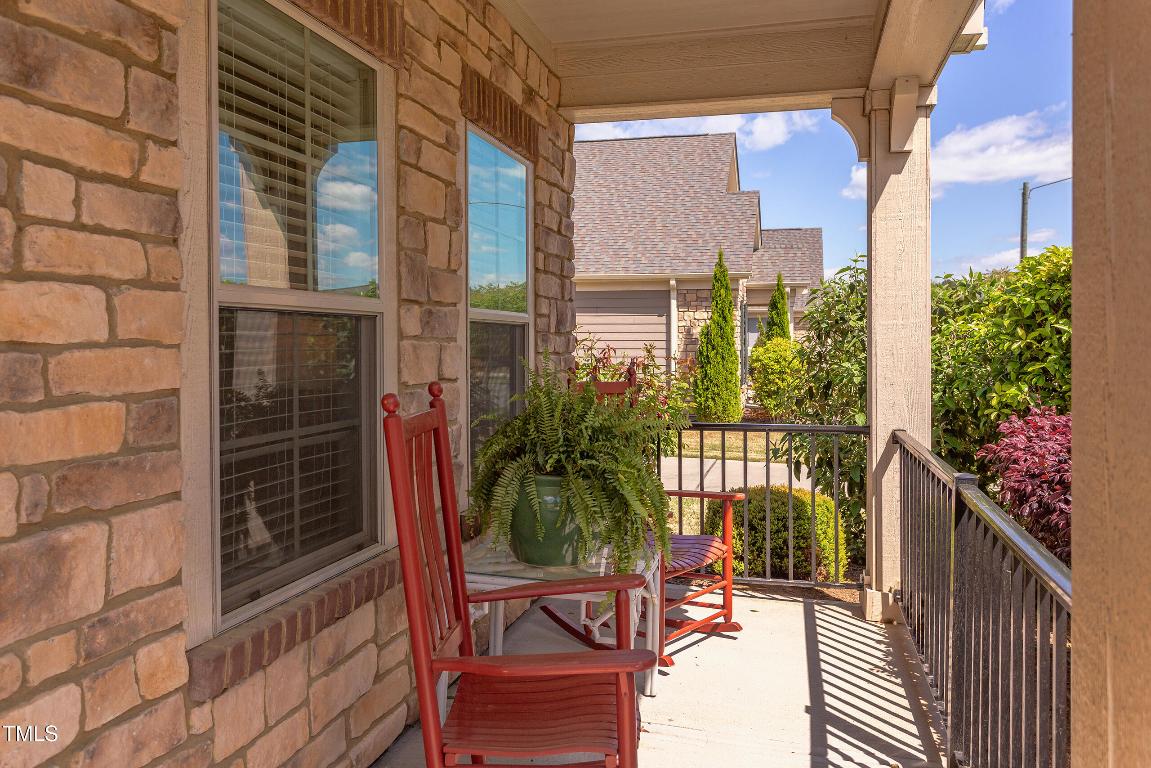


5144 Niagra Drive, Chapel Hill, NC 27517
$750,000
3
Beds
3
Baths
2,692
Sq Ft
Condo
Active
Listed by
Gwendolyn Lamb
Coldwell Banker Advantage
919-967-6363
Last updated:
August 6, 2025, 03:04 PM
MLS#
10091895
Source:
NC BAAR
About This Home
Home Facts
Condo
3 Baths
3 Bedrooms
Built in 2017
Price Summary
750,000
$278 per Sq. Ft.
MLS #:
10091895
Last Updated:
August 6, 2025, 03:04 PM
Added:
3 month(s) ago
Rooms & Interior
Bedrooms
Total Bedrooms:
3
Bathrooms
Total Bathrooms:
3
Full Bathrooms:
3
Interior
Living Area:
2,692 Sq. Ft.
Structure
Structure
Architectural Style:
Transitional
Building Area:
2,692 Sq. Ft.
Year Built:
2017
Finances & Disclosures
Price:
$750,000
Price per Sq. Ft:
$278 per Sq. Ft.
Contact an Agent
Yes, I would like more information from Coldwell Banker. Please use and/or share my information with a Coldwell Banker agent to contact me about my real estate needs.
By clicking Contact I agree a Coldwell Banker Agent may contact me by phone or text message including by automated means and prerecorded messages about real estate services, and that I can access real estate services without providing my phone number. I acknowledge that I have read and agree to the Terms of Use and Privacy Notice.
Contact an Agent
Yes, I would like more information from Coldwell Banker. Please use and/or share my information with a Coldwell Banker agent to contact me about my real estate needs.
By clicking Contact I agree a Coldwell Banker Agent may contact me by phone or text message including by automated means and prerecorded messages about real estate services, and that I can access real estate services without providing my phone number. I acknowledge that I have read and agree to the Terms of Use and Privacy Notice.