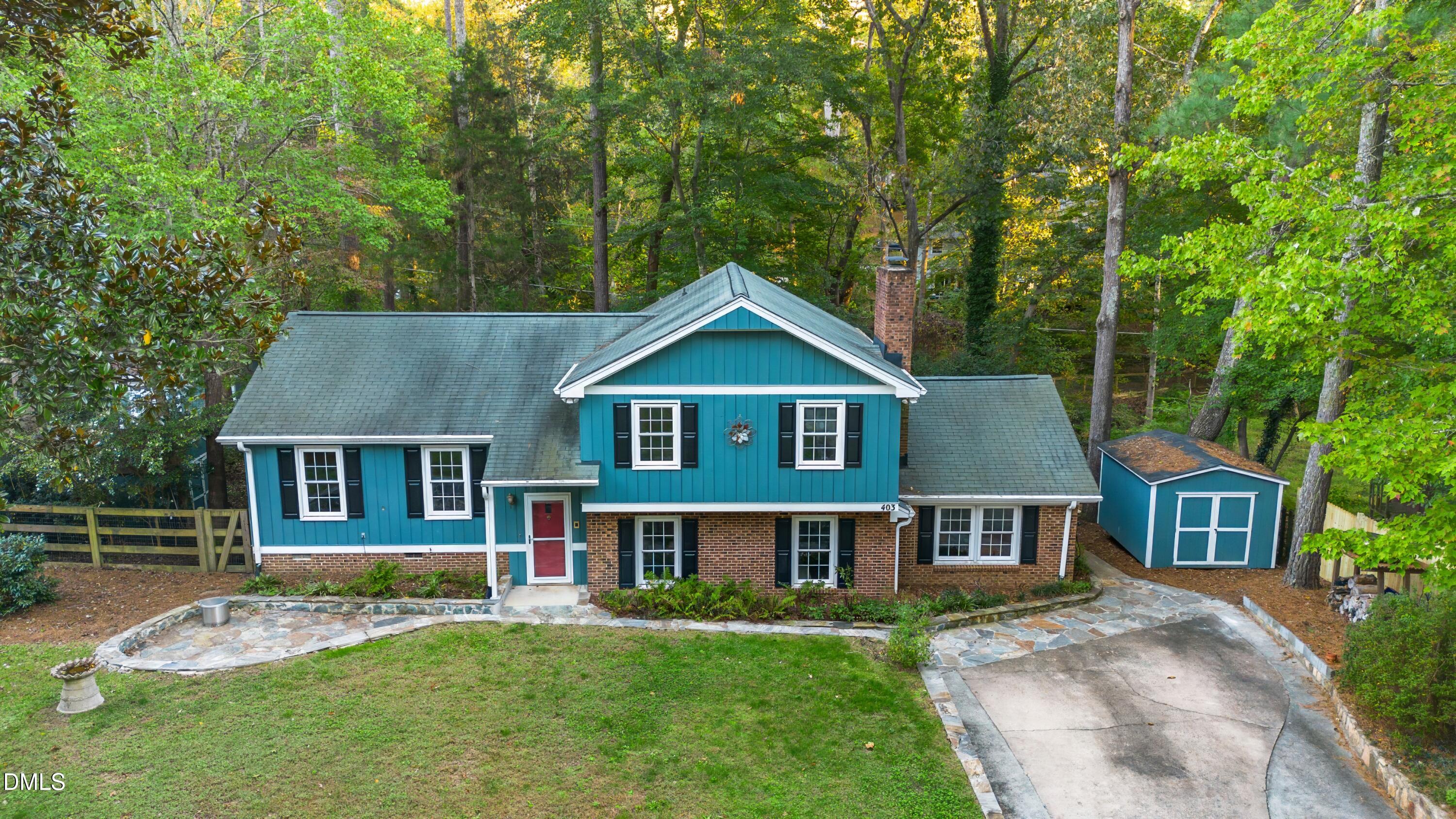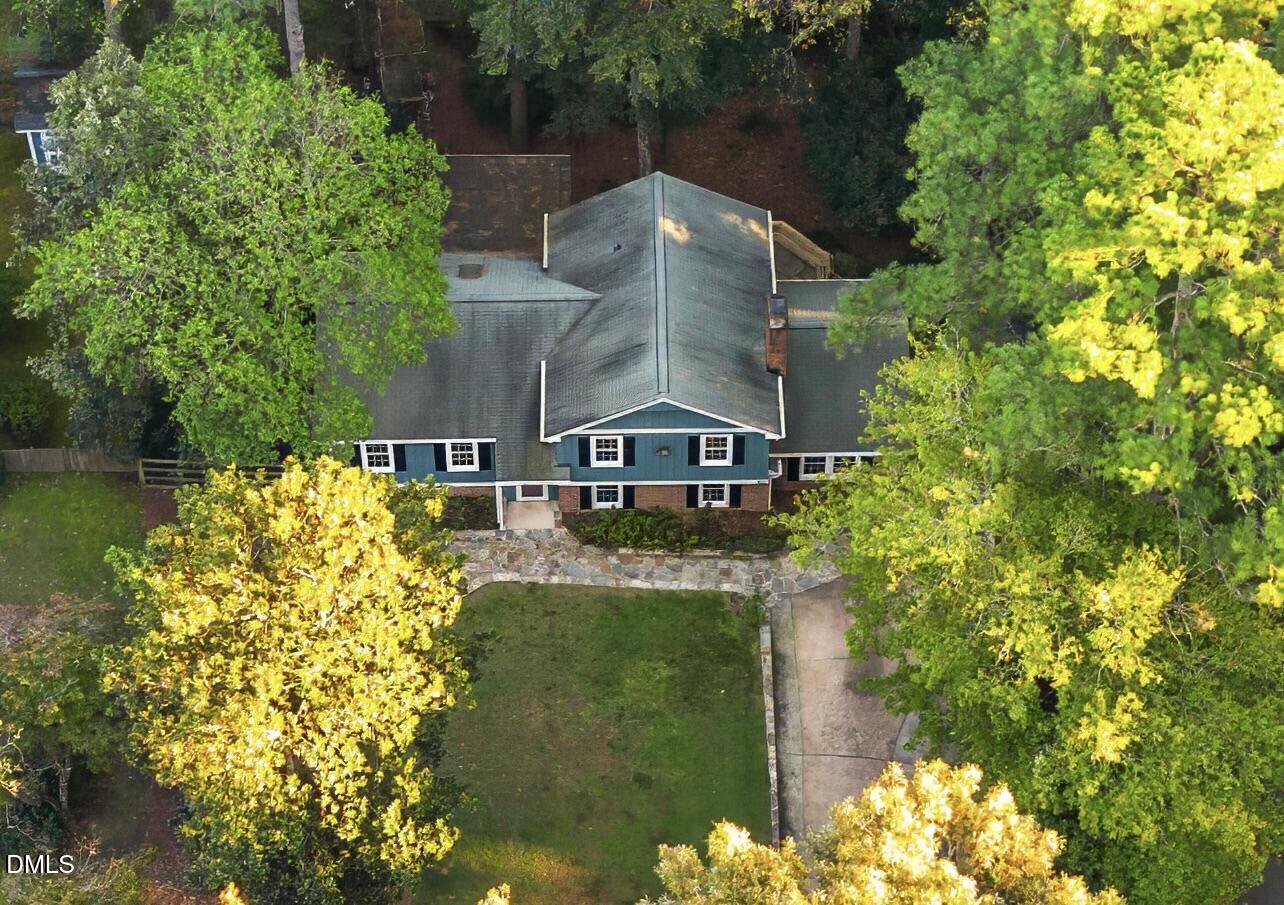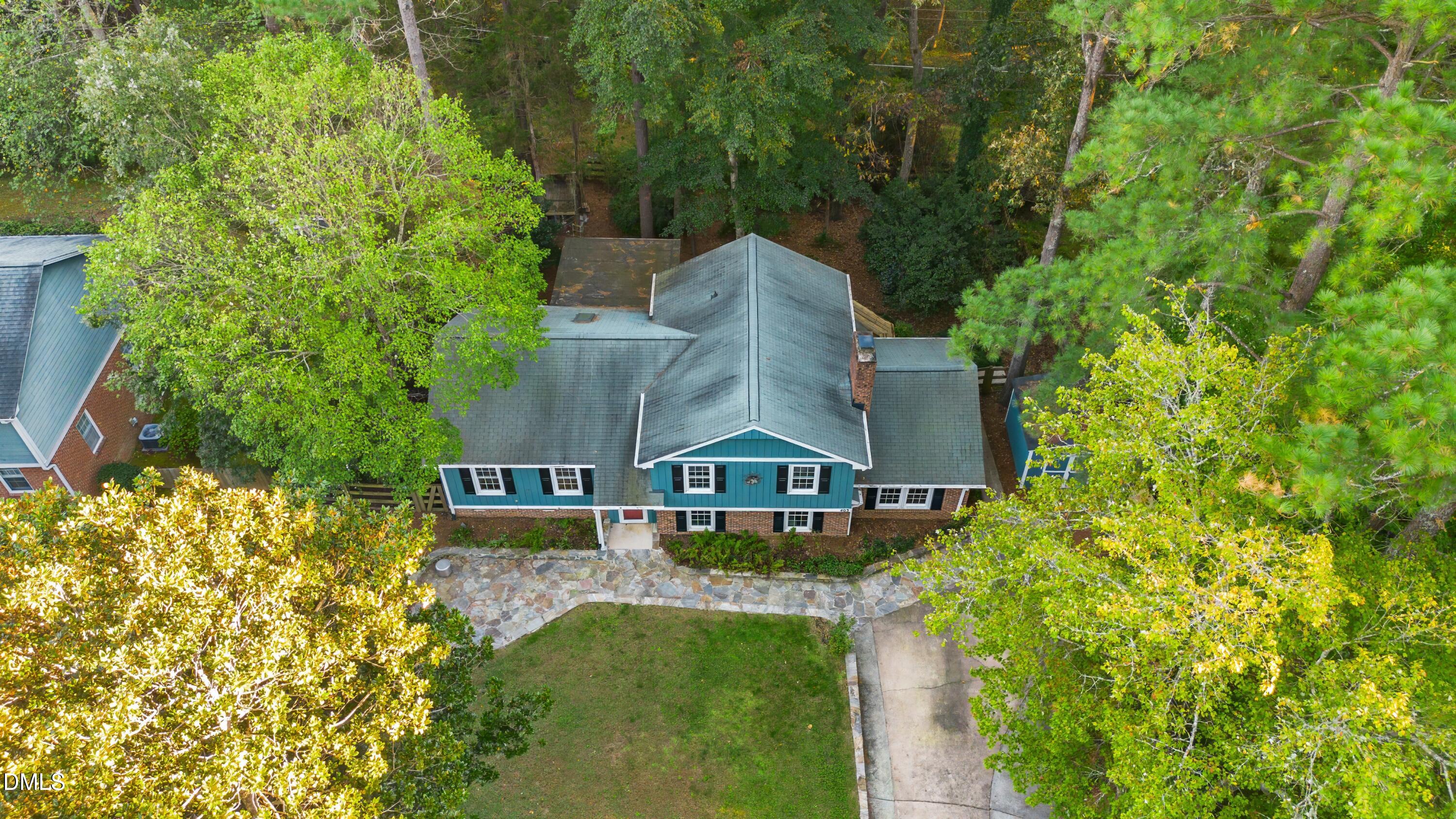


403 Brandywine Road, Chapel Hill, NC 27516
$595,000
4
Beds
3
Baths
2,208
Sq Ft
Single Family
Active
Listed by
Kristin-Tiki Marie Gwynne
Just Be Home Realty
919-726-9924
Last updated:
October 31, 2025, 11:03 AM
MLS#
10129248
Source:
RD
About This Home
Home Facts
Single Family
3 Baths
4 Bedrooms
Built in 1971
Price Summary
595,000
$269 per Sq. Ft.
MLS #:
10129248
Last Updated:
October 31, 2025, 11:03 AM
Added:
9 day(s) ago
Rooms & Interior
Bedrooms
Total Bedrooms:
4
Bathrooms
Total Bathrooms:
3
Full Bathrooms:
3
Interior
Living Area:
2,208 Sq. Ft.
Structure
Structure
Architectural Style:
Contemporary, Traditional
Building Area:
2,208 Sq. Ft.
Year Built:
1971
Lot
Lot Size (Sq. Ft):
15,246
Finances & Disclosures
Price:
$595,000
Price per Sq. Ft:
$269 per Sq. Ft.
See this home in person
Attend an upcoming open house
Sat, Nov 1
02:00 PM - 04:00 PMContact an Agent
Yes, I would like more information from Coldwell Banker. Please use and/or share my information with a Coldwell Banker agent to contact me about my real estate needs.
By clicking Contact I agree a Coldwell Banker Agent may contact me by phone or text message including by automated means and prerecorded messages about real estate services, and that I can access real estate services without providing my phone number. I acknowledge that I have read and agree to the Terms of Use and Privacy Notice.
Contact an Agent
Yes, I would like more information from Coldwell Banker. Please use and/or share my information with a Coldwell Banker agent to contact me about my real estate needs.
By clicking Contact I agree a Coldwell Banker Agent may contact me by phone or text message including by automated means and prerecorded messages about real estate services, and that I can access real estate services without providing my phone number. I acknowledge that I have read and agree to the Terms of Use and Privacy Notice.