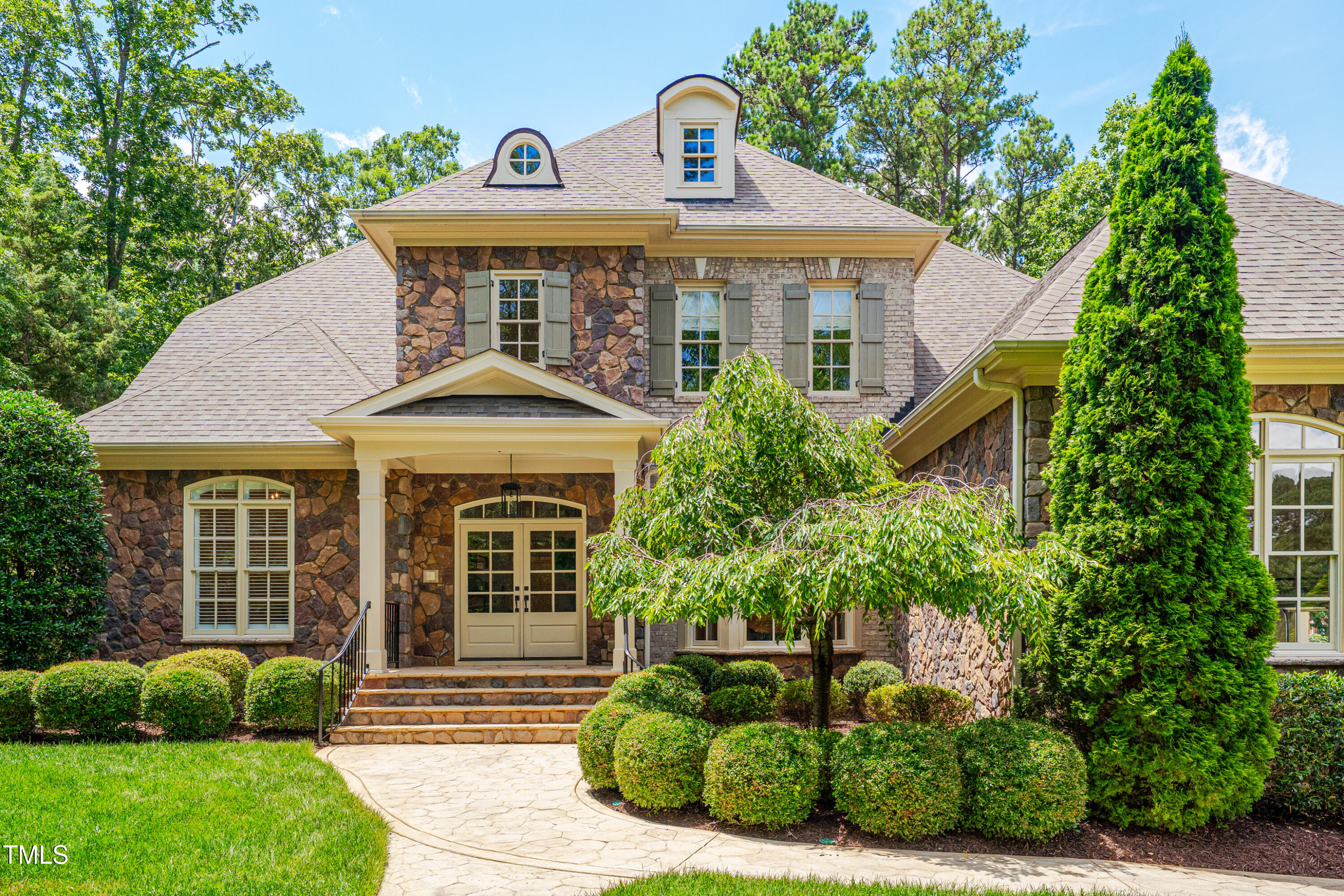


401 Westbury Drive, Chapel Hill, NC 27516
$1,650,000
5
Beds
5
Baths
5,294
Sq Ft
Single Family
Active
Listed by
Erika Buchholtz
Berkshire Hathaway Homeservice
919-929-7100
Last updated:
July 17, 2025, 08:03 PM
MLS#
10106252
Source:
RD
About This Home
Home Facts
Single Family
5 Baths
5 Bedrooms
Built in 2006
Price Summary
1,650,000
$311 per Sq. Ft.
MLS #:
10106252
Last Updated:
July 17, 2025, 08:03 PM
Added:
22 day(s) ago
Rooms & Interior
Bedrooms
Total Bedrooms:
5
Bathrooms
Total Bathrooms:
5
Full Bathrooms:
4
Interior
Living Area:
5,294 Sq. Ft.
Structure
Structure
Architectural Style:
Traditional
Building Area:
5,294.6 Sq. Ft.
Year Built:
2006
Lot
Lot Size (Sq. Ft):
30,056
Finances & Disclosures
Price:
$1,650,000
Price per Sq. Ft:
$311 per Sq. Ft.
Contact an Agent
Yes, I would like more information from Coldwell Banker. Please use and/or share my information with a Coldwell Banker agent to contact me about my real estate needs.
By clicking Contact I agree a Coldwell Banker Agent may contact me by phone or text message including by automated means and prerecorded messages about real estate services, and that I can access real estate services without providing my phone number. I acknowledge that I have read and agree to the Terms of Use and Privacy Notice.
Contact an Agent
Yes, I would like more information from Coldwell Banker. Please use and/or share my information with a Coldwell Banker agent to contact me about my real estate needs.
By clicking Contact I agree a Coldwell Banker Agent may contact me by phone or text message including by automated means and prerecorded messages about real estate services, and that I can access real estate services without providing my phone number. I acknowledge that I have read and agree to the Terms of Use and Privacy Notice.