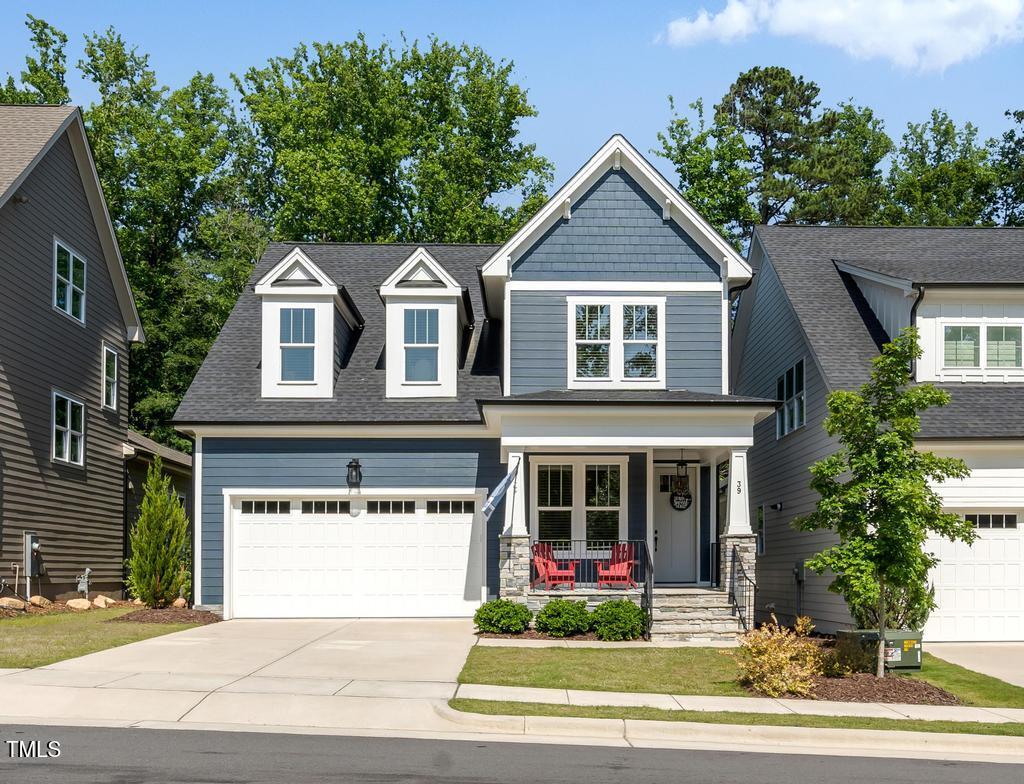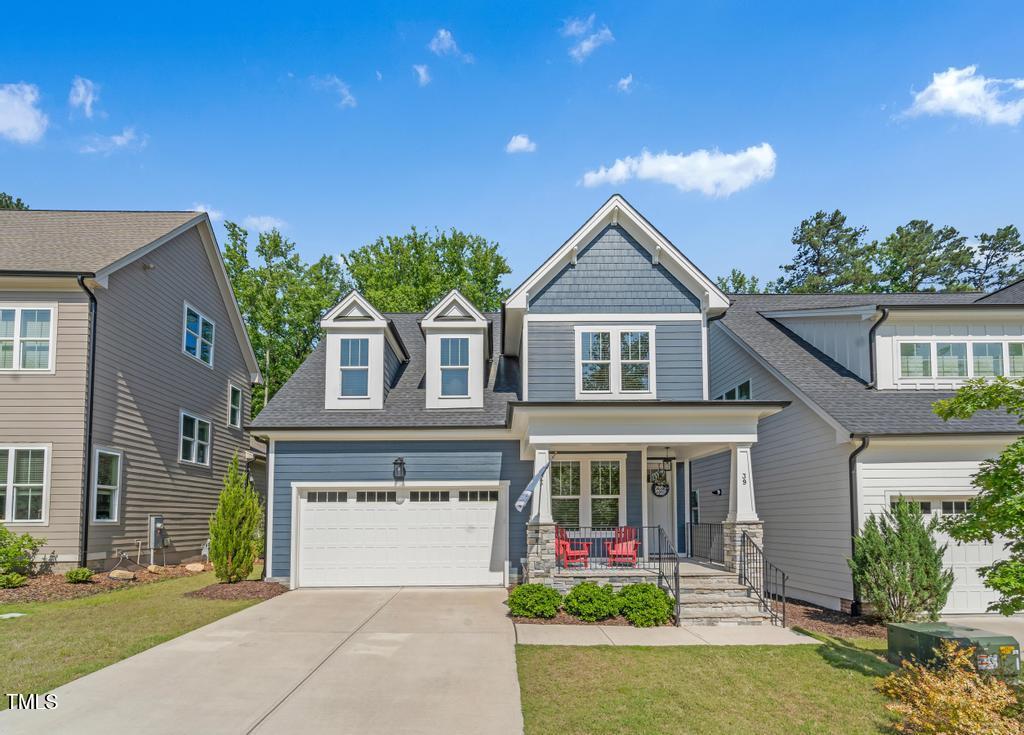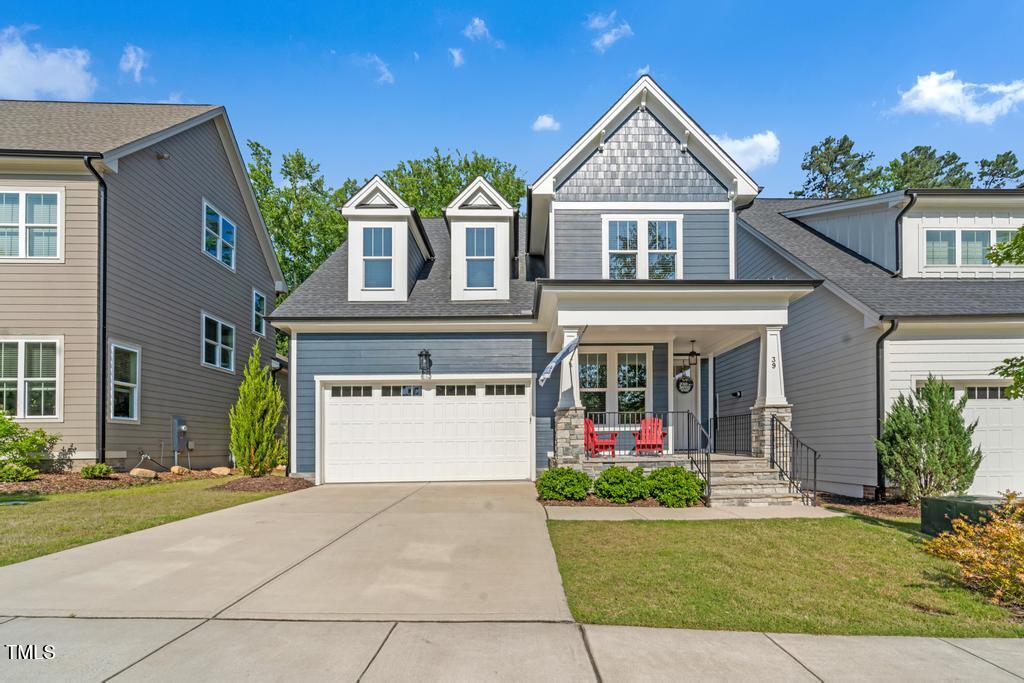


39 Monteith Drive, Chapel Hill, NC 27516
Active
Listed by
Stephanie Digilio
Raleigh Realty Inc.
919-249-8536
Last updated:
August 13, 2025, 06:27 PM
MLS#
10107190
Source:
RD
About This Home
Home Facts
Single Family
3 Baths
3 Bedrooms
Built in 2022
Price Summary
739,999
$288 per Sq. Ft.
MLS #:
10107190
Last Updated:
August 13, 2025, 06:27 PM
Added:
a month ago
Rooms & Interior
Bedrooms
Total Bedrooms:
3
Bathrooms
Total Bathrooms:
3
Full Bathrooms:
2
Interior
Living Area:
2,562 Sq. Ft.
Structure
Structure
Architectural Style:
Cottage
Building Area:
2,562 Sq. Ft.
Year Built:
2022
Lot
Lot Size (Sq. Ft):
5,662
Finances & Disclosures
Price:
$739,999
Price per Sq. Ft:
$288 per Sq. Ft.
Contact an Agent
Yes, I would like more information from Coldwell Banker. Please use and/or share my information with a Coldwell Banker agent to contact me about my real estate needs.
By clicking Contact I agree a Coldwell Banker Agent may contact me by phone or text message including by automated means and prerecorded messages about real estate services, and that I can access real estate services without providing my phone number. I acknowledge that I have read and agree to the Terms of Use and Privacy Notice.
Contact an Agent
Yes, I would like more information from Coldwell Banker. Please use and/or share my information with a Coldwell Banker agent to contact me about my real estate needs.
By clicking Contact I agree a Coldwell Banker Agent may contact me by phone or text message including by automated means and prerecorded messages about real estate services, and that I can access real estate services without providing my phone number. I acknowledge that I have read and agree to the Terms of Use and Privacy Notice.