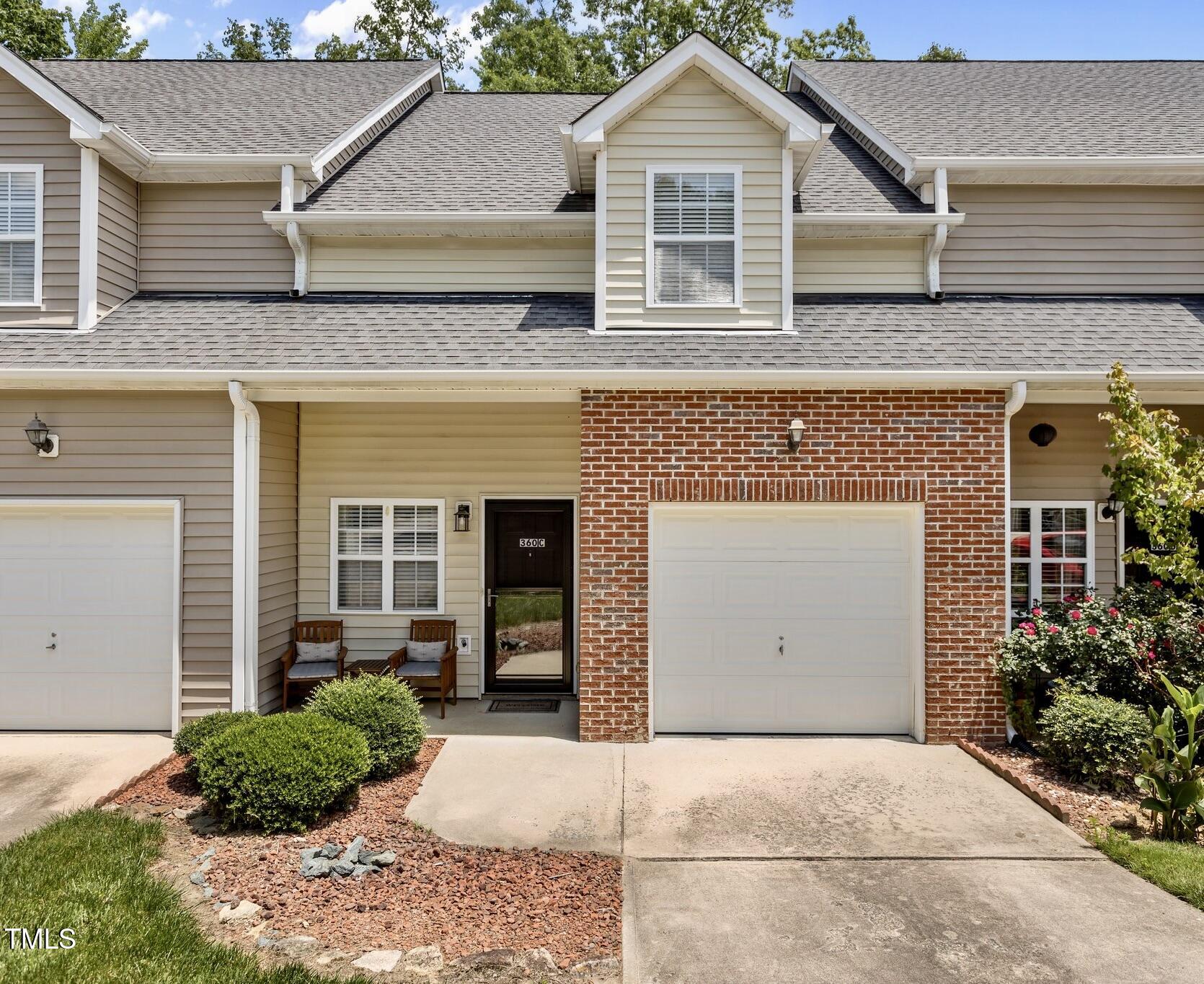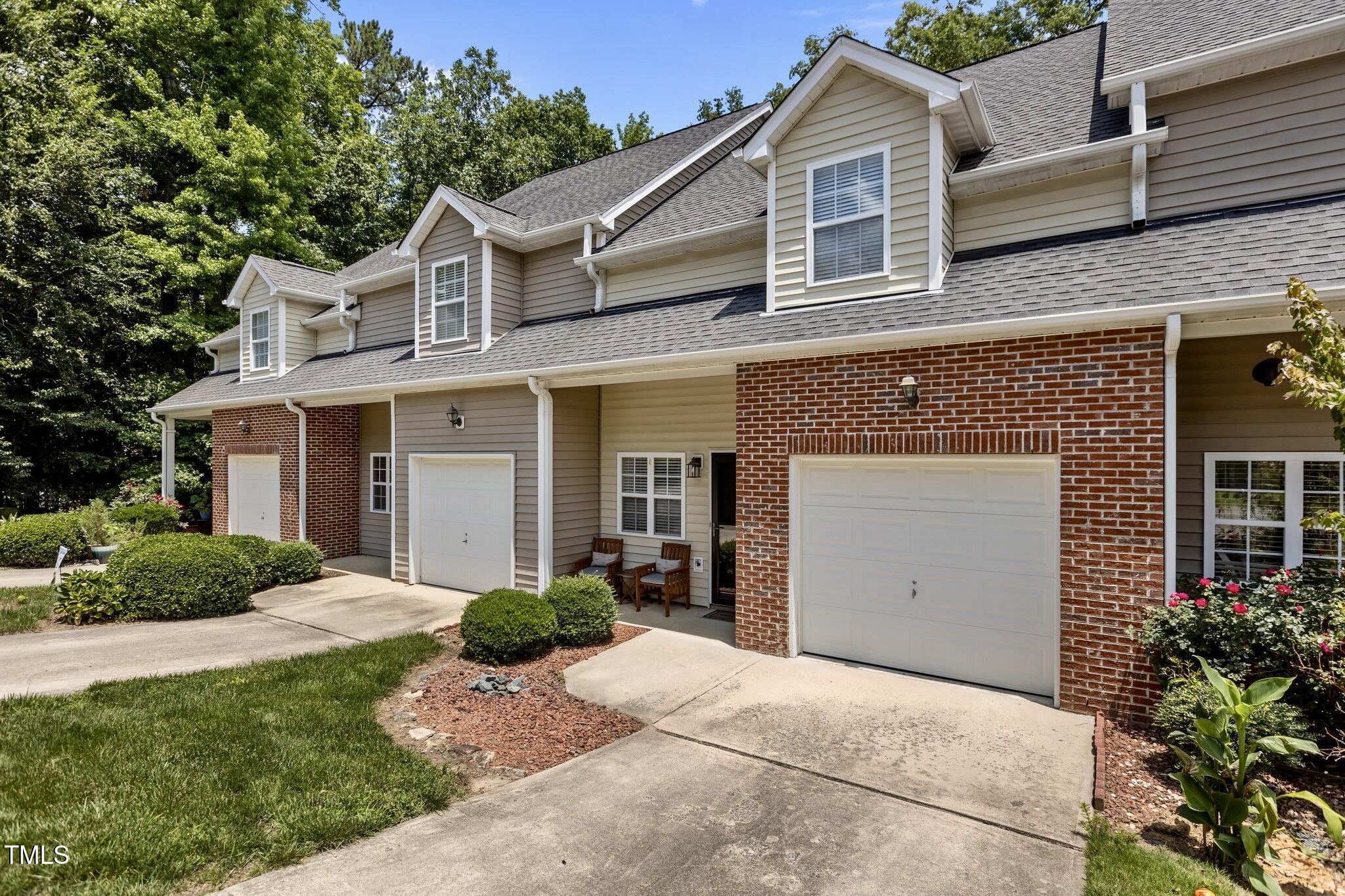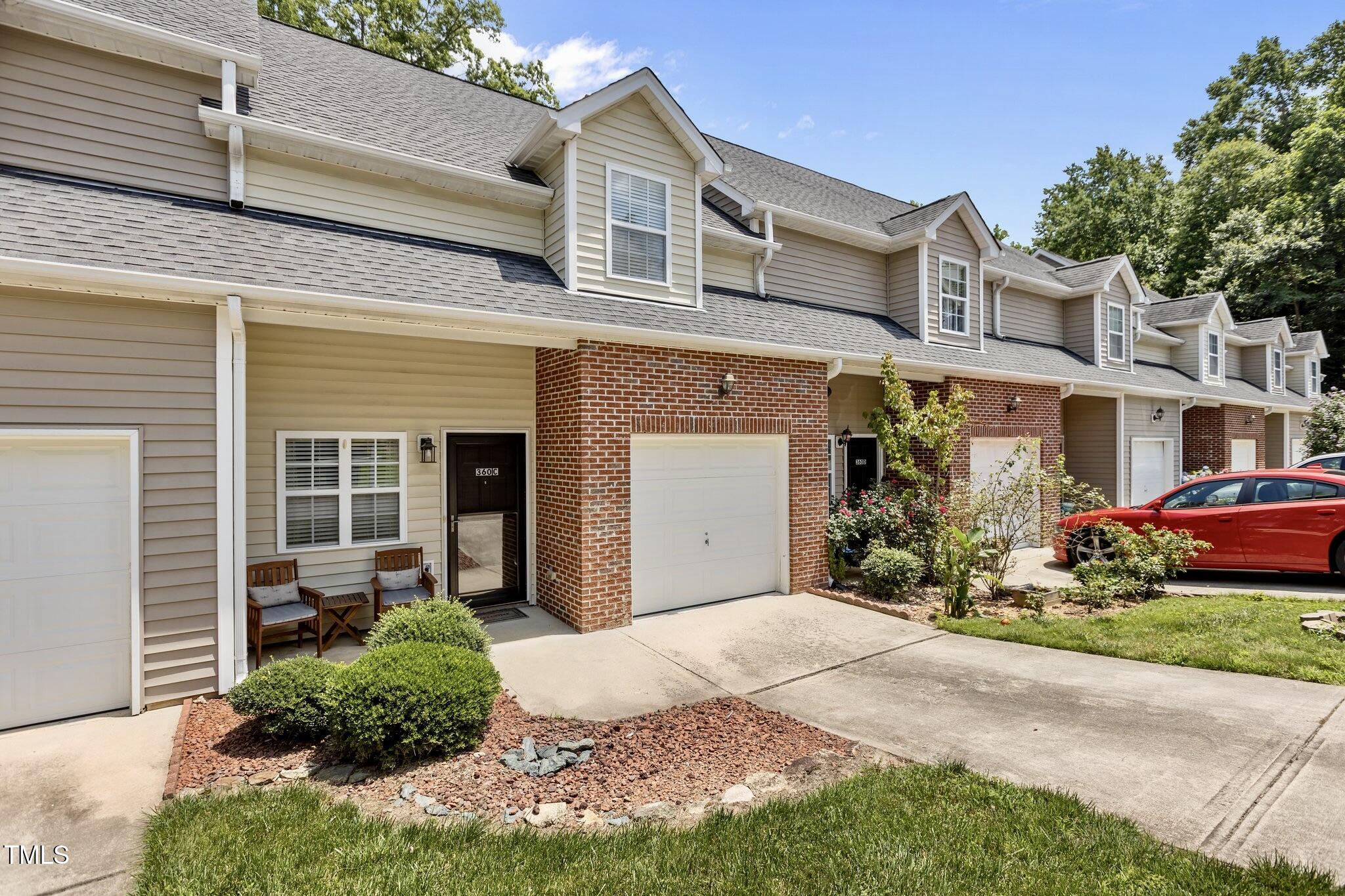


360 Plaza Drive #C, Chapel Hill, NC 27517
$338,000
2
Beds
3
Baths
1,492
Sq Ft
Townhouse
Active
Listed by
Kristina Woods
Tom J Wiltberger
Compass -- Chapel Hill - Durham
919-999-8482
Last updated:
June 15, 2025, 03:14 PM
MLS#
10102506
Source:
RD
About This Home
Home Facts
Townhouse
3 Baths
2 Bedrooms
Built in 2007
Price Summary
338,000
$226 per Sq. Ft.
MLS #:
10102506
Last Updated:
June 15, 2025, 03:14 PM
Added:
4 day(s) ago
Rooms & Interior
Bedrooms
Total Bedrooms:
2
Bathrooms
Total Bathrooms:
3
Full Bathrooms:
2
Interior
Living Area:
1,492 Sq. Ft.
Structure
Structure
Architectural Style:
Traditional
Building Area:
1,492 Sq. Ft.
Year Built:
2007
Lot
Lot Size (Sq. Ft):
1,742
Finances & Disclosures
Price:
$338,000
Price per Sq. Ft:
$226 per Sq. Ft.
Contact an Agent
Yes, I would like more information from Coldwell Banker. Please use and/or share my information with a Coldwell Banker agent to contact me about my real estate needs.
By clicking Contact I agree a Coldwell Banker Agent may contact me by phone or text message including by automated means and prerecorded messages about real estate services, and that I can access real estate services without providing my phone number. I acknowledge that I have read and agree to the Terms of Use and Privacy Notice.
Contact an Agent
Yes, I would like more information from Coldwell Banker. Please use and/or share my information with a Coldwell Banker agent to contact me about my real estate needs.
By clicking Contact I agree a Coldwell Banker Agent may contact me by phone or text message including by automated means and prerecorded messages about real estate services, and that I can access real estate services without providing my phone number. I acknowledge that I have read and agree to the Terms of Use and Privacy Notice.