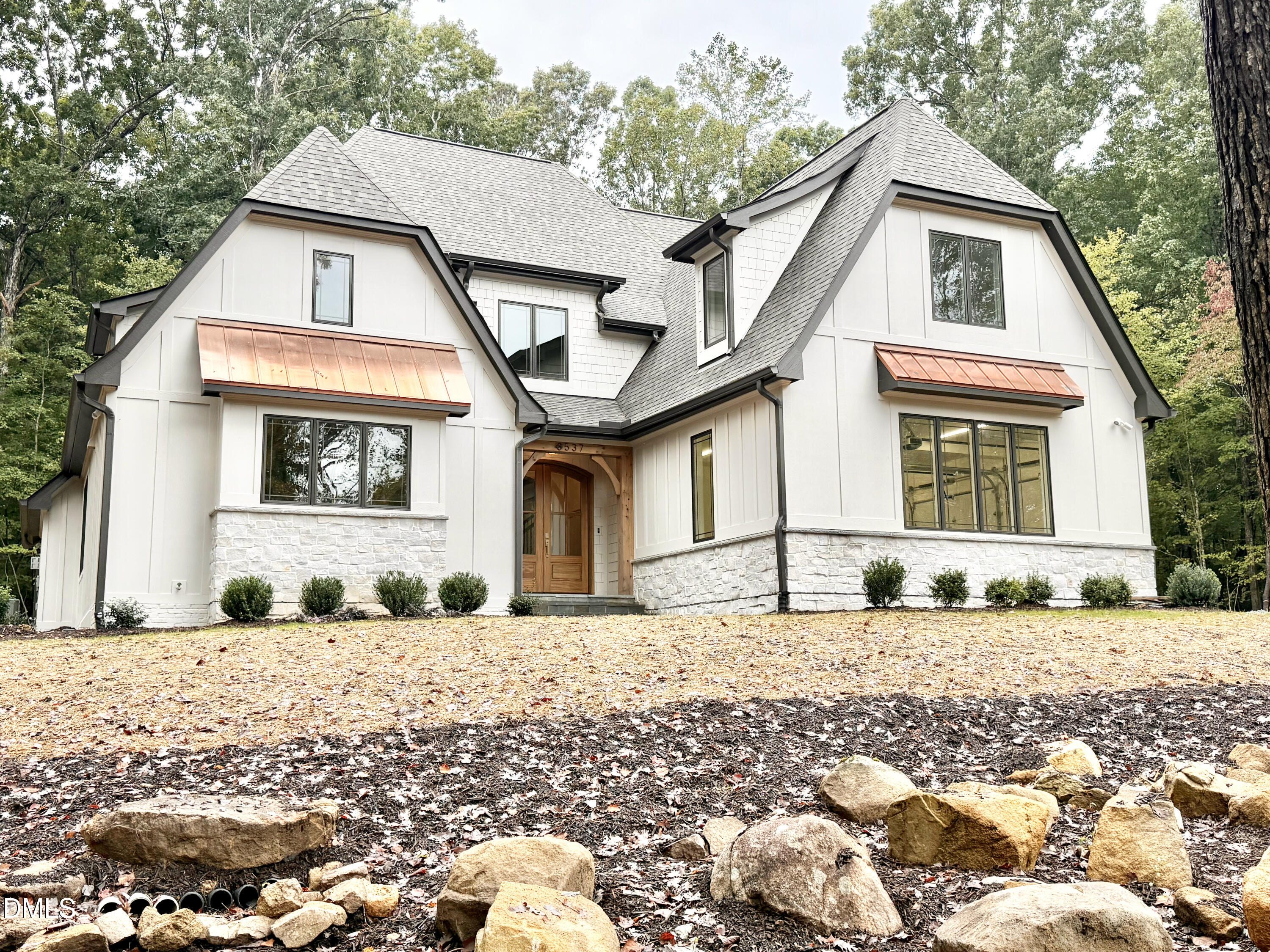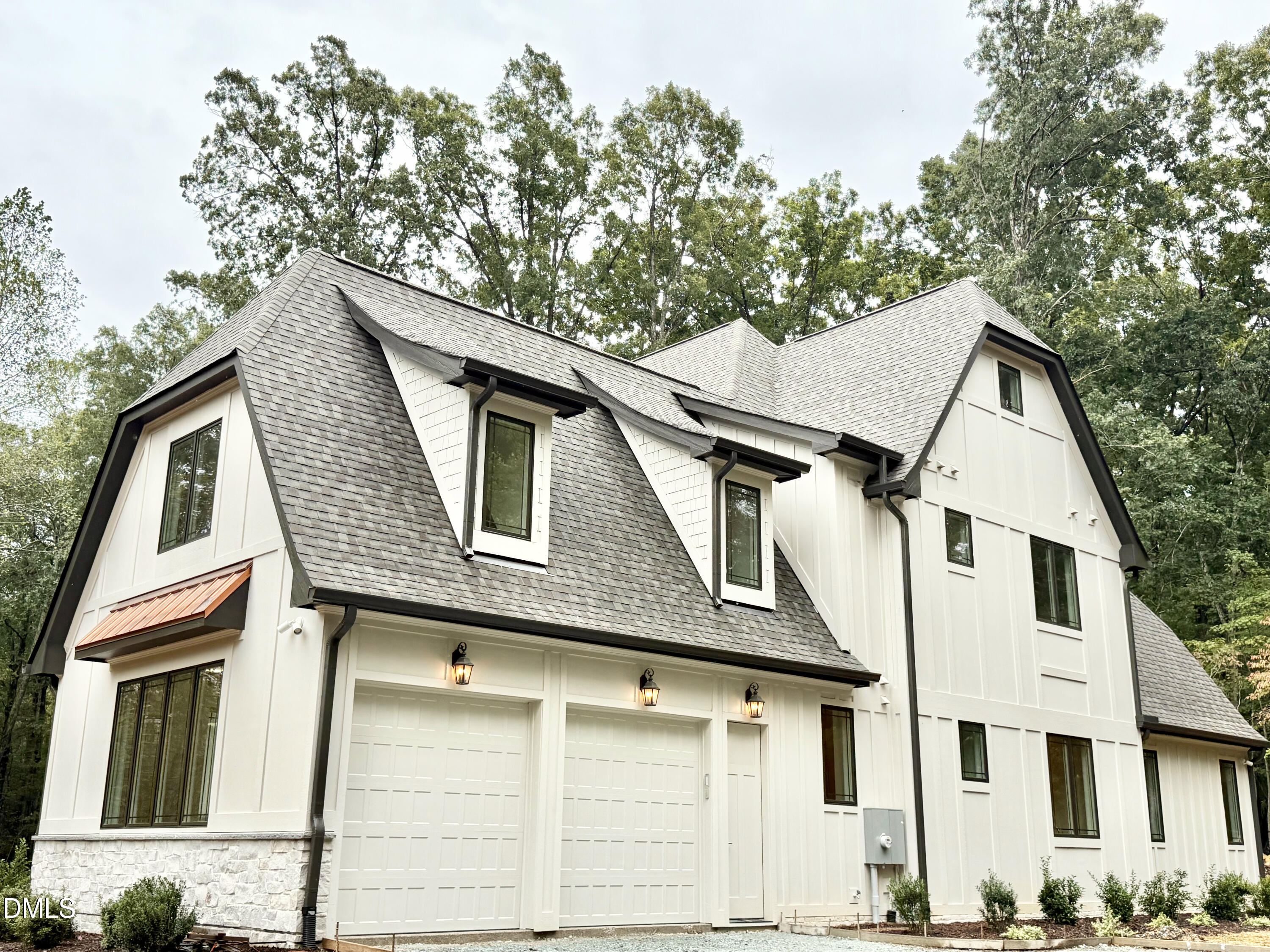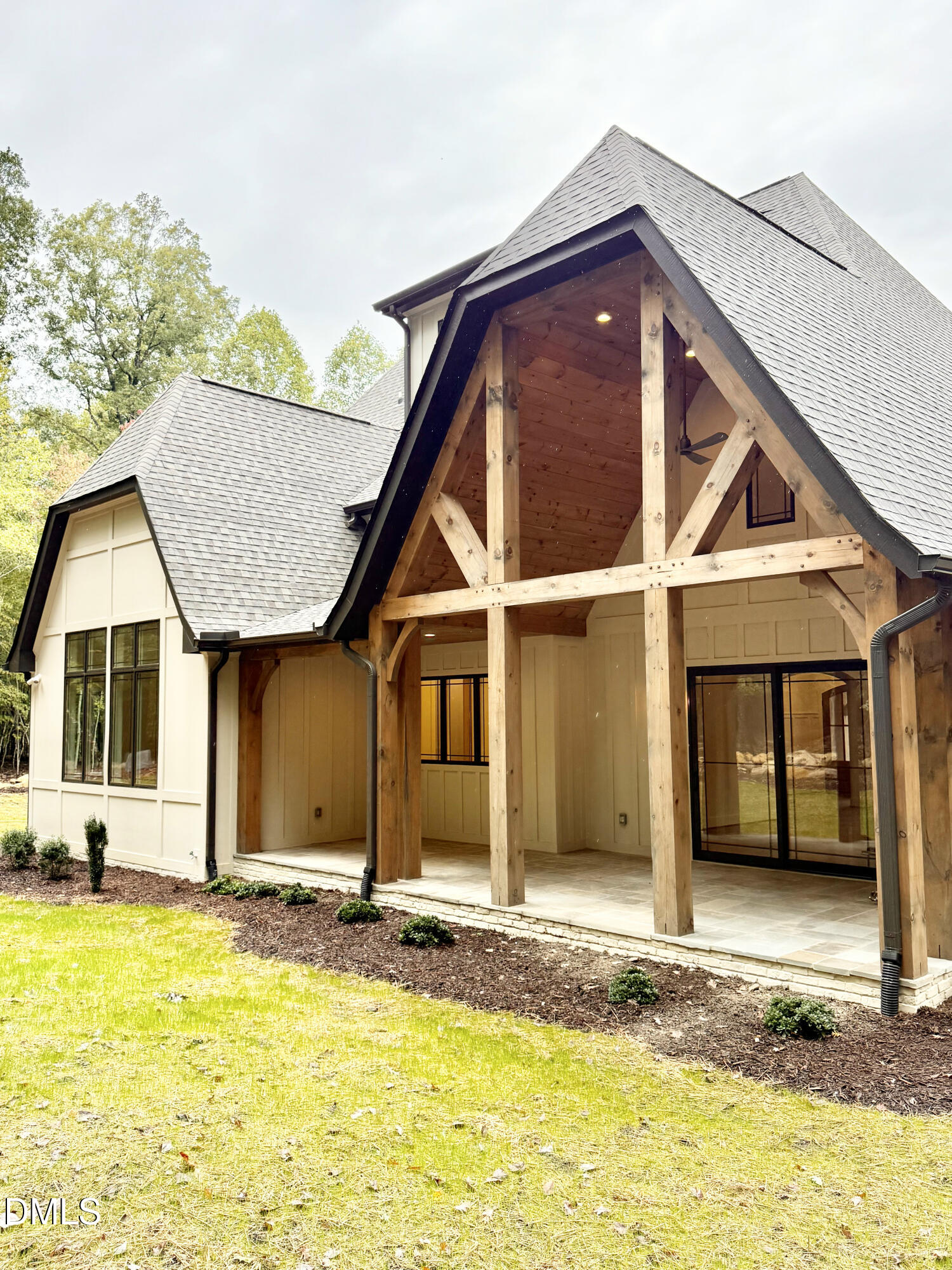


3537 Lodge Trail, Chapel Hill, NC 27516
$1,778,000
5
Beds
6
Baths
4,570
Sq Ft
Single Family
Active
Listed by
Kent Wiles
Fathom Realty Nc, LLC.
888-455-6040
Last updated:
October 7, 2025, 12:20 AM
MLS#
10125869
Source:
RD
About This Home
Home Facts
Single Family
6 Baths
5 Bedrooms
Built in 2025
Price Summary
1,778,000
$389 per Sq. Ft.
MLS #:
10125869
Last Updated:
October 7, 2025, 12:20 AM
Added:
3 day(s) ago
Rooms & Interior
Bedrooms
Total Bedrooms:
5
Bathrooms
Total Bathrooms:
6
Full Bathrooms:
5
Interior
Living Area:
4,570 Sq. Ft.
Structure
Structure
Architectural Style:
Contemporary, Tudor
Building Area:
4,570 Sq. Ft.
Year Built:
2025
Lot
Lot Size (Sq. Ft):
87,120
Finances & Disclosures
Price:
$1,778,000
Price per Sq. Ft:
$389 per Sq. Ft.
Contact an Agent
Yes, I would like more information from Coldwell Banker. Please use and/or share my information with a Coldwell Banker agent to contact me about my real estate needs.
By clicking Contact I agree a Coldwell Banker Agent may contact me by phone or text message including by automated means and prerecorded messages about real estate services, and that I can access real estate services without providing my phone number. I acknowledge that I have read and agree to the Terms of Use and Privacy Notice.
Contact an Agent
Yes, I would like more information from Coldwell Banker. Please use and/or share my information with a Coldwell Banker agent to contact me about my real estate needs.
By clicking Contact I agree a Coldwell Banker Agent may contact me by phone or text message including by automated means and prerecorded messages about real estate services, and that I can access real estate services without providing my phone number. I acknowledge that I have read and agree to the Terms of Use and Privacy Notice.