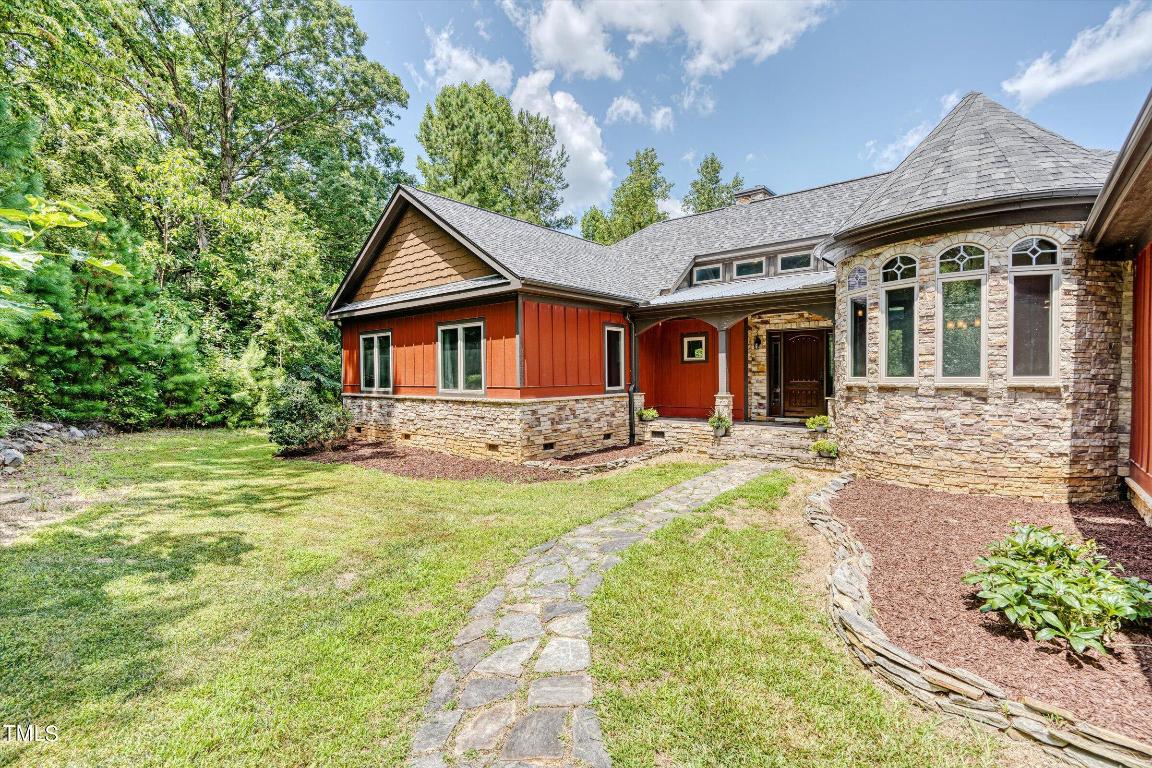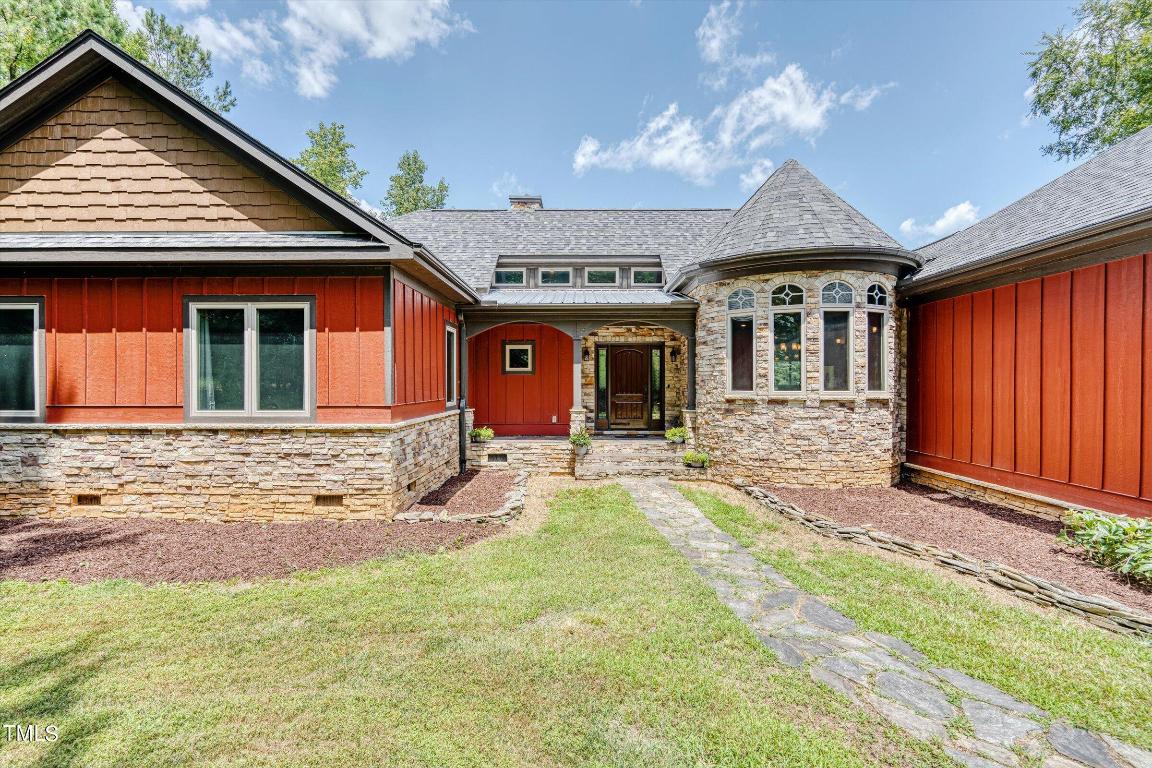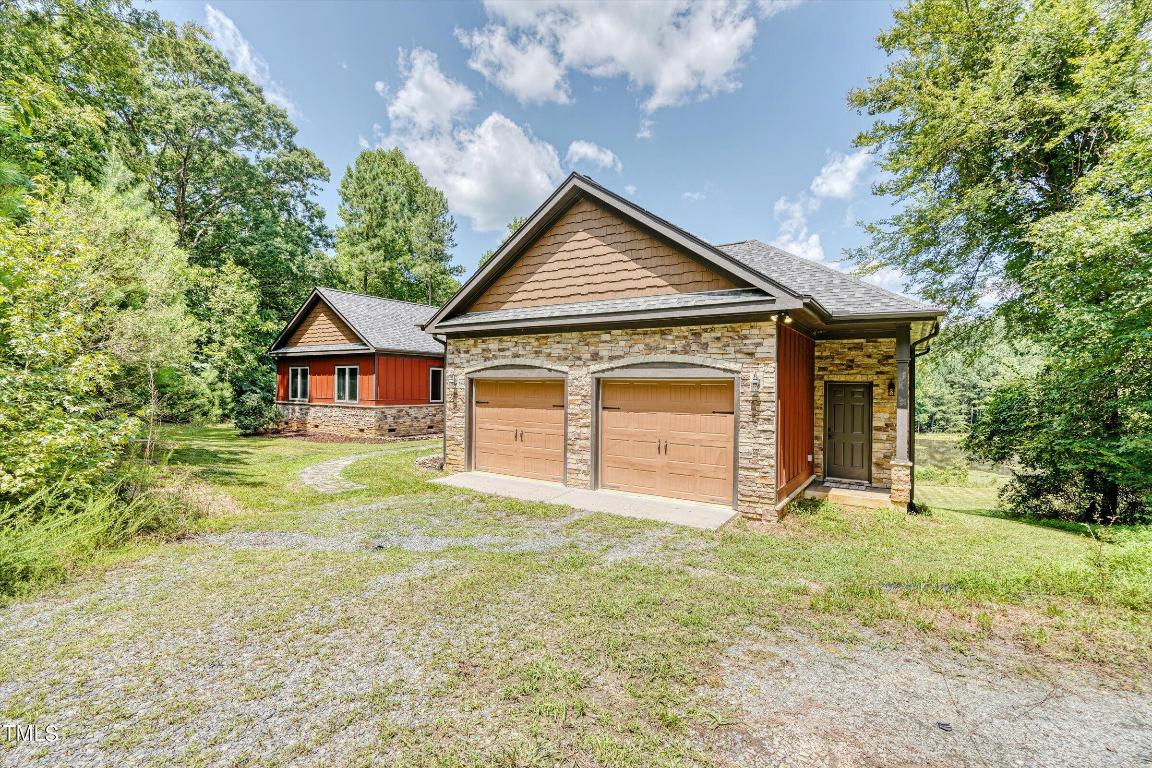


3240 Hillcastle Trail, Chapel Hill, NC 27516
$850,000
3
Beds
3
Baths
2,460
Sq Ft
Single Family
Active
Listed by
Amanda Webster Tabor
Cotton & Coal Legacy, Inc.
336-269-6786
Last updated:
June 21, 2025, 03:22 PM
MLS#
10065353
Source:
NC BAAR
About This Home
Home Facts
Single Family
3 Baths
3 Bedrooms
Built in 2015
Price Summary
850,000
$345 per Sq. Ft.
MLS #:
10065353
Last Updated:
June 21, 2025, 03:22 PM
Added:
6 month(s) ago
Rooms & Interior
Bedrooms
Total Bedrooms:
3
Bathrooms
Total Bathrooms:
3
Full Bathrooms:
2
Interior
Living Area:
2,460 Sq. Ft.
Structure
Structure
Architectural Style:
Ranch
Building Area:
2,460 Sq. Ft.
Year Built:
2015
Lot
Lot Size (Sq. Ft):
484,822
Finances & Disclosures
Price:
$850,000
Price per Sq. Ft:
$345 per Sq. Ft.
Contact an Agent
Yes, I would like more information from Coldwell Banker. Please use and/or share my information with a Coldwell Banker agent to contact me about my real estate needs.
By clicking Contact I agree a Coldwell Banker Agent may contact me by phone or text message including by automated means and prerecorded messages about real estate services, and that I can access real estate services without providing my phone number. I acknowledge that I have read and agree to the Terms of Use and Privacy Notice.
Contact an Agent
Yes, I would like more information from Coldwell Banker. Please use and/or share my information with a Coldwell Banker agent to contact me about my real estate needs.
By clicking Contact I agree a Coldwell Banker Agent may contact me by phone or text message including by automated means and prerecorded messages about real estate services, and that I can access real estate services without providing my phone number. I acknowledge that I have read and agree to the Terms of Use and Privacy Notice.