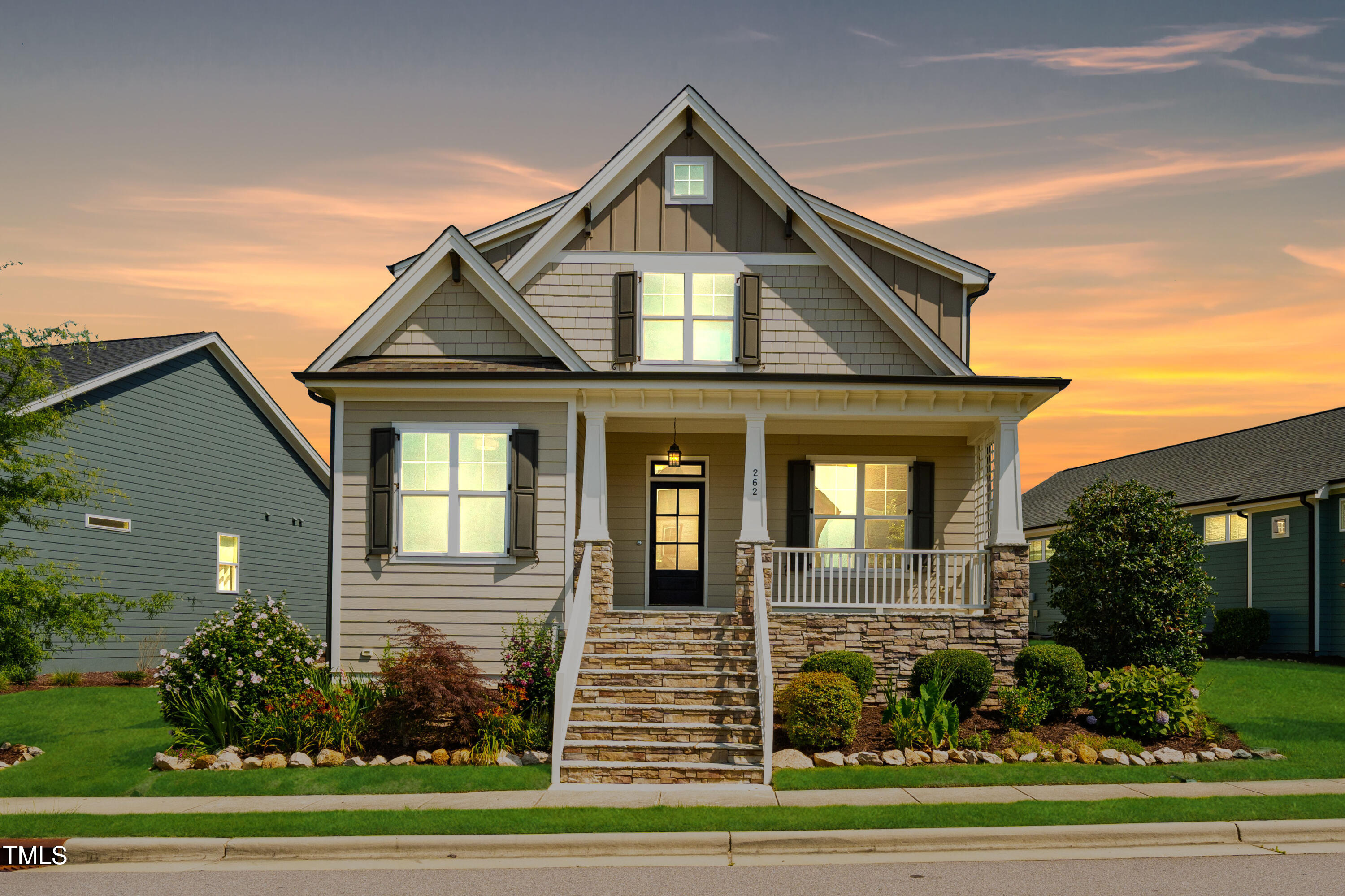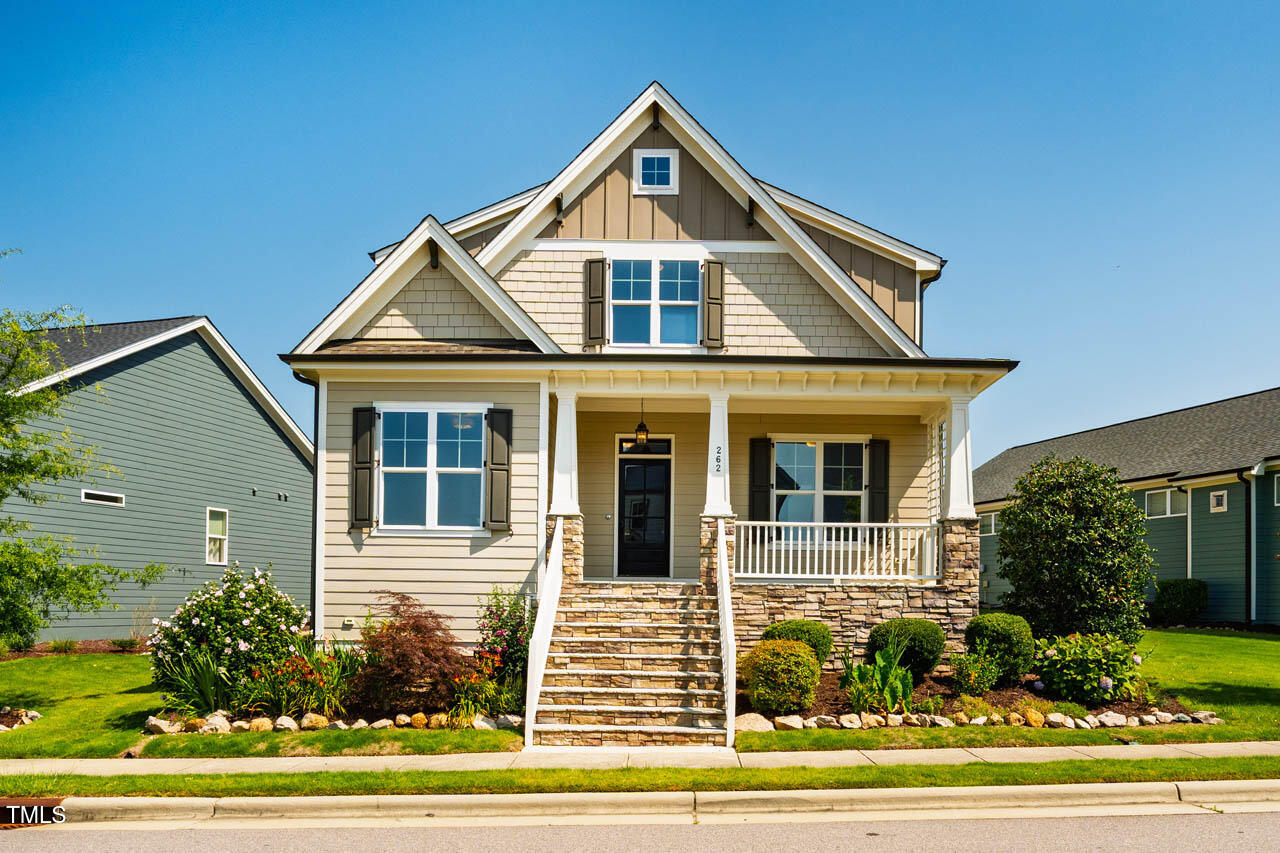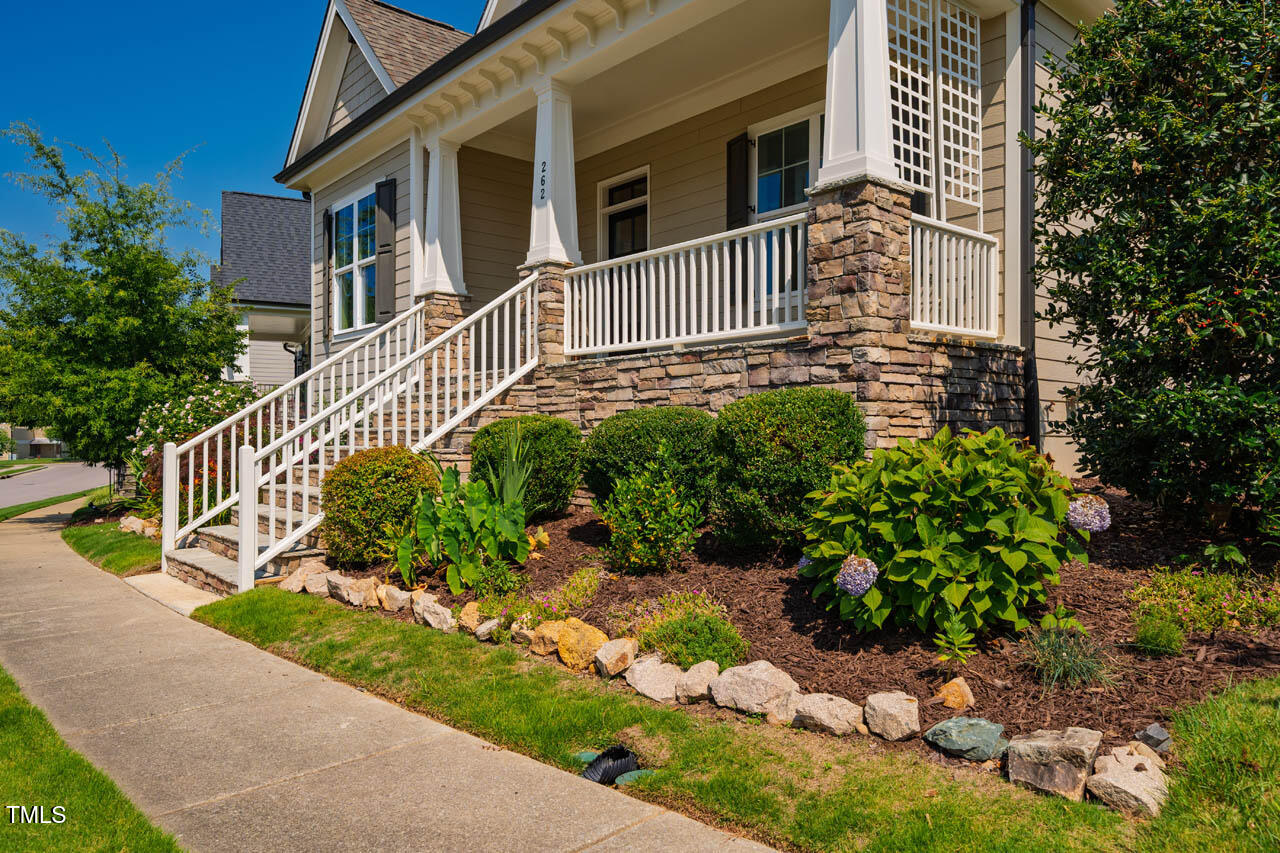262 Salt Cedar Lane, Chapel Hill, NC 27516
$725,000
3
Beds
3
Baths
2,697
Sq Ft
Single Family
Active
Listed by
Peter Winkler
Keller Williams Realty United
919-951-1951
Last updated:
July 6, 2025, 10:35 PM
MLS#
10105920
Source:
RD
About This Home
Home Facts
Single Family
3 Baths
3 Bedrooms
Built in 2017
Price Summary
725,000
$268 per Sq. Ft.
MLS #:
10105920
Last Updated:
July 6, 2025, 10:35 PM
Added:
11 day(s) ago
Rooms & Interior
Bedrooms
Total Bedrooms:
3
Bathrooms
Total Bathrooms:
3
Full Bathrooms:
3
Interior
Living Area:
2,697 Sq. Ft.
Structure
Structure
Architectural Style:
Craftsman
Building Area:
2,697 Sq. Ft.
Year Built:
2017
Lot
Lot Size (Sq. Ft):
6,534
Finances & Disclosures
Price:
$725,000
Price per Sq. Ft:
$268 per Sq. Ft.
Contact an Agent
Yes, I would like more information from Coldwell Banker. Please use and/or share my information with a Coldwell Banker agent to contact me about my real estate needs.
By clicking Contact I agree a Coldwell Banker Agent may contact me by phone or text message including by automated means and prerecorded messages about real estate services, and that I can access real estate services without providing my phone number. I acknowledge that I have read and agree to the Terms of Use and Privacy Notice.
Contact an Agent
Yes, I would like more information from Coldwell Banker. Please use and/or share my information with a Coldwell Banker agent to contact me about my real estate needs.
By clicking Contact I agree a Coldwell Banker Agent may contact me by phone or text message including by automated means and prerecorded messages about real estate services, and that I can access real estate services without providing my phone number. I acknowledge that I have read and agree to the Terms of Use and Privacy Notice.


