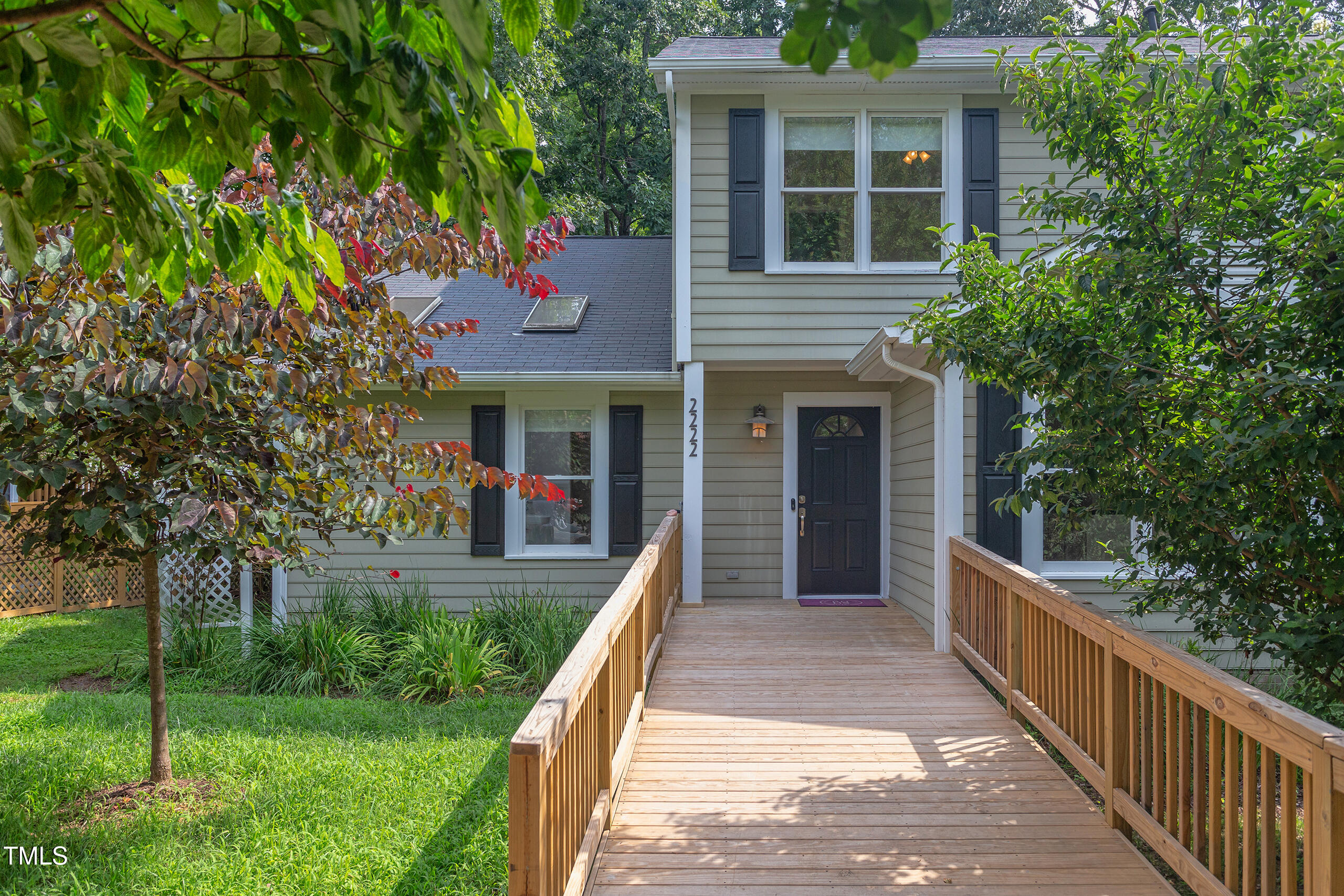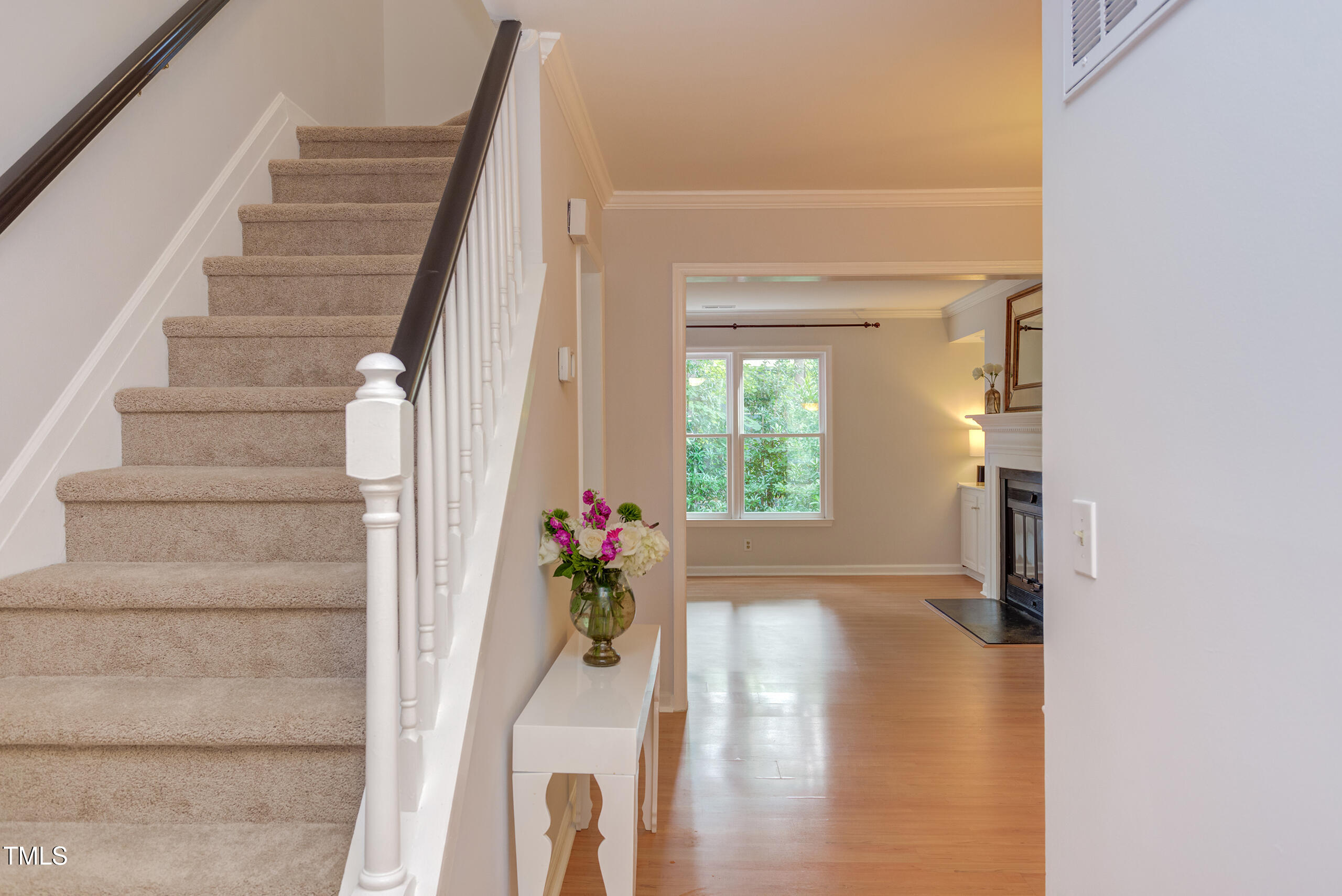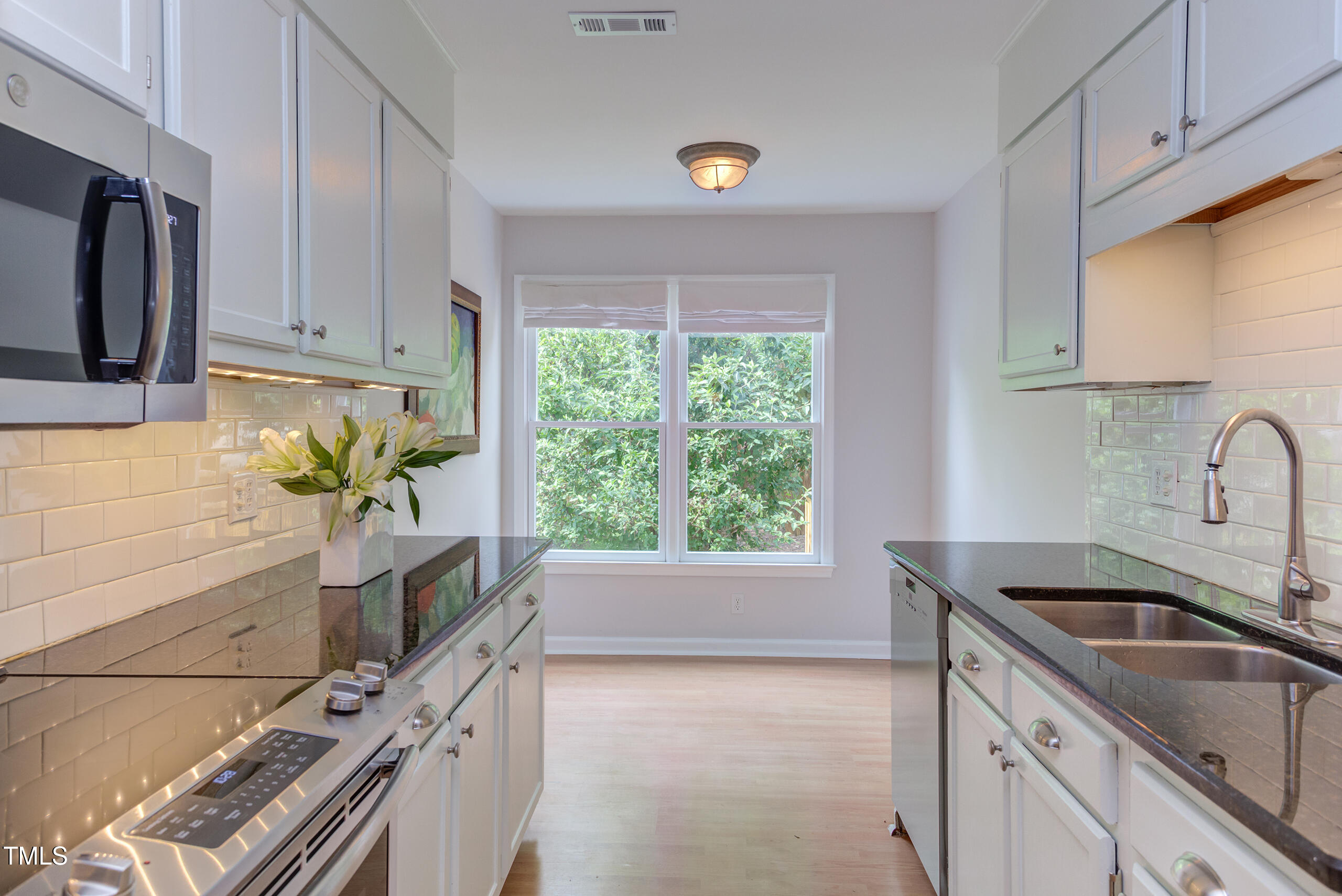


2222 Pathway Drive, Chapel Hill, NC 27516
$425,000
3
Beds
4
Baths
1,739
Sq Ft
Townhouse
Active
Listed by
Rebecca D Paul
Berkshire Hathaway Homeservice
919-929-7100
Last updated:
July 2, 2025, 10:34 PM
MLS#
10105942
Source:
RD
About This Home
Home Facts
Townhouse
4 Baths
3 Bedrooms
Built in 1987
Price Summary
425,000
$244 per Sq. Ft.
MLS #:
10105942
Last Updated:
July 2, 2025, 10:34 PM
Added:
13 day(s) ago
Rooms & Interior
Bedrooms
Total Bedrooms:
3
Bathrooms
Total Bathrooms:
4
Full Bathrooms:
3
Interior
Living Area:
1,739 Sq. Ft.
Structure
Structure
Architectural Style:
Traditional, Transitional
Building Area:
1,739 Sq. Ft.
Year Built:
1987
Lot
Lot Size (Sq. Ft):
4,791
Finances & Disclosures
Price:
$425,000
Price per Sq. Ft:
$244 per Sq. Ft.
Contact an Agent
Yes, I would like more information from Coldwell Banker. Please use and/or share my information with a Coldwell Banker agent to contact me about my real estate needs.
By clicking Contact I agree a Coldwell Banker Agent may contact me by phone or text message including by automated means and prerecorded messages about real estate services, and that I can access real estate services without providing my phone number. I acknowledge that I have read and agree to the Terms of Use and Privacy Notice.
Contact an Agent
Yes, I would like more information from Coldwell Banker. Please use and/or share my information with a Coldwell Banker agent to contact me about my real estate needs.
By clicking Contact I agree a Coldwell Banker Agent may contact me by phone or text message including by automated means and prerecorded messages about real estate services, and that I can access real estate services without providing my phone number. I acknowledge that I have read and agree to the Terms of Use and Privacy Notice.