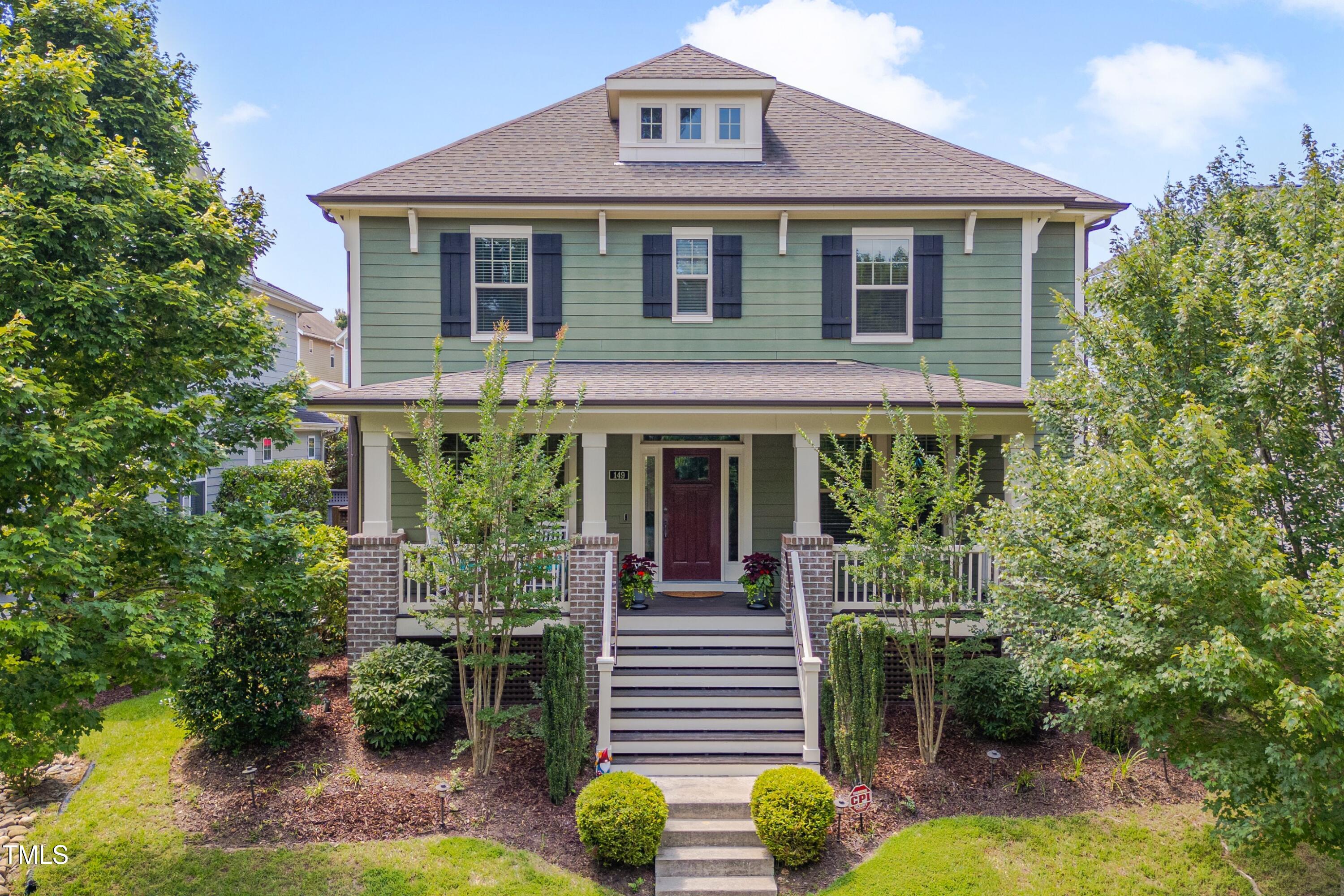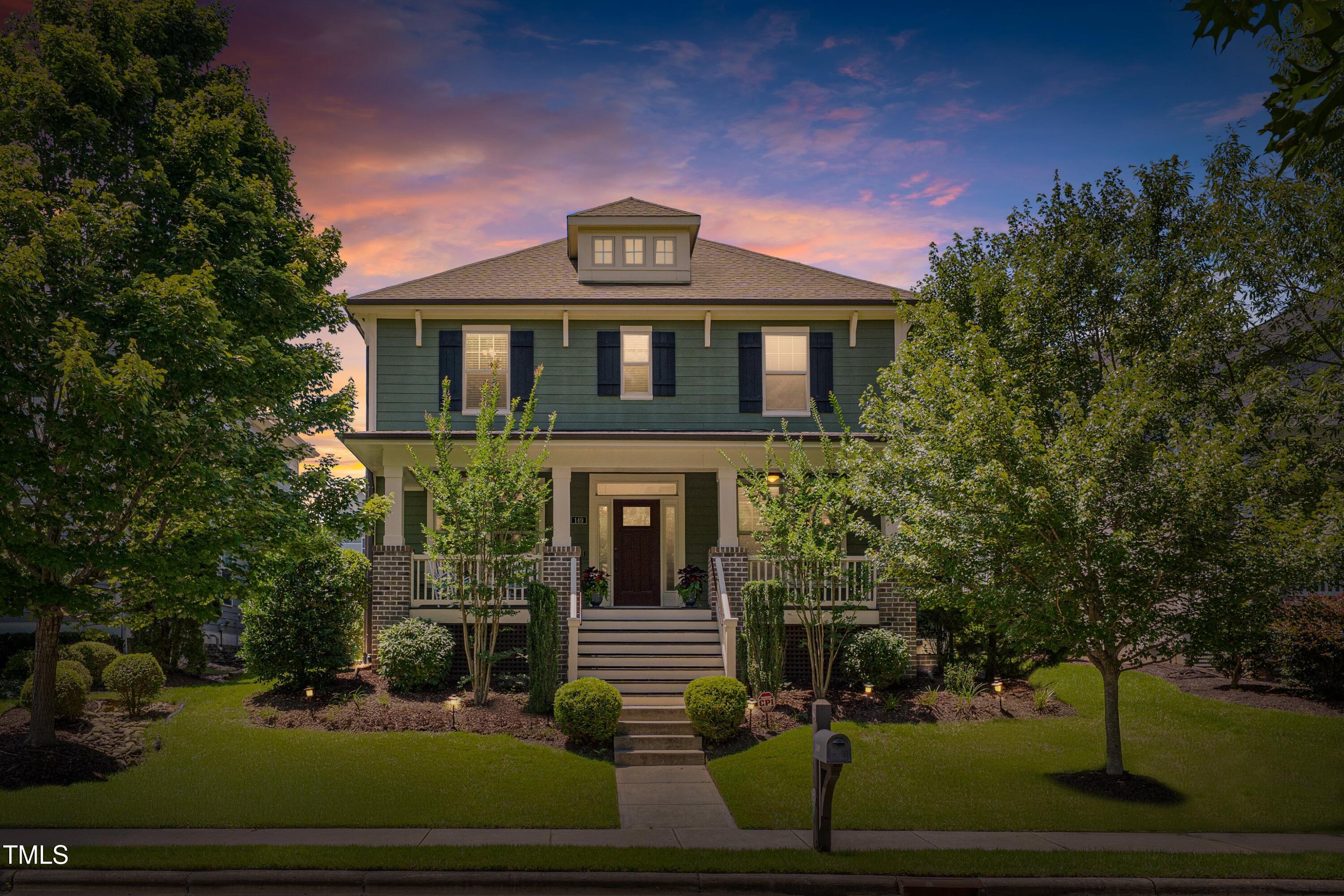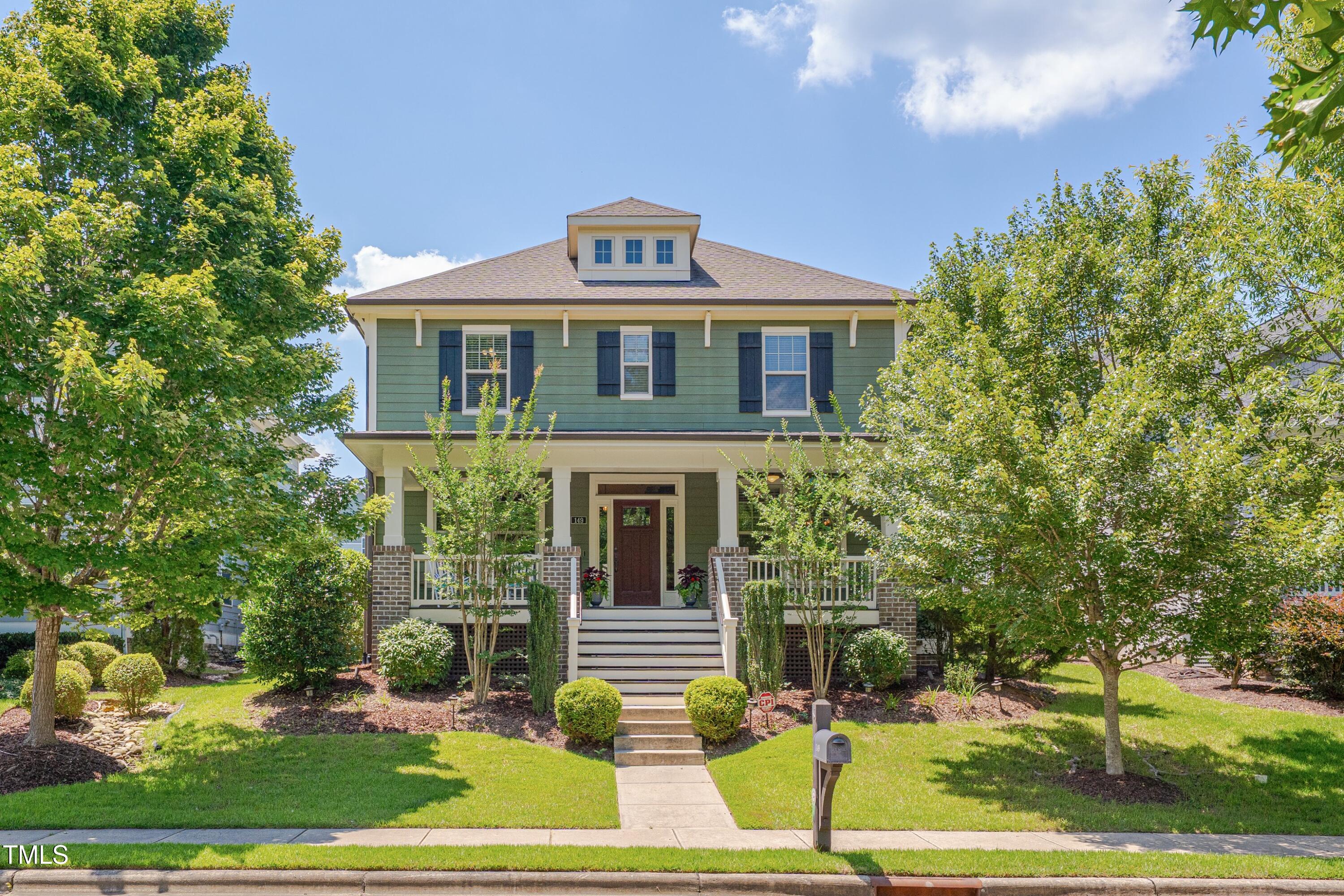


149 N Serenity Hill Circle, Chapel Hill, NC 27516
$655,900
3
Beds
3
Baths
2,495
Sq Ft
Single Family
Pending
Listed by
Chris Evans
The Douglas Realty Group
919-377-8423
Last updated:
July 8, 2025, 04:38 AM
MLS#
10106022
Source:
RD
About This Home
Home Facts
Single Family
3 Baths
3 Bedrooms
Built in 2014
Price Summary
655,900
$262 per Sq. Ft.
MLS #:
10106022
Last Updated:
July 8, 2025, 04:38 AM
Added:
11 day(s) ago
Rooms & Interior
Bedrooms
Total Bedrooms:
3
Bathrooms
Total Bathrooms:
3
Full Bathrooms:
2
Interior
Living Area:
2,495 Sq. Ft.
Structure
Structure
Architectural Style:
Craftsman
Building Area:
2,495 Sq. Ft.
Year Built:
2014
Lot
Lot Size (Sq. Ft):
6,534
Finances & Disclosures
Price:
$655,900
Price per Sq. Ft:
$262 per Sq. Ft.
Contact an Agent
Yes, I would like more information from Coldwell Banker. Please use and/or share my information with a Coldwell Banker agent to contact me about my real estate needs.
By clicking Contact I agree a Coldwell Banker Agent may contact me by phone or text message including by automated means and prerecorded messages about real estate services, and that I can access real estate services without providing my phone number. I acknowledge that I have read and agree to the Terms of Use and Privacy Notice.
Contact an Agent
Yes, I would like more information from Coldwell Banker. Please use and/or share my information with a Coldwell Banker agent to contact me about my real estate needs.
By clicking Contact I agree a Coldwell Banker Agent may contact me by phone or text message including by automated means and prerecorded messages about real estate services, and that I can access real estate services without providing my phone number. I acknowledge that I have read and agree to the Terms of Use and Privacy Notice.