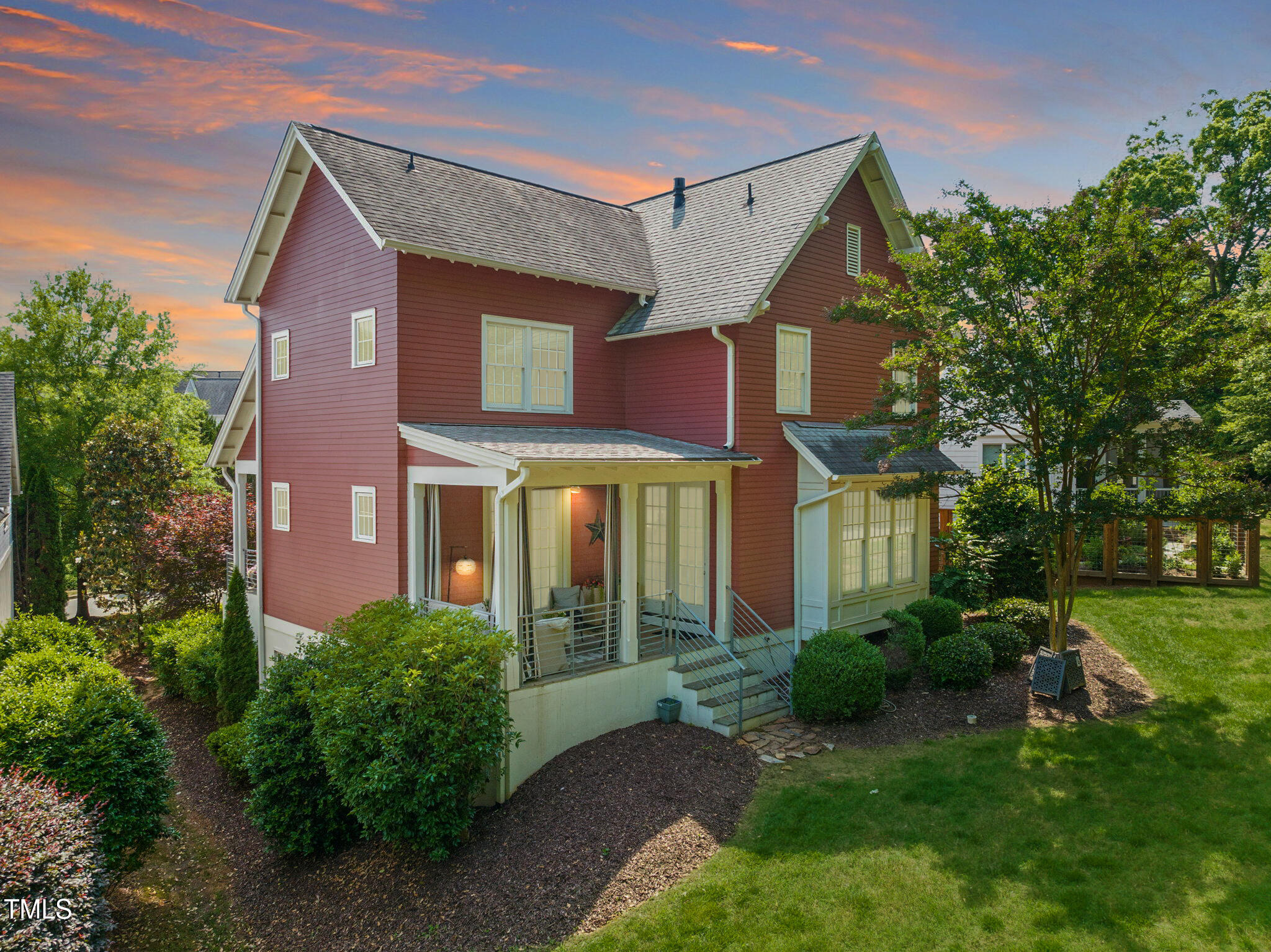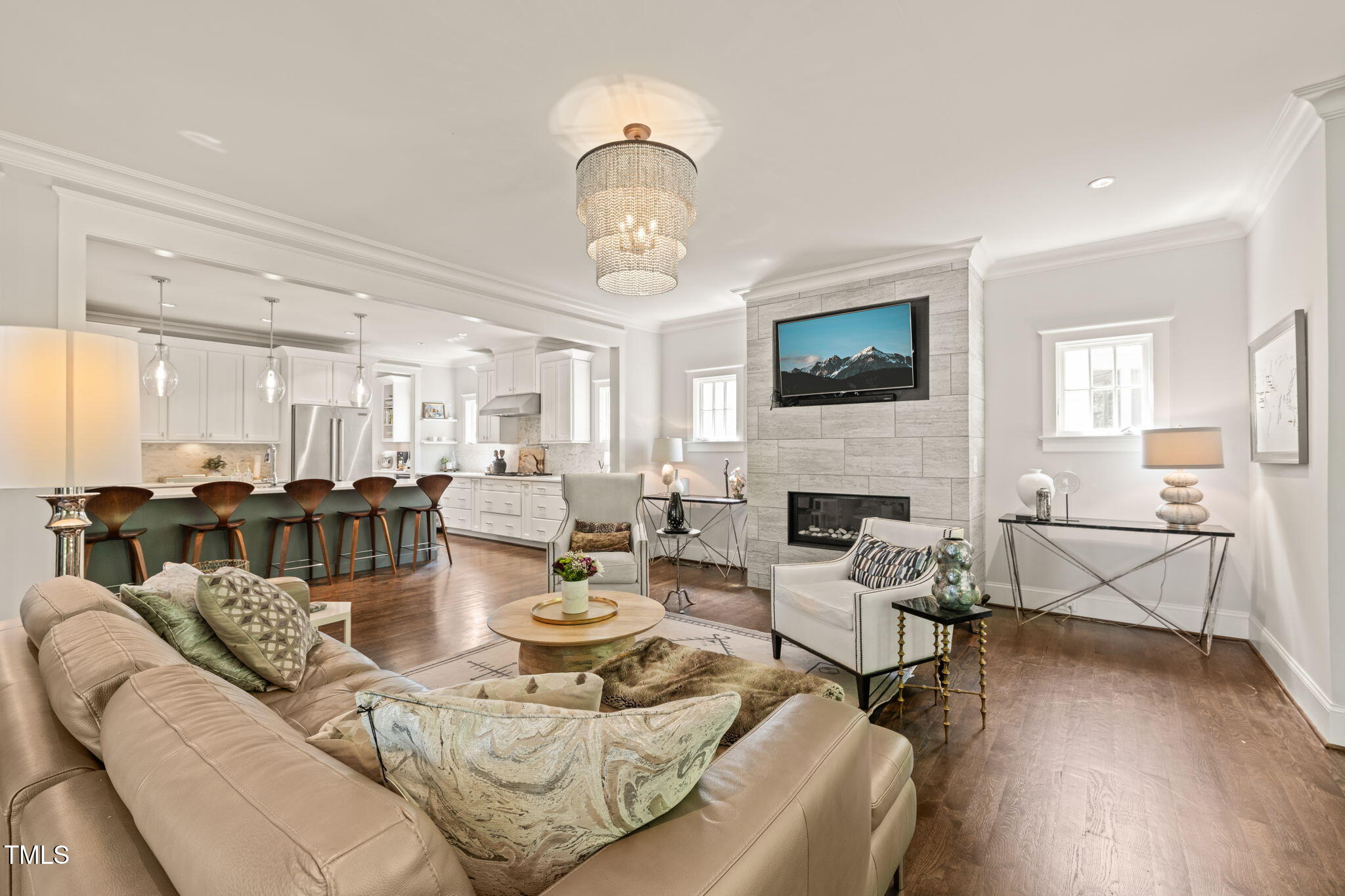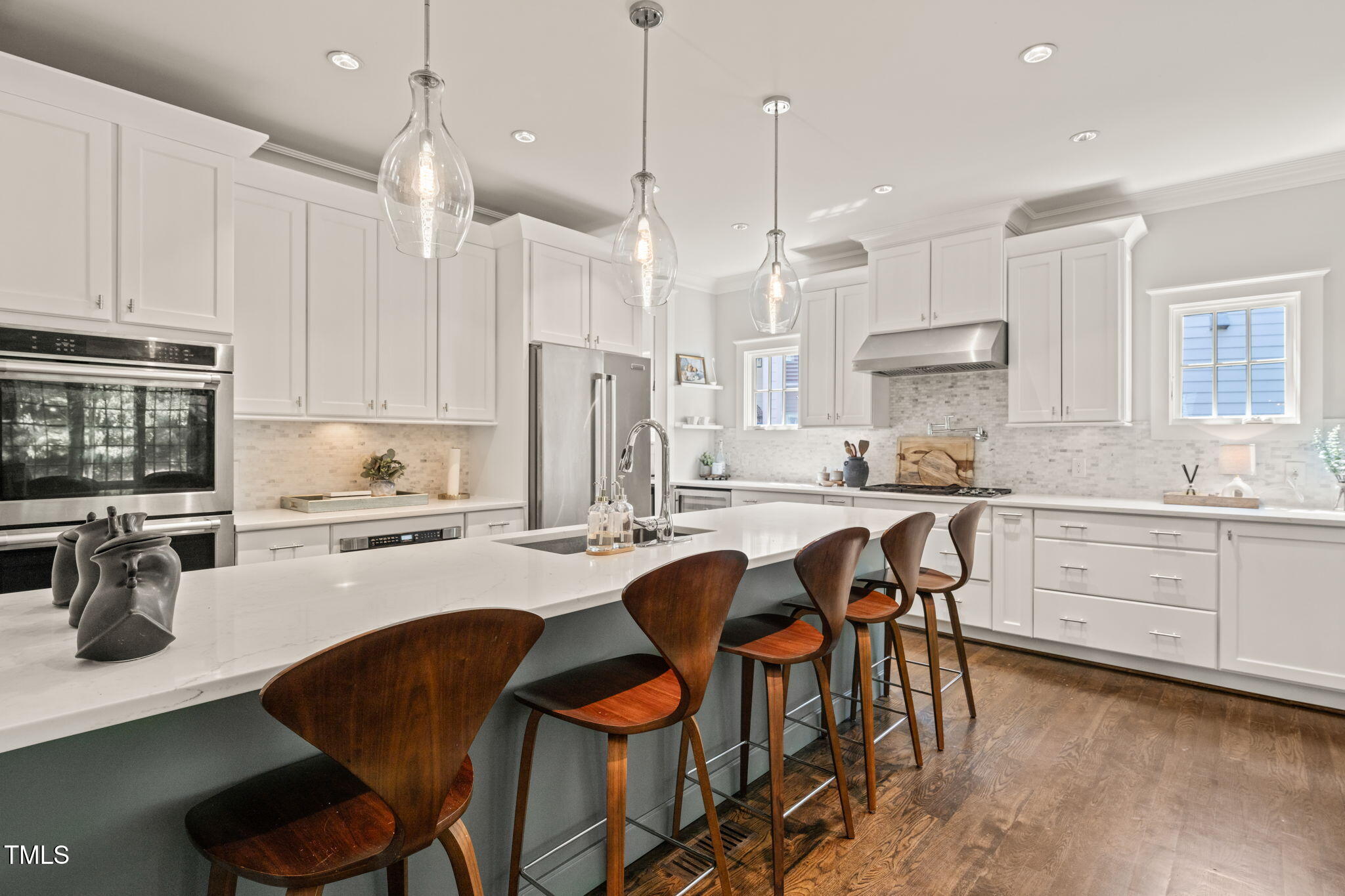


129 Ruskin Drive, Chapel Hill, NC 27516
Pending
Listed by
Joel Sivertsen
Northgroup Real Estate, Inc.
704-412-2804
Last updated:
June 21, 2025, 07:25 AM
MLS#
10097724
Source:
RD
About This Home
Home Facts
Single Family
4 Baths
4 Bedrooms
Built in 2012
Price Summary
1,199,000
$296 per Sq. Ft.
MLS #:
10097724
Last Updated:
June 21, 2025, 07:25 AM
Added:
a month ago
Rooms & Interior
Bedrooms
Total Bedrooms:
4
Bathrooms
Total Bathrooms:
4
Full Bathrooms:
3
Interior
Living Area:
4,045 Sq. Ft.
Structure
Structure
Architectural Style:
Contemporary
Building Area:
4,045 Sq. Ft.
Year Built:
2012
Lot
Lot Size (Sq. Ft):
5,662
Finances & Disclosures
Price:
$1,199,000
Price per Sq. Ft:
$296 per Sq. Ft.
Contact an Agent
Yes, I would like more information from Coldwell Banker. Please use and/or share my information with a Coldwell Banker agent to contact me about my real estate needs.
By clicking Contact I agree a Coldwell Banker Agent may contact me by phone or text message including by automated means and prerecorded messages about real estate services, and that I can access real estate services without providing my phone number. I acknowledge that I have read and agree to the Terms of Use and Privacy Notice.
Contact an Agent
Yes, I would like more information from Coldwell Banker. Please use and/or share my information with a Coldwell Banker agent to contact me about my real estate needs.
By clicking Contact I agree a Coldwell Banker Agent may contact me by phone or text message including by automated means and prerecorded messages about real estate services, and that I can access real estate services without providing my phone number. I acknowledge that I have read and agree to the Terms of Use and Privacy Notice.