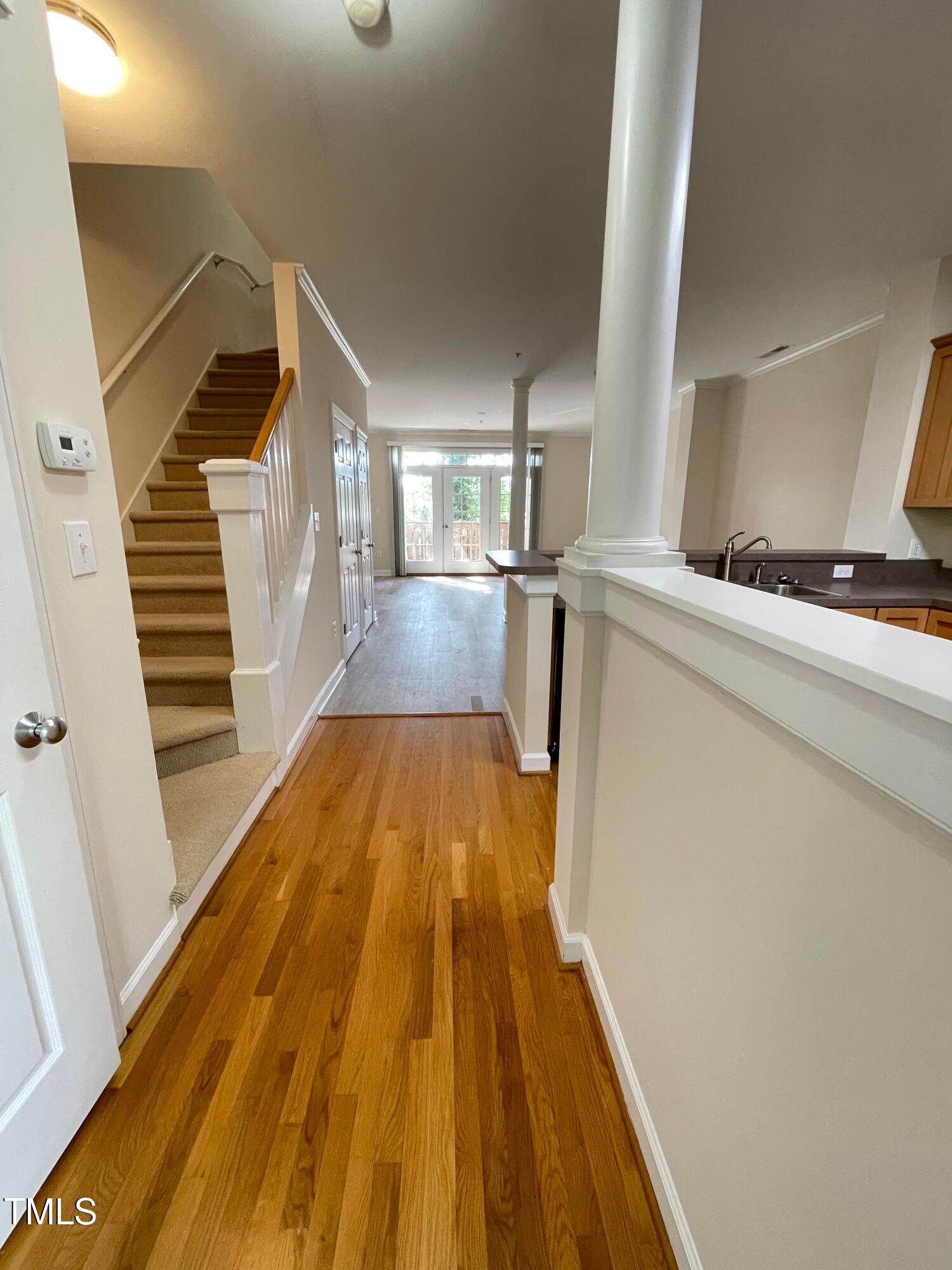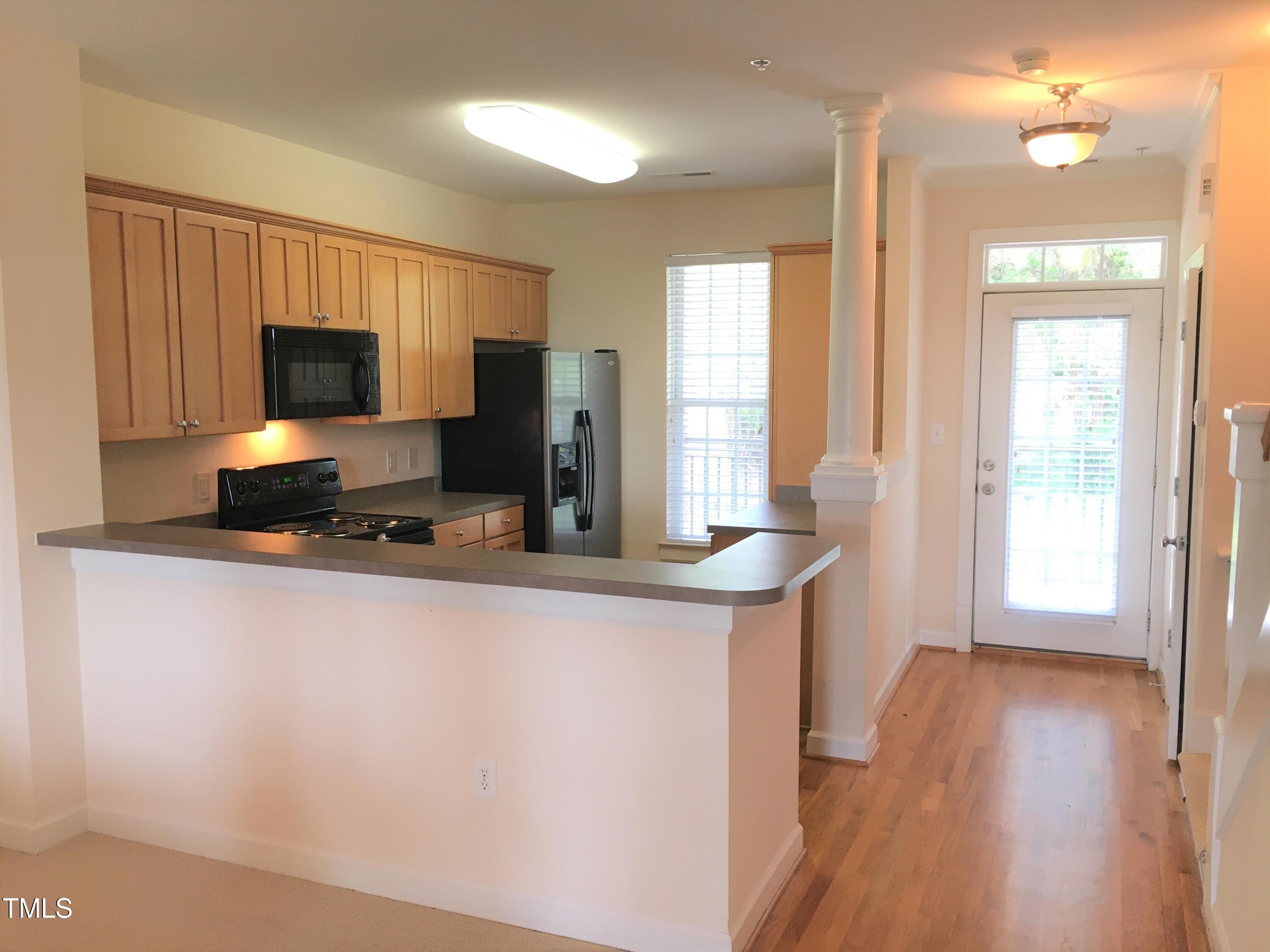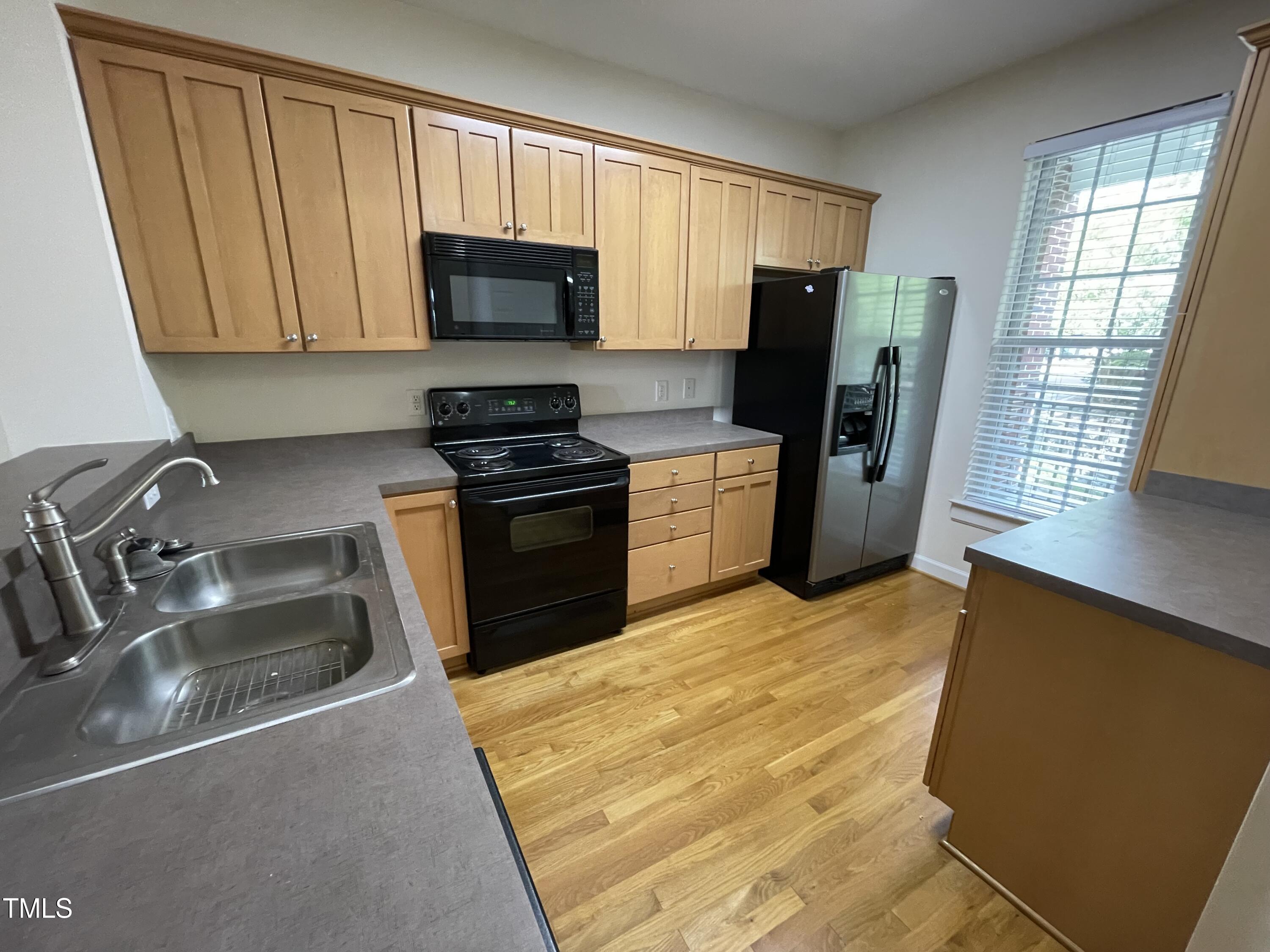


113 Conner Divide #106, Chapel Hill, NC 27514
$399,500
2
Beds
3
Baths
1,200
Sq Ft
Condo
Active
Listed by
Beth Akers
Jim Lilley
Dunlap Lilley Properties
919-967-9992
Last updated:
May 2, 2025, 02:53 PM
MLS#
10092515
Source:
RD
About This Home
Home Facts
Condo
3 Baths
2 Bedrooms
Built in 2003
Price Summary
399,500
$332 per Sq. Ft.
MLS #:
10092515
Last Updated:
May 2, 2025, 02:53 PM
Added:
3 day(s) ago
Rooms & Interior
Bedrooms
Total Bedrooms:
2
Bathrooms
Total Bathrooms:
3
Full Bathrooms:
2
Interior
Living Area:
1,200 Sq. Ft.
Structure
Structure
Architectural Style:
Traditional
Building Area:
1,200 Sq. Ft.
Year Built:
2003
Finances & Disclosures
Price:
$399,500
Price per Sq. Ft:
$332 per Sq. Ft.
Contact an Agent
Yes, I would like more information from Coldwell Banker. Please use and/or share my information with a Coldwell Banker agent to contact me about my real estate needs.
By clicking Contact I agree a Coldwell Banker Agent may contact me by phone or text message including by automated means and prerecorded messages about real estate services, and that I can access real estate services without providing my phone number. I acknowledge that I have read and agree to the Terms of Use and Privacy Notice.
Contact an Agent
Yes, I would like more information from Coldwell Banker. Please use and/or share my information with a Coldwell Banker agent to contact me about my real estate needs.
By clicking Contact I agree a Coldwell Banker Agent may contact me by phone or text message including by automated means and prerecorded messages about real estate services, and that I can access real estate services without providing my phone number. I acknowledge that I have read and agree to the Terms of Use and Privacy Notice.