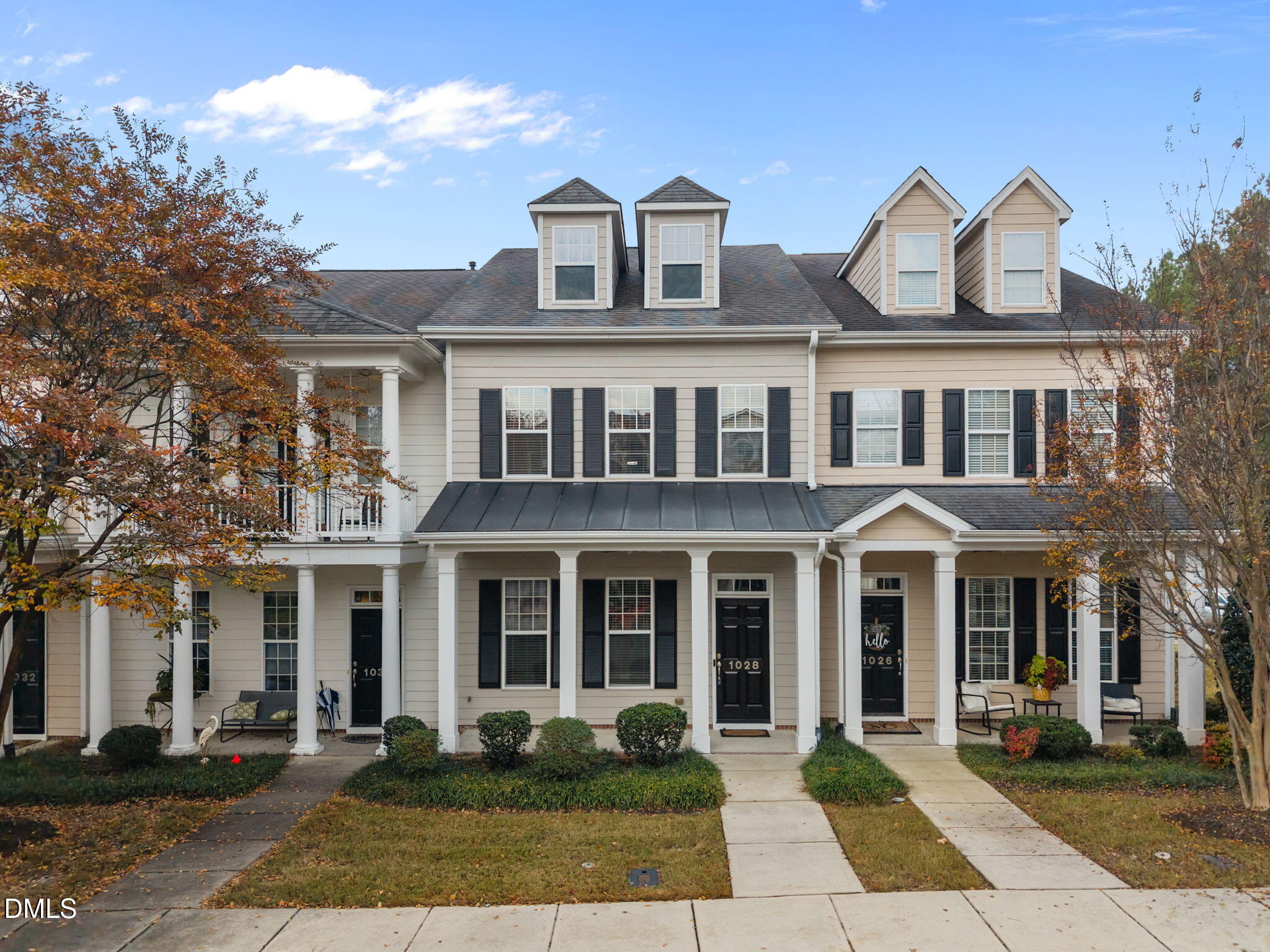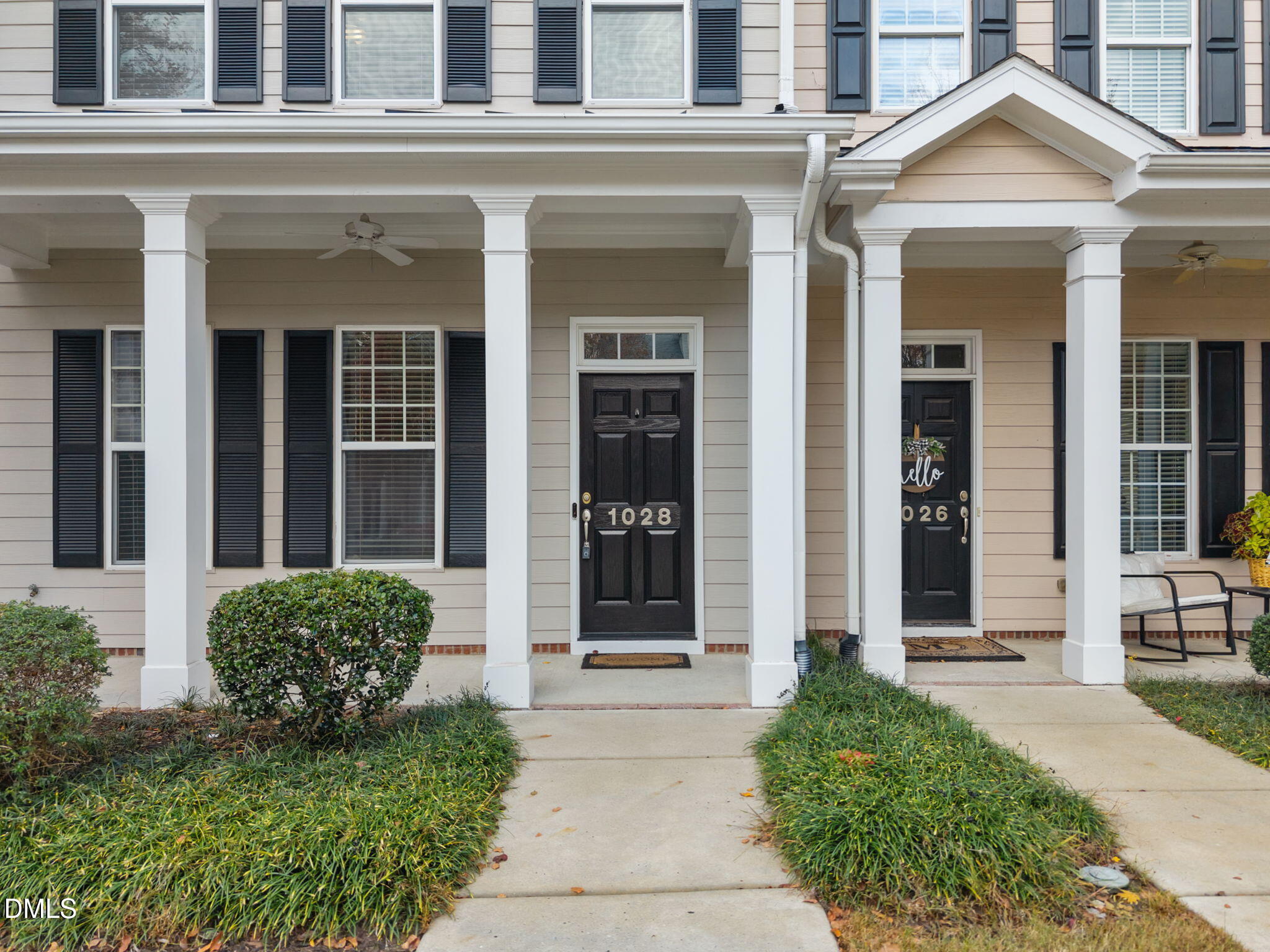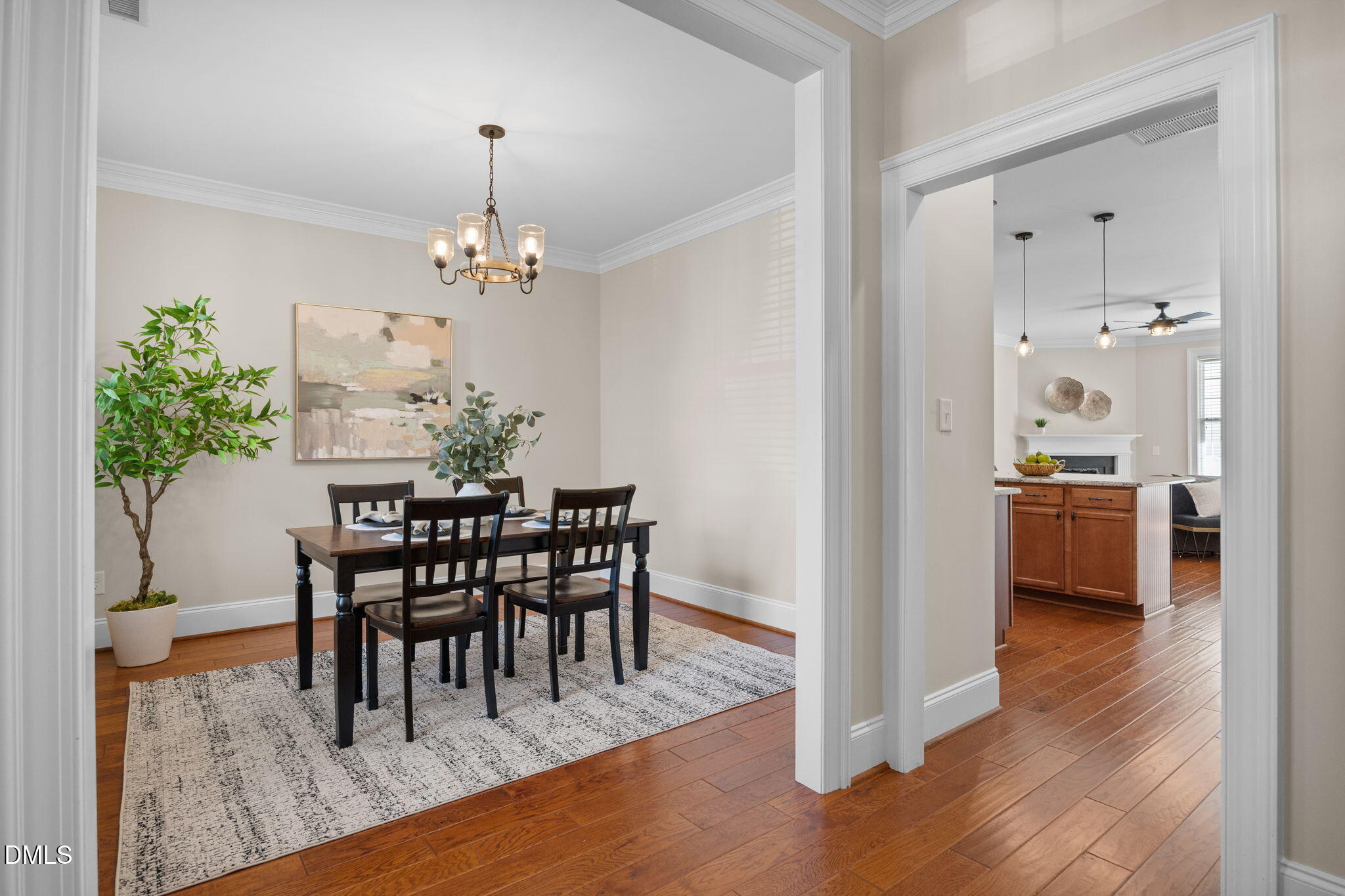


1028 Philpott Drive, Chapel Hill, NC 27517
$435,000
3
Beds
3
Baths
1,748
Sq Ft
Townhouse
Active
Listed by
Jennifer Patterson
Keller Williams Elite Realty
984-244-5830
Last updated:
November 9, 2025, 11:52 AM
MLS#
10131760
Source:
RD
About This Home
Home Facts
Townhouse
3 Baths
3 Bedrooms
Built in 2009
Price Summary
435,000
$248 per Sq. Ft.
MLS #:
10131760
Last Updated:
November 9, 2025, 11:52 AM
Added:
3 day(s) ago
Rooms & Interior
Bedrooms
Total Bedrooms:
3
Bathrooms
Total Bathrooms:
3
Full Bathrooms:
2
Interior
Living Area:
1,748 Sq. Ft.
Structure
Structure
Architectural Style:
Charleston
Building Area:
1,748 Sq. Ft.
Year Built:
2009
Lot
Lot Size (Sq. Ft):
2,178
Finances & Disclosures
Price:
$435,000
Price per Sq. Ft:
$248 per Sq. Ft.
Contact an Agent
Yes, I would like more information from Coldwell Banker. Please use and/or share my information with a Coldwell Banker agent to contact me about my real estate needs.
By clicking Contact I agree a Coldwell Banker Agent may contact me by phone or text message including by automated means and prerecorded messages about real estate services, and that I can access real estate services without providing my phone number. I acknowledge that I have read and agree to the Terms of Use and Privacy Notice.
Contact an Agent
Yes, I would like more information from Coldwell Banker. Please use and/or share my information with a Coldwell Banker agent to contact me about my real estate needs.
By clicking Contact I agree a Coldwell Banker Agent may contact me by phone or text message including by automated means and prerecorded messages about real estate services, and that I can access real estate services without providing my phone number. I acknowledge that I have read and agree to the Terms of Use and Privacy Notice.