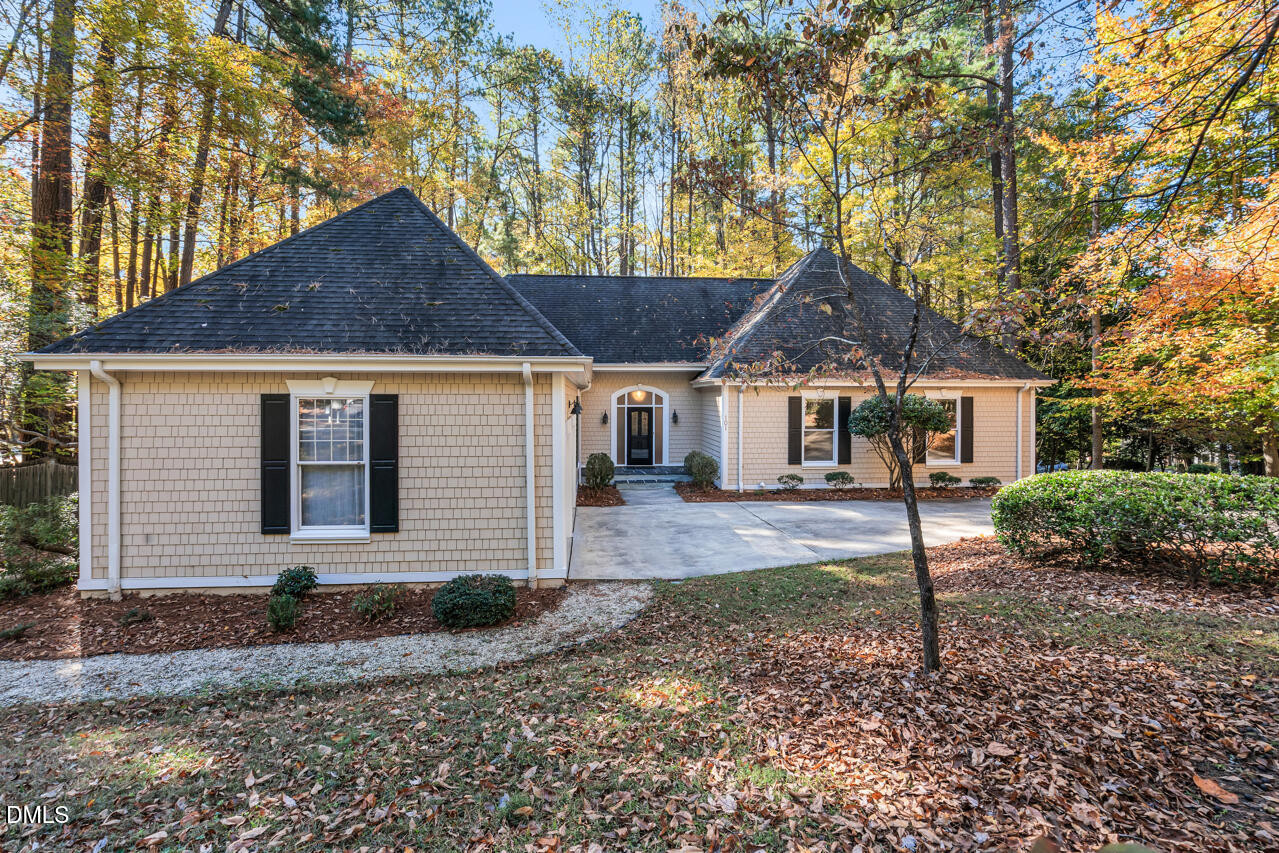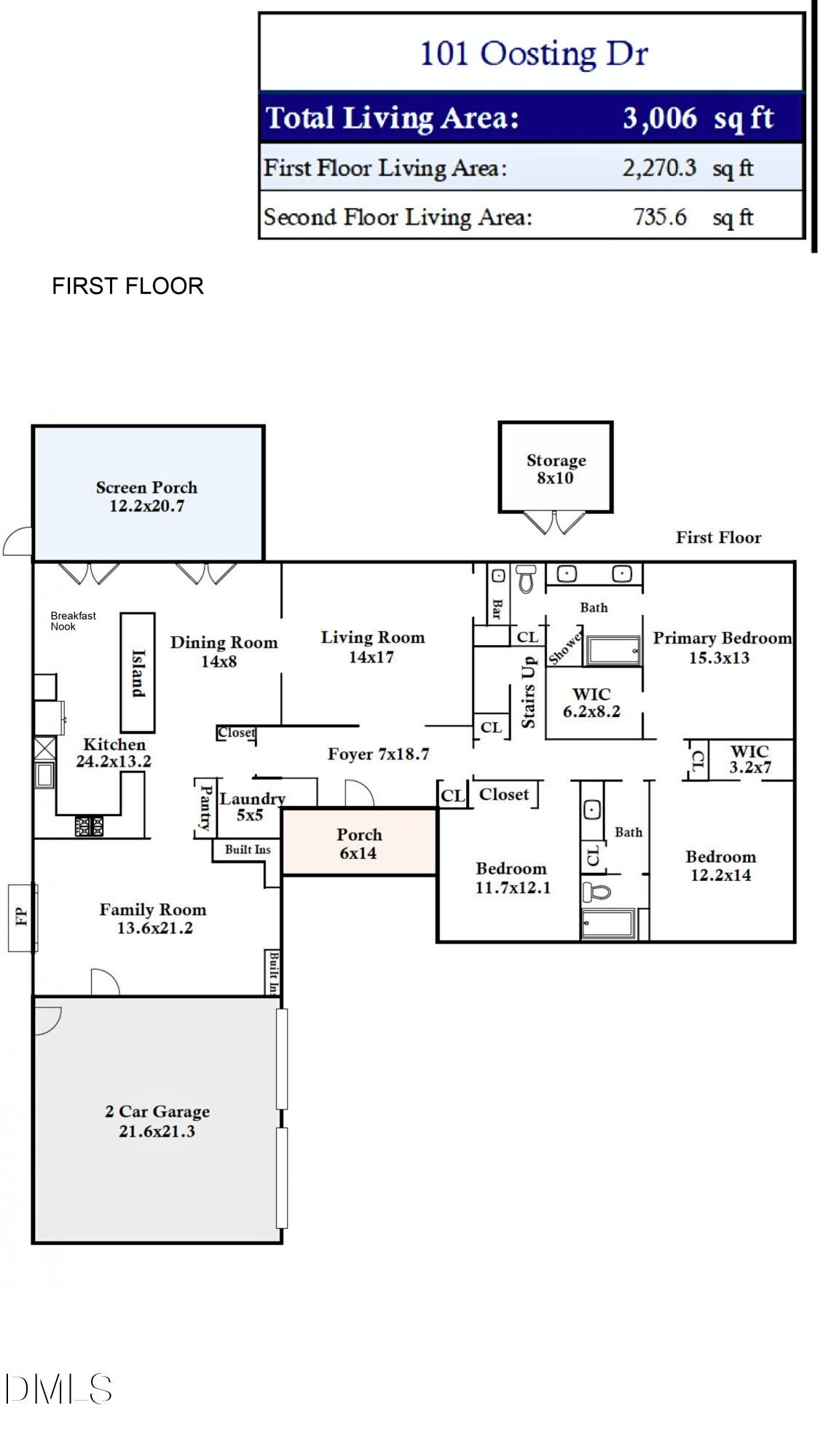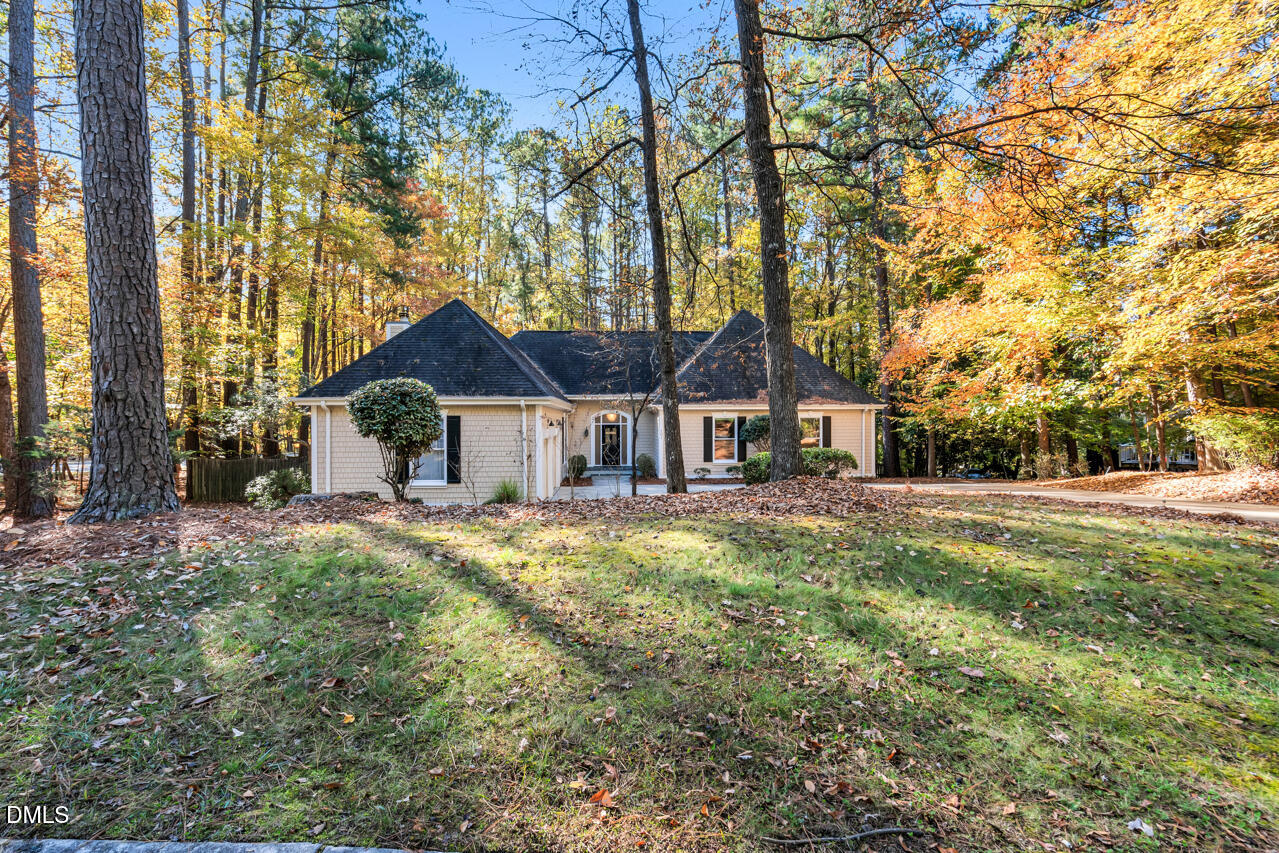


101 Oosting Drive, Chapel Hill, NC 27514
$925,000
4
Beds
3
Baths
3,006
Sq Ft
Single Family
Active
Listed by
Bonnie Strowd
Northgroup Real Estate, Inc.
704-412-2804
Last updated:
November 15, 2025, 02:56 PM
MLS#
10131989
Source:
RD
About This Home
Home Facts
Single Family
3 Baths
4 Bedrooms
Built in 1987
Price Summary
925,000
$307 per Sq. Ft.
MLS #:
10131989
Last Updated:
November 15, 2025, 02:56 PM
Added:
8 day(s) ago
Rooms & Interior
Bedrooms
Total Bedrooms:
4
Bathrooms
Total Bathrooms:
3
Full Bathrooms:
3
Interior
Living Area:
3,006 Sq. Ft.
Structure
Structure
Architectural Style:
Traditional, Transitional
Building Area:
3,006 Sq. Ft.
Year Built:
1987
Lot
Lot Size (Sq. Ft):
17,424
Finances & Disclosures
Price:
$925,000
Price per Sq. Ft:
$307 per Sq. Ft.
Contact an Agent
Yes, I would like more information from Coldwell Banker. Please use and/or share my information with a Coldwell Banker agent to contact me about my real estate needs.
By clicking Contact I agree a Coldwell Banker Agent may contact me by phone or text message including by automated means and prerecorded messages about real estate services, and that I can access real estate services without providing my phone number. I acknowledge that I have read and agree to the Terms of Use and Privacy Notice.
Contact an Agent
Yes, I would like more information from Coldwell Banker. Please use and/or share my information with a Coldwell Banker agent to contact me about my real estate needs.
By clicking Contact I agree a Coldwell Banker Agent may contact me by phone or text message including by automated means and prerecorded messages about real estate services, and that I can access real estate services without providing my phone number. I acknowledge that I have read and agree to the Terms of Use and Privacy Notice.