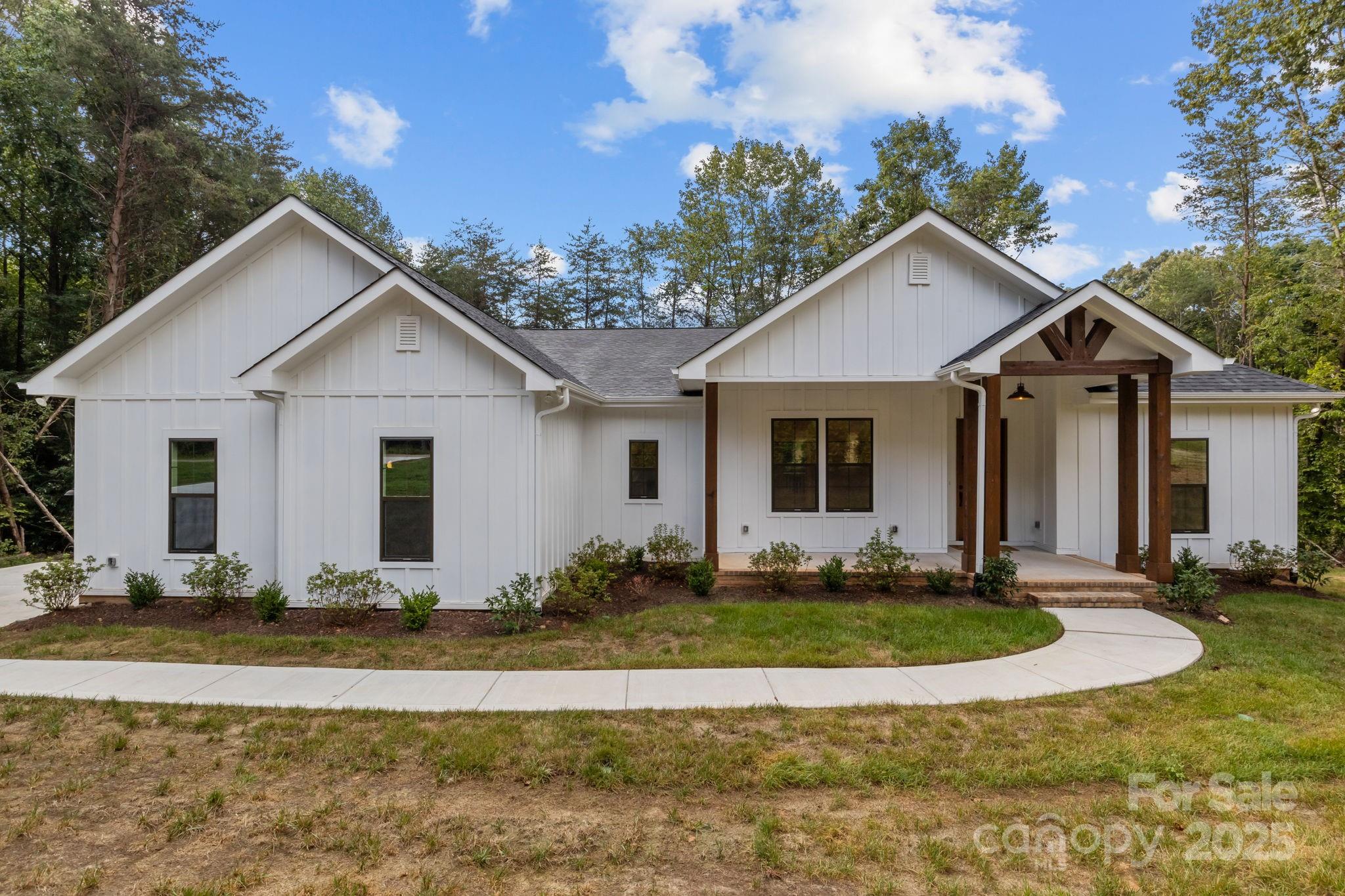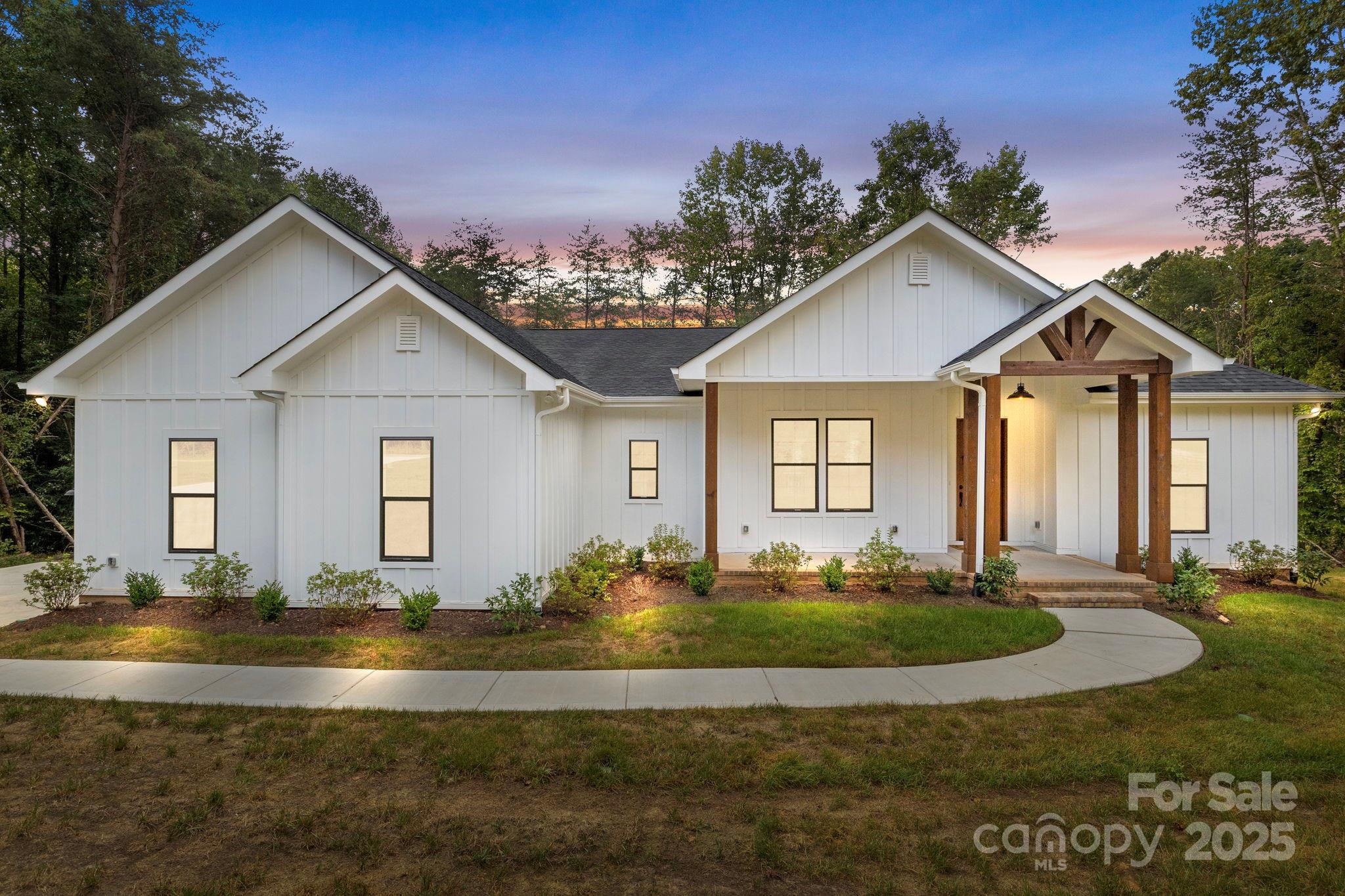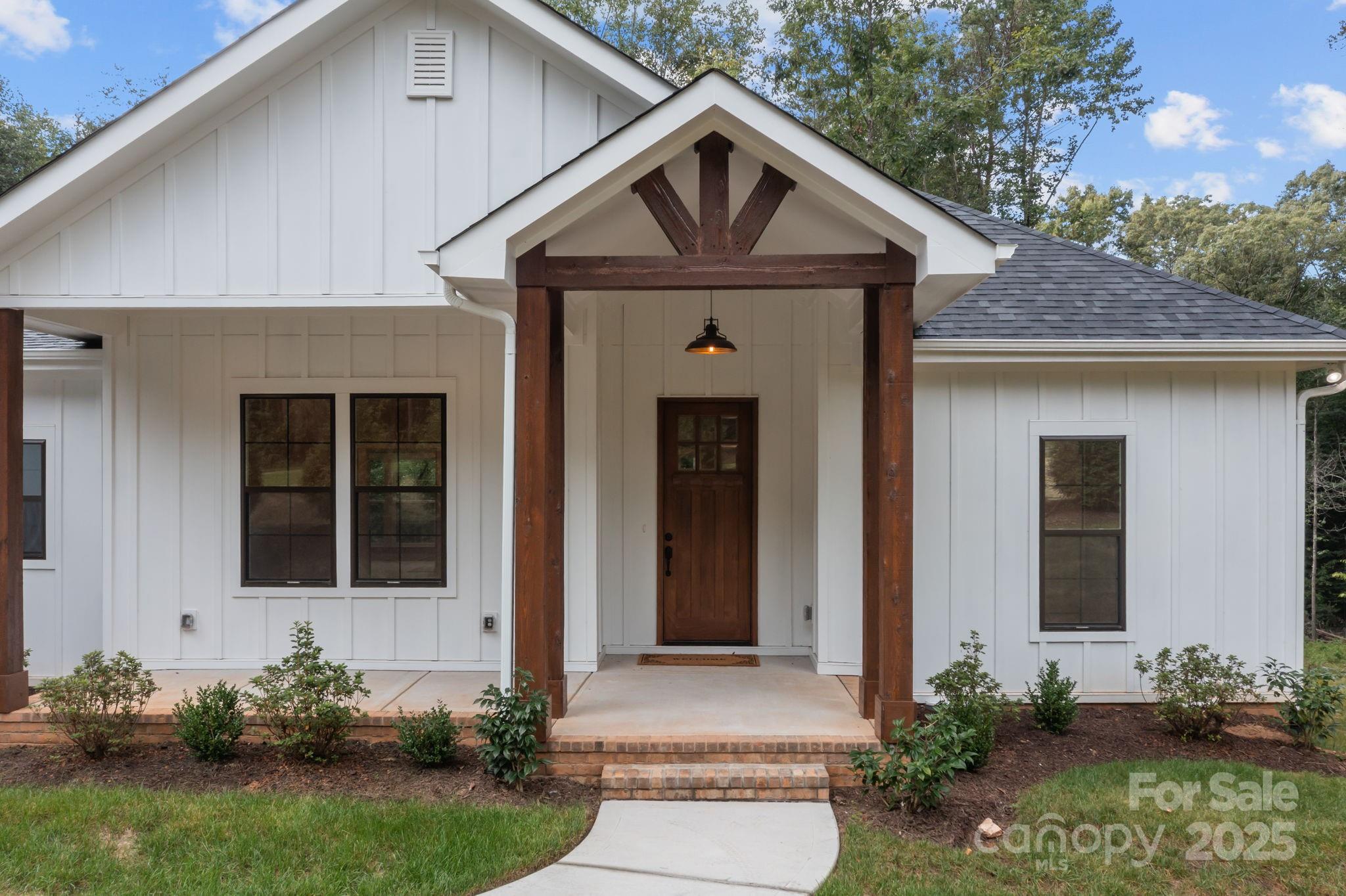


8225 Long Island Road, Catawba, NC 28609
$615,000
3
Beds
3
Baths
2,410
Sq Ft
Single Family
Active
Listed by
Susan Johnson
Keller Williams Lake Norman
Last updated:
November 10, 2025, 02:30 PM
MLS#
4298824
Source:
CH
About This Home
Home Facts
Single Family
3 Baths
3 Bedrooms
Built in 2025
Price Summary
615,000
$255 per Sq. Ft.
MLS #:
4298824
Last Updated:
November 10, 2025, 02:30 PM
Rooms & Interior
Bedrooms
Total Bedrooms:
3
Bathrooms
Total Bathrooms:
3
Full Bathrooms:
3
Interior
Living Area:
2,410 Sq. Ft.
Structure
Structure
Architectural Style:
Transitional
Building Area:
2,410 Sq. Ft.
Year Built:
2025
Lot
Lot Size (Sq. Ft):
73,180
Finances & Disclosures
Price:
$615,000
Price per Sq. Ft:
$255 per Sq. Ft.
Contact an Agent
Yes, I would like more information from Coldwell Banker. Please use and/or share my information with a Coldwell Banker agent to contact me about my real estate needs.
By clicking Contact I agree a Coldwell Banker Agent may contact me by phone or text message including by automated means and prerecorded messages about real estate services, and that I can access real estate services without providing my phone number. I acknowledge that I have read and agree to the Terms of Use and Privacy Notice.
Contact an Agent
Yes, I would like more information from Coldwell Banker. Please use and/or share my information with a Coldwell Banker agent to contact me about my real estate needs.
By clicking Contact I agree a Coldwell Banker Agent may contact me by phone or text message including by automated means and prerecorded messages about real estate services, and that I can access real estate services without providing my phone number. I acknowledge that I have read and agree to the Terms of Use and Privacy Notice.