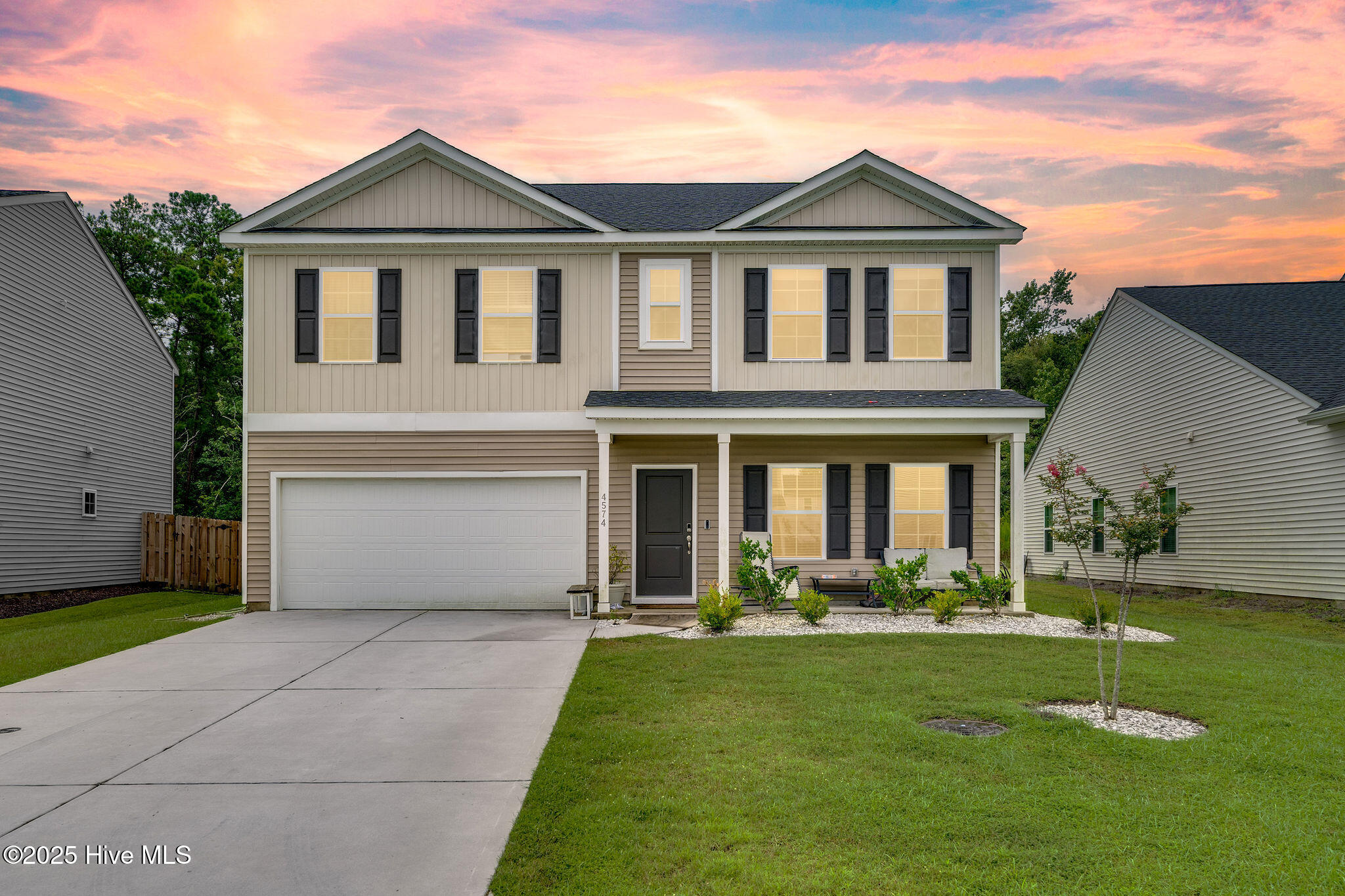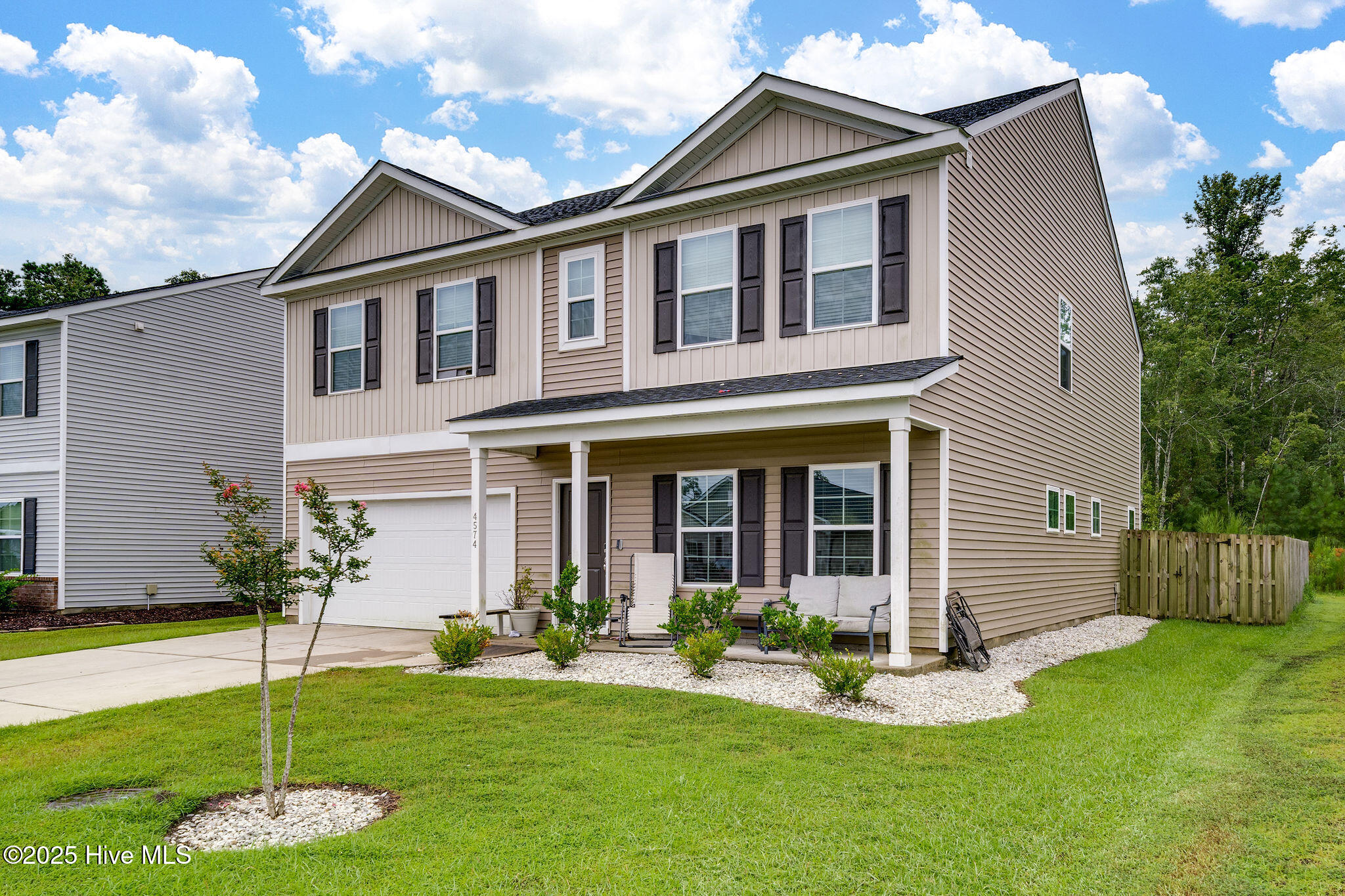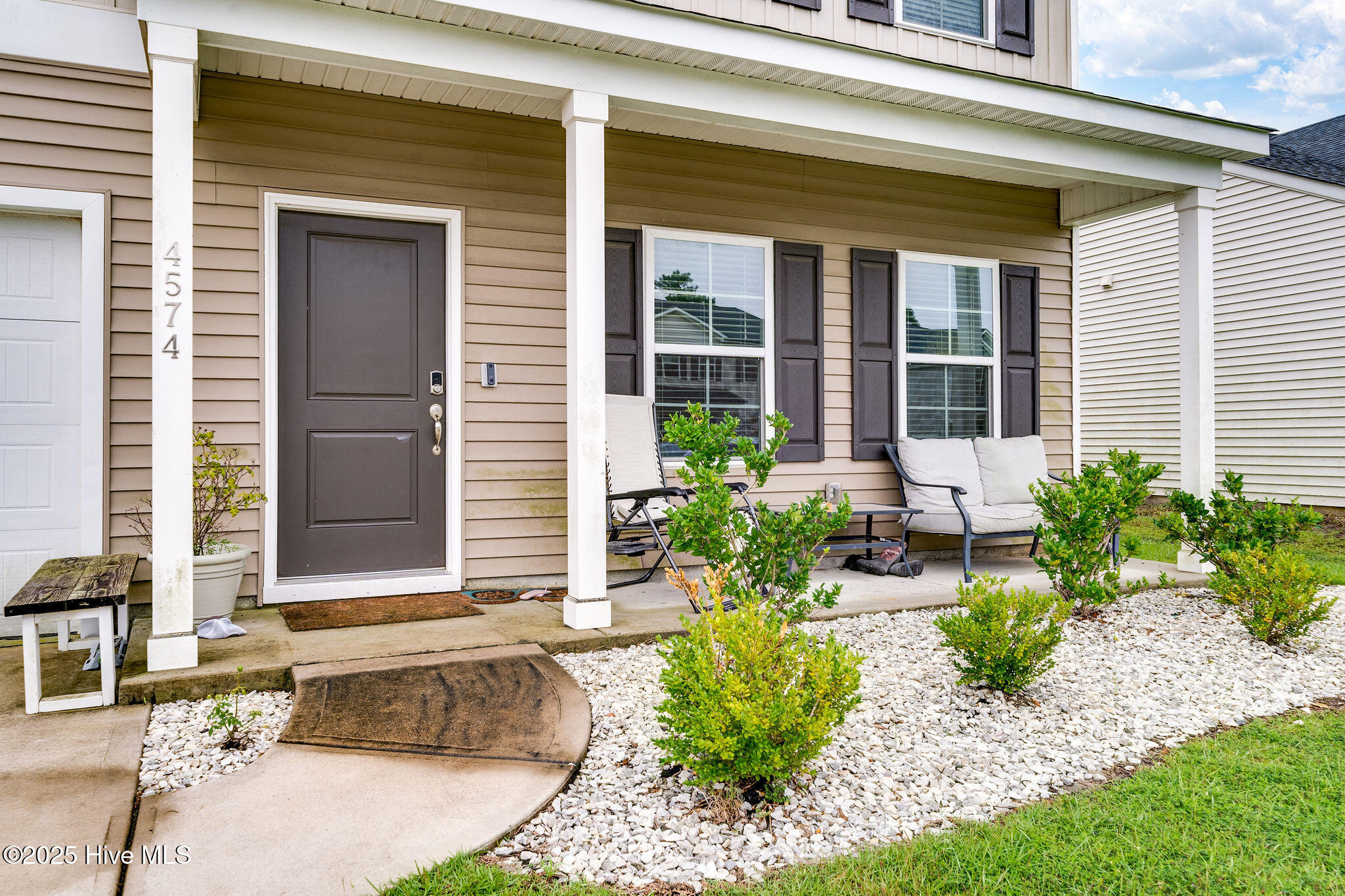


4574 Parsons Mill Drive, Castle Hayne, NC 28429
$470,000
5
Beds
3
Baths
2,985
Sq Ft
Single Family
Active
Listed by
April M Shepard
RE/MAX Essential
Last updated:
October 18, 2025, 10:21 AM
MLS#
100534531
Source:
NC CCAR
About This Home
Home Facts
Single Family
3 Baths
5 Bedrooms
Built in 2021
Price Summary
470,000
$157 per Sq. Ft.
MLS #:
100534531
Last Updated:
October 18, 2025, 10:21 AM
Added:
13 day(s) ago
Rooms & Interior
Bedrooms
Total Bedrooms:
5
Bathrooms
Total Bathrooms:
3
Full Bathrooms:
2
Interior
Living Area:
2,985 Sq. Ft.
Structure
Structure
Building Area:
2,985 Sq. Ft.
Year Built:
2021
Lot
Lot Size (Sq. Ft):
6,098
Finances & Disclosures
Price:
$470,000
Price per Sq. Ft:
$157 per Sq. Ft.
Contact an Agent
Yes, I would like more information from Coldwell Banker. Please use and/or share my information with a Coldwell Banker agent to contact me about my real estate needs.
By clicking Contact I agree a Coldwell Banker Agent may contact me by phone or text message including by automated means and prerecorded messages about real estate services, and that I can access real estate services without providing my phone number. I acknowledge that I have read and agree to the Terms of Use and Privacy Notice.
Contact an Agent
Yes, I would like more information from Coldwell Banker. Please use and/or share my information with a Coldwell Banker agent to contact me about my real estate needs.
By clicking Contact I agree a Coldwell Banker Agent may contact me by phone or text message including by automated means and prerecorded messages about real estate services, and that I can access real estate services without providing my phone number. I acknowledge that I have read and agree to the Terms of Use and Privacy Notice.