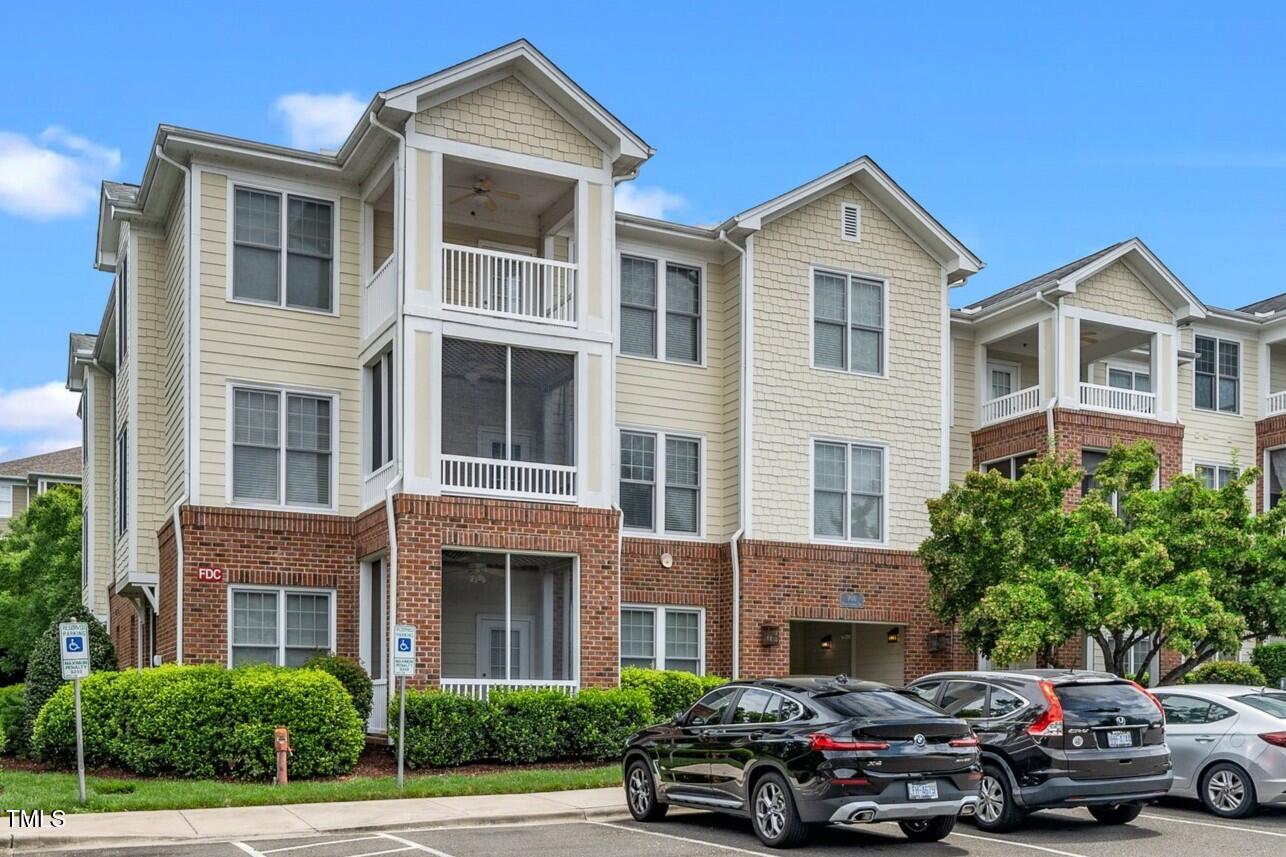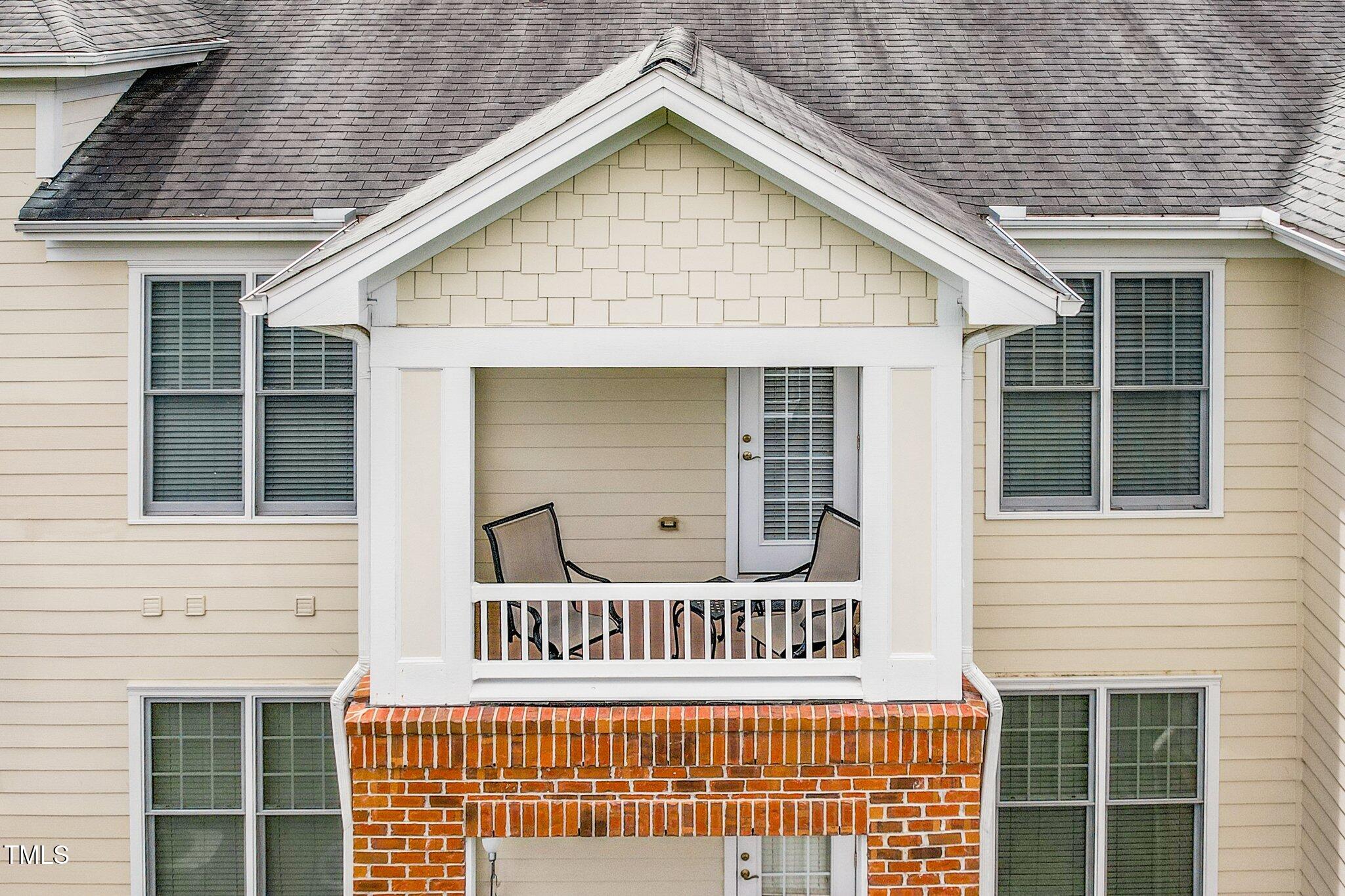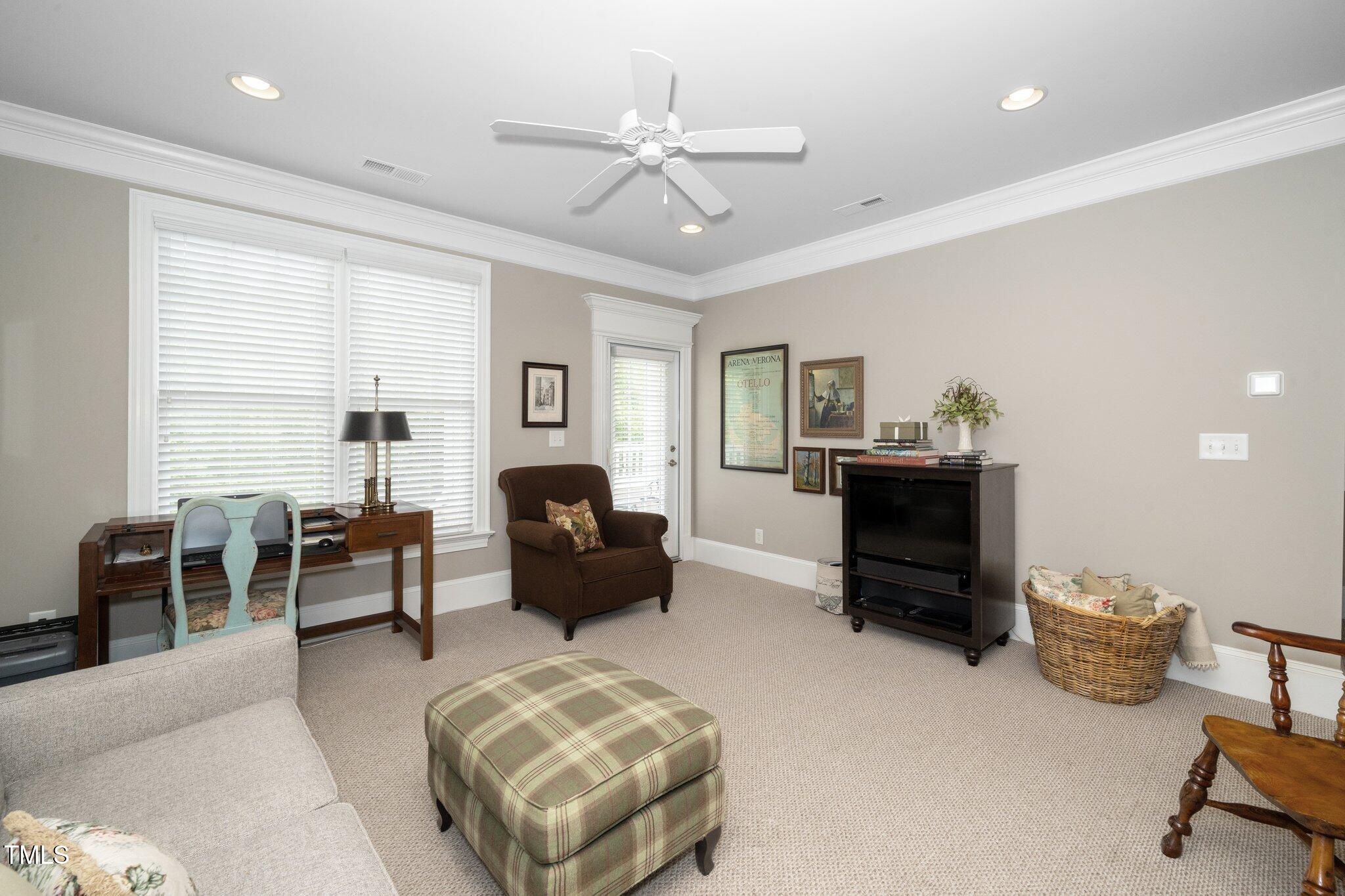


734 Portstewart Drive, Cary, NC 27519
$269,900
1
Bed
2
Baths
806
Sq Ft
Condo
Active
Listed by
Damon Vaughn
Keller Williams Realty
919-676-0600
Last updated:
June 20, 2025, 02:29 AM
MLS#
10103675
Source:
RD
About This Home
Home Facts
Condo
2 Baths
1 Bedroom
Built in 2008
Price Summary
269,900
$334 per Sq. Ft.
MLS #:
10103675
Last Updated:
June 20, 2025, 02:29 AM
Added:
3 day(s) ago
Rooms & Interior
Bedrooms
Total Bedrooms:
1
Bathrooms
Total Bathrooms:
2
Full Bathrooms:
1
Interior
Living Area:
806 Sq. Ft.
Structure
Structure
Architectural Style:
Transitional
Building Area:
806 Sq. Ft.
Year Built:
2008
Finances & Disclosures
Price:
$269,900
Price per Sq. Ft:
$334 per Sq. Ft.
Contact an Agent
Yes, I would like more information from Coldwell Banker. Please use and/or share my information with a Coldwell Banker agent to contact me about my real estate needs.
By clicking Contact I agree a Coldwell Banker Agent may contact me by phone or text message including by automated means and prerecorded messages about real estate services, and that I can access real estate services without providing my phone number. I acknowledge that I have read and agree to the Terms of Use and Privacy Notice.
Contact an Agent
Yes, I would like more information from Coldwell Banker. Please use and/or share my information with a Coldwell Banker agent to contact me about my real estate needs.
By clicking Contact I agree a Coldwell Banker Agent may contact me by phone or text message including by automated means and prerecorded messages about real estate services, and that I can access real estate services without providing my phone number. I acknowledge that I have read and agree to the Terms of Use and Privacy Notice.