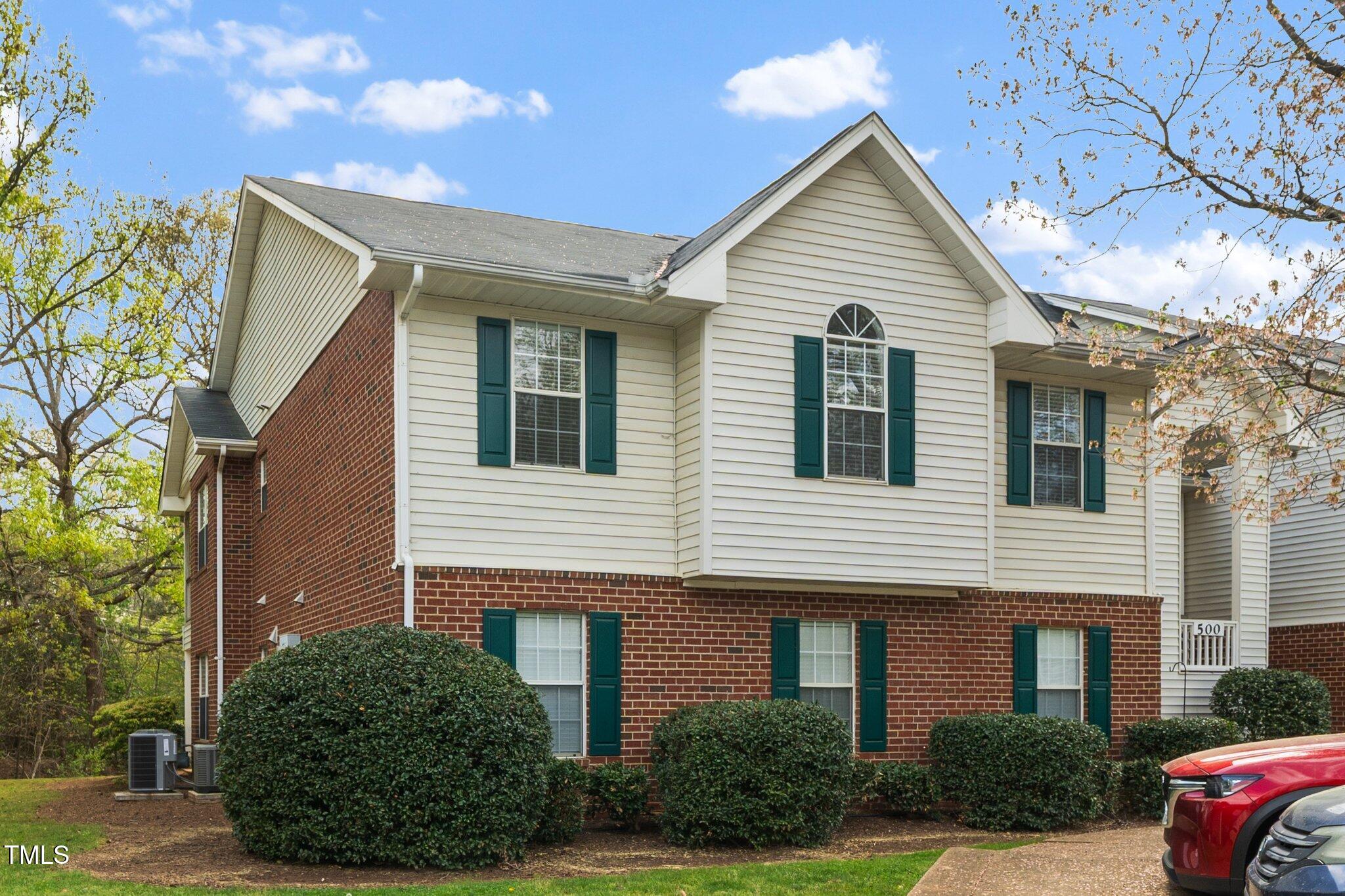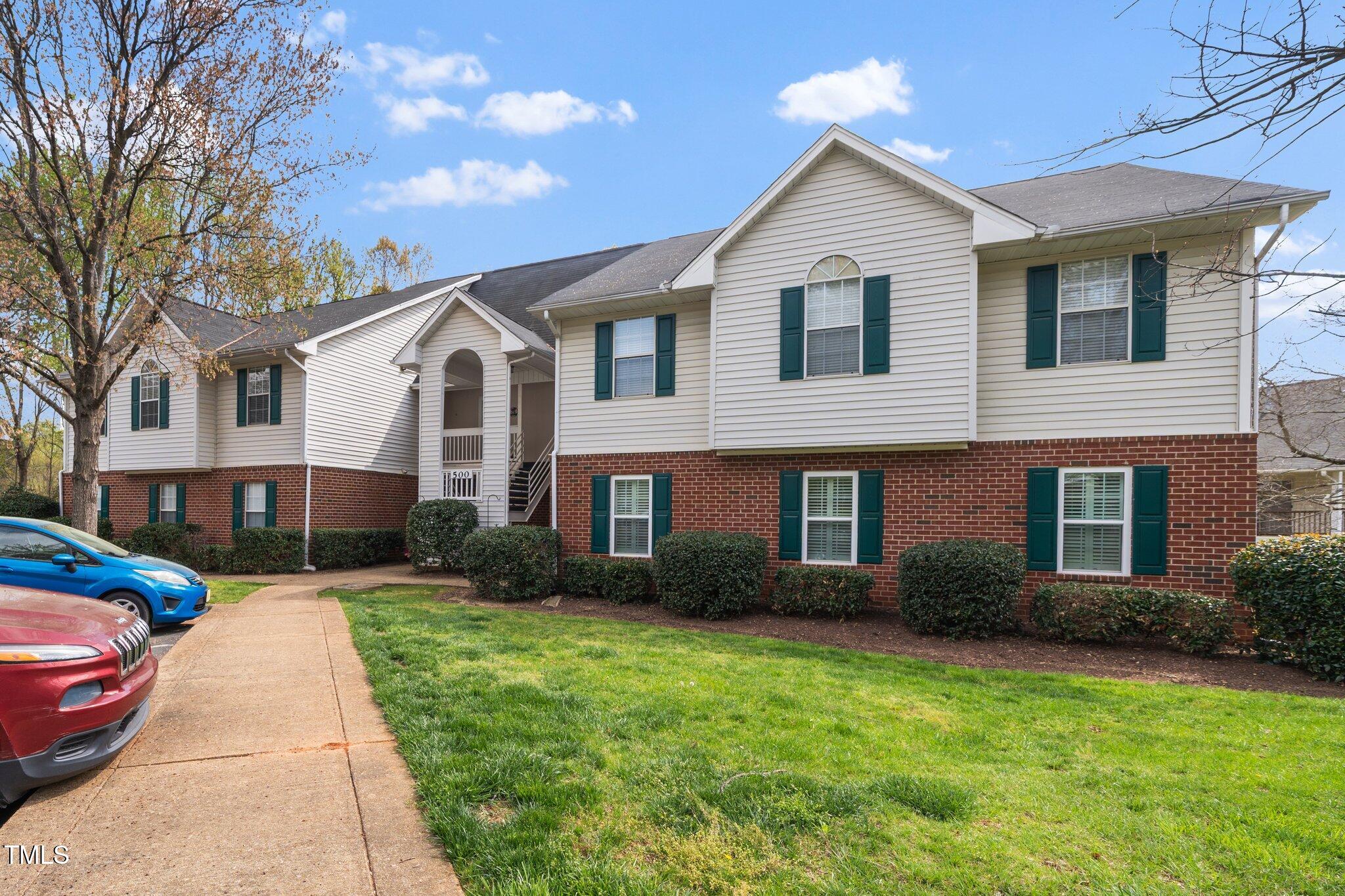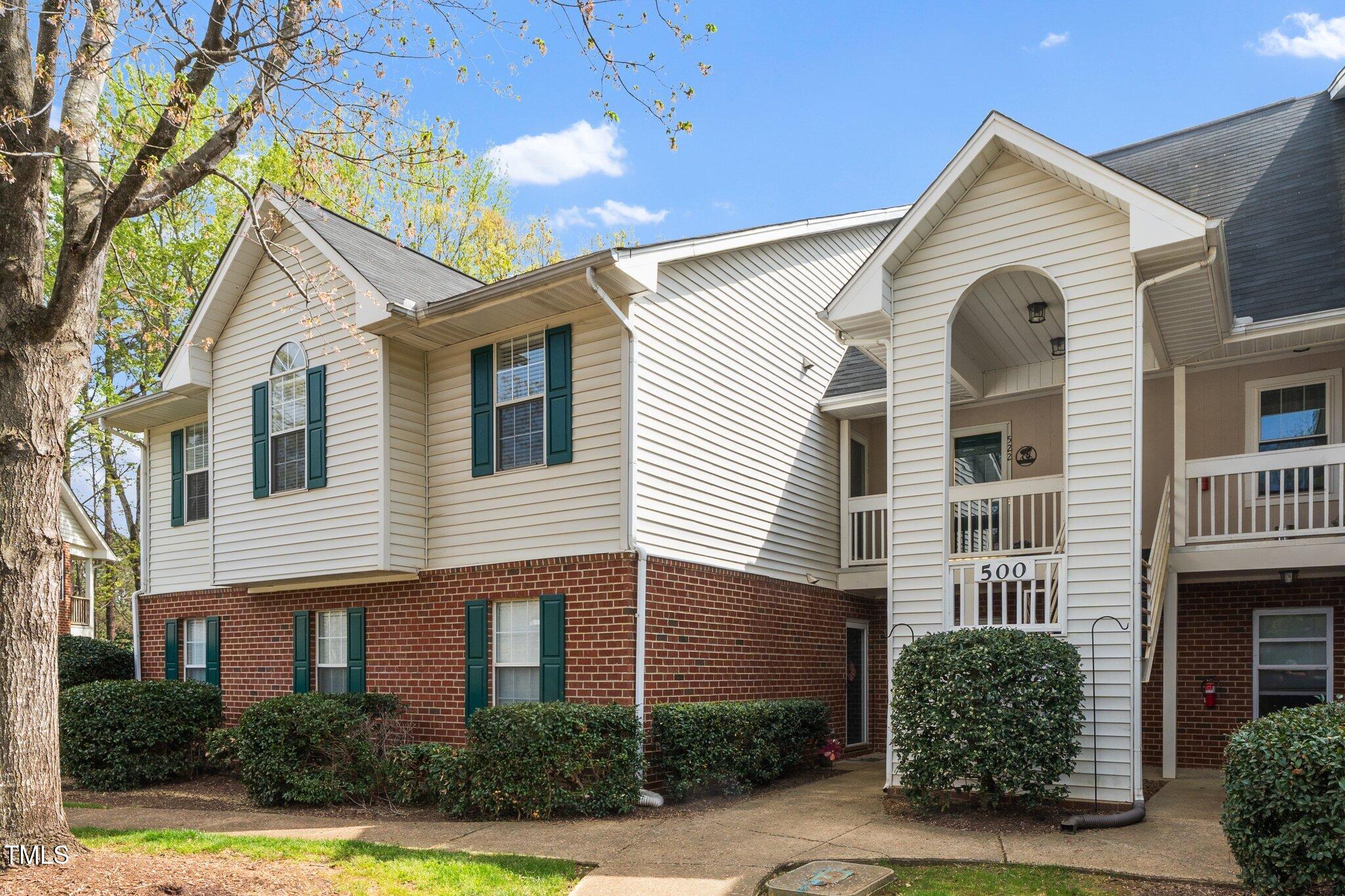


521 Renshaw Court, Cary, NC 27518
$275,000
2
Beds
2
Baths
1,302
Sq Ft
Condo
Active
Listed by
Speck Underwood
Berkshire Hathaway Homeservice
919-782-6641
Last updated:
June 15, 2025, 04:21 AM
MLS#
10076726
Source:
RD
About This Home
Home Facts
Condo
2 Baths
2 Bedrooms
Built in 1995
Price Summary
275,000
$211 per Sq. Ft.
MLS #:
10076726
Last Updated:
June 15, 2025, 04:21 AM
Added:
4 month(s) ago
Rooms & Interior
Bedrooms
Total Bedrooms:
2
Bathrooms
Total Bathrooms:
2
Full Bathrooms:
2
Interior
Living Area:
1,302 Sq. Ft.
Structure
Structure
Architectural Style:
Traditional, Transitional
Building Area:
1,302 Sq. Ft.
Year Built:
1995
Finances & Disclosures
Price:
$275,000
Price per Sq. Ft:
$211 per Sq. Ft.
Contact an Agent
Yes, I would like more information from Coldwell Banker. Please use and/or share my information with a Coldwell Banker agent to contact me about my real estate needs.
By clicking Contact I agree a Coldwell Banker Agent may contact me by phone or text message including by automated means and prerecorded messages about real estate services, and that I can access real estate services without providing my phone number. I acknowledge that I have read and agree to the Terms of Use and Privacy Notice.
Contact an Agent
Yes, I would like more information from Coldwell Banker. Please use and/or share my information with a Coldwell Banker agent to contact me about my real estate needs.
By clicking Contact I agree a Coldwell Banker Agent may contact me by phone or text message including by automated means and prerecorded messages about real estate services, and that I can access real estate services without providing my phone number. I acknowledge that I have read and agree to the Terms of Use and Privacy Notice.