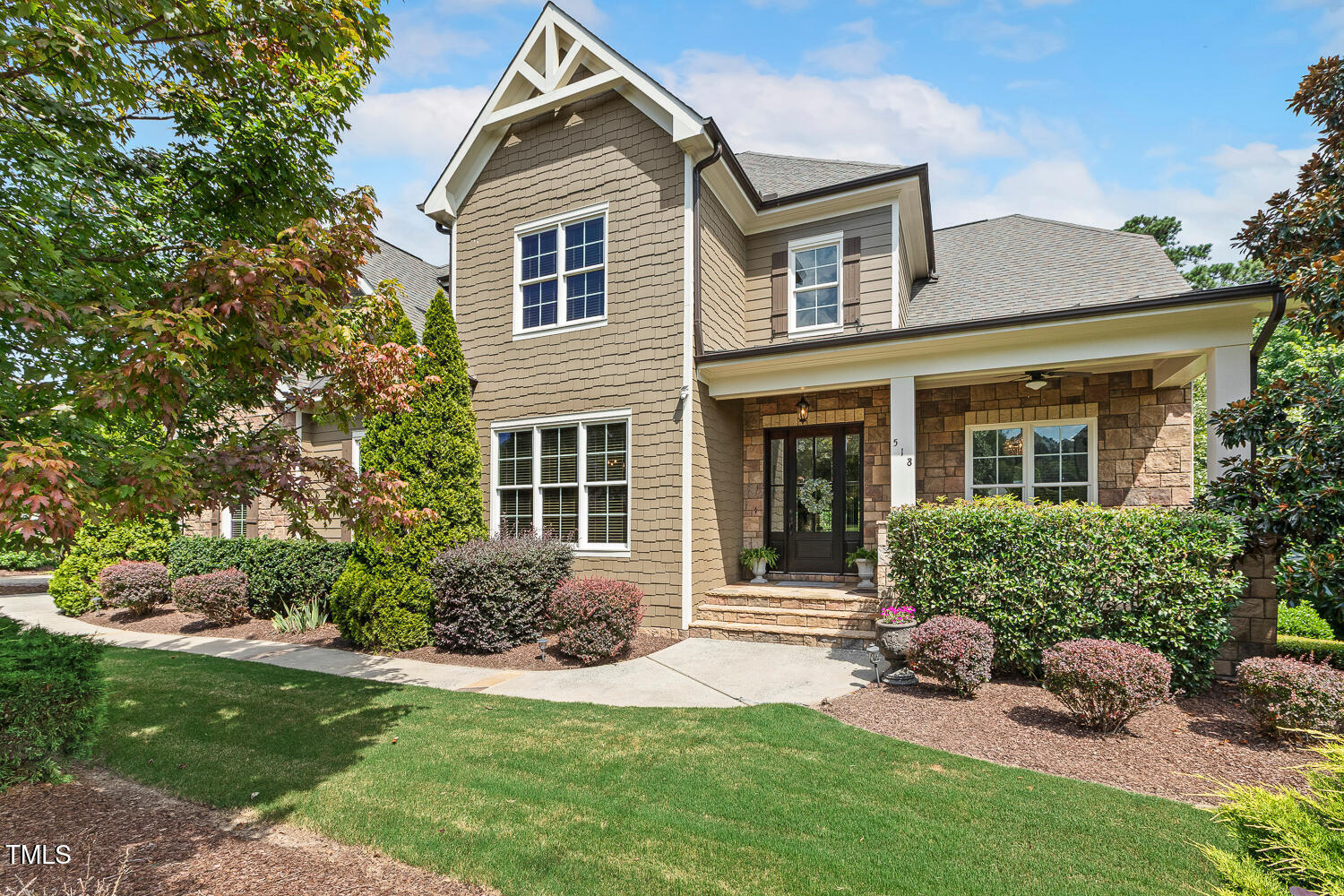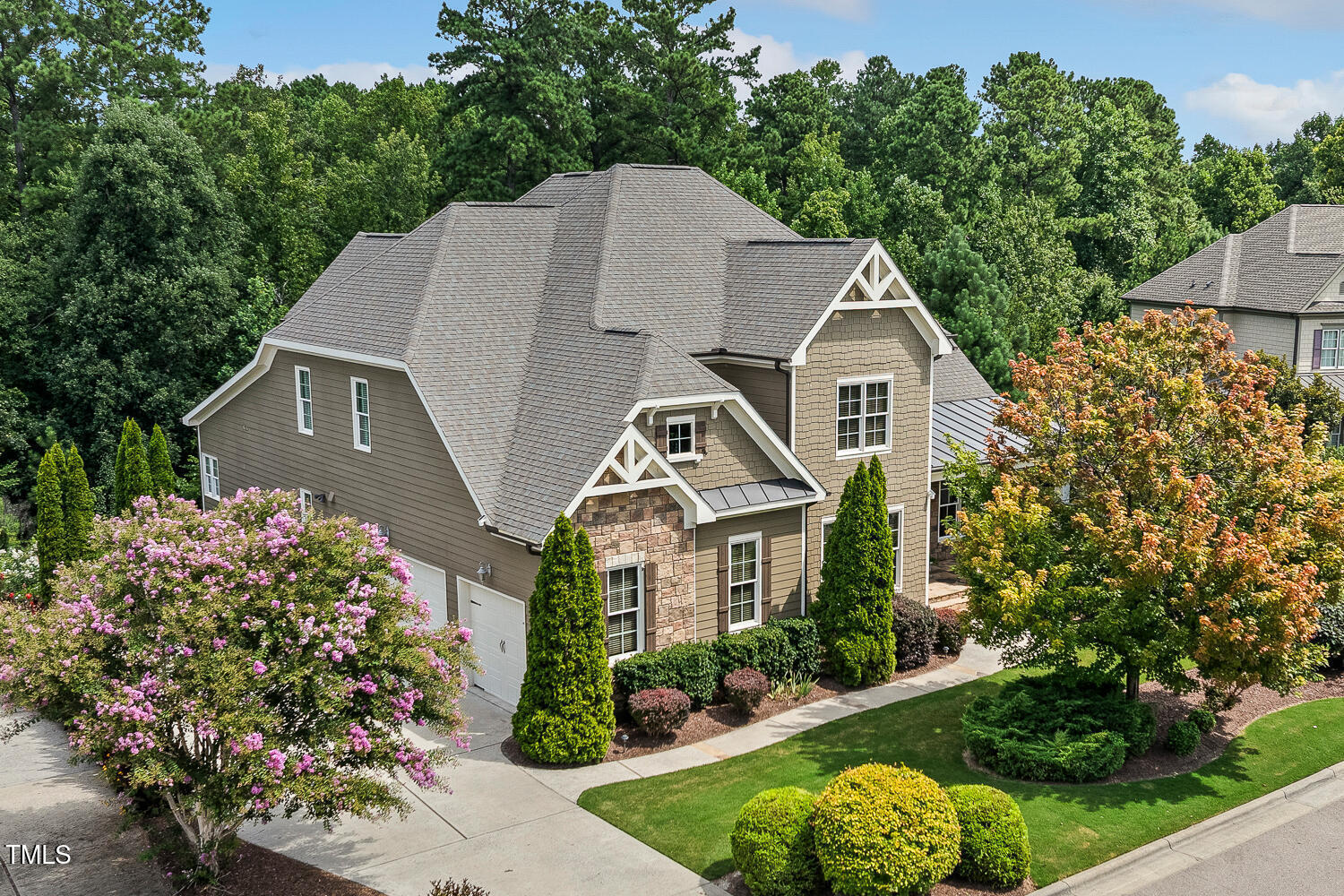


518 Foxdale Ridge Drive, Cary, NC 27519
Active
Listed by
Linda Trevor
Compass -- Cary
919-769-1956
Last updated:
August 5, 2025, 03:28 PM
MLS#
10113187
Source:
RD
About This Home
Home Facts
Single Family
5 Baths
6 Bedrooms
Built in 2010
Price Summary
1,350,000
$249 per Sq. Ft.
MLS #:
10113187
Last Updated:
August 5, 2025, 03:28 PM
Added:
5 day(s) ago
Rooms & Interior
Bedrooms
Total Bedrooms:
6
Bathrooms
Total Bathrooms:
5
Full Bathrooms:
4
Interior
Living Area:
5,410 Sq. Ft.
Structure
Structure
Architectural Style:
Traditional, Transitional
Building Area:
5,410 Sq. Ft.
Year Built:
2010
Lot
Lot Size (Sq. Ft):
11,761
Finances & Disclosures
Price:
$1,350,000
Price per Sq. Ft:
$249 per Sq. Ft.
Contact an Agent
Yes, I would like more information from Coldwell Banker. Please use and/or share my information with a Coldwell Banker agent to contact me about my real estate needs.
By clicking Contact I agree a Coldwell Banker Agent may contact me by phone or text message including by automated means and prerecorded messages about real estate services, and that I can access real estate services without providing my phone number. I acknowledge that I have read and agree to the Terms of Use and Privacy Notice.
Contact an Agent
Yes, I would like more information from Coldwell Banker. Please use and/or share my information with a Coldwell Banker agent to contact me about my real estate needs.
By clicking Contact I agree a Coldwell Banker Agent may contact me by phone or text message including by automated means and prerecorded messages about real estate services, and that I can access real estate services without providing my phone number. I acknowledge that I have read and agree to the Terms of Use and Privacy Notice.