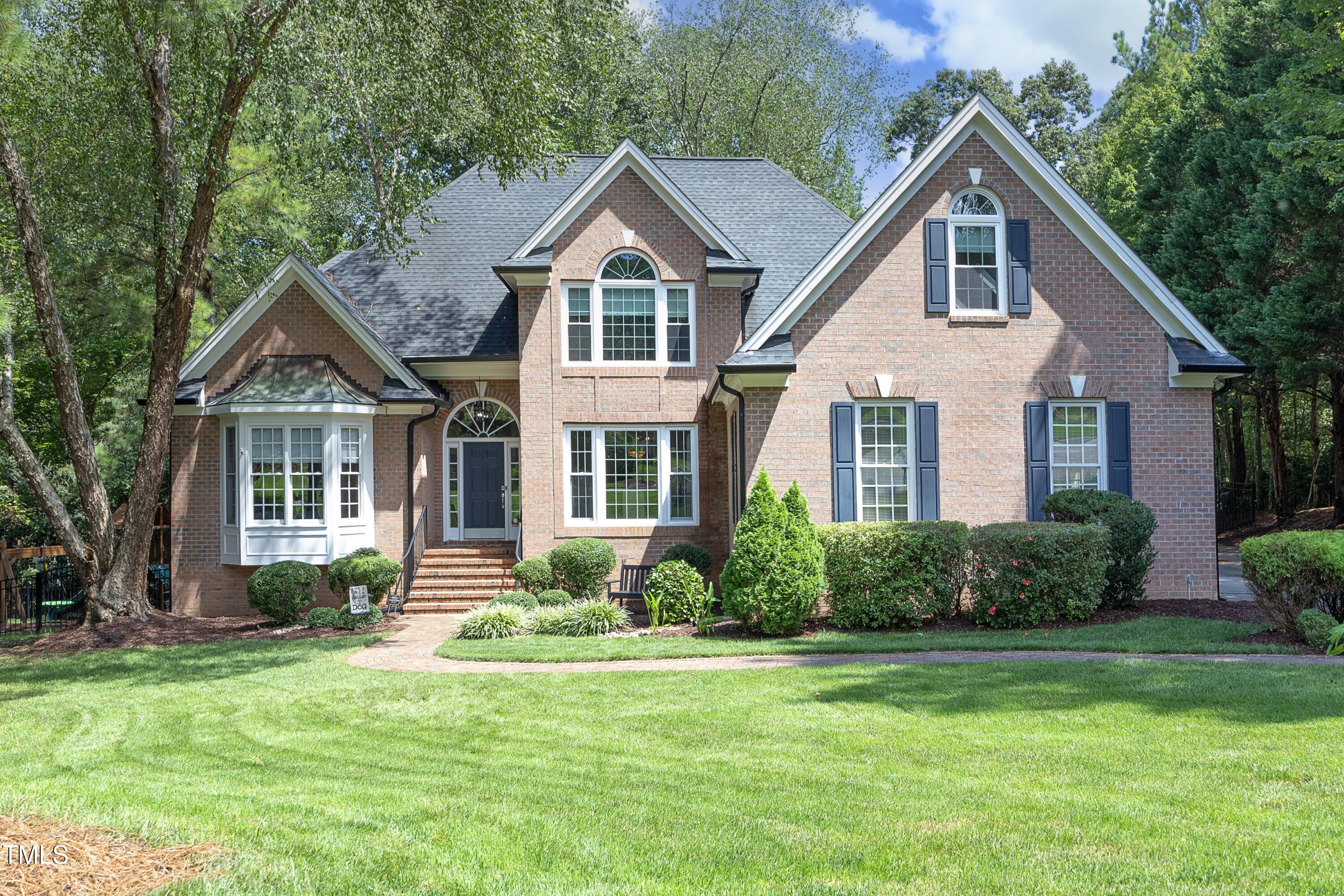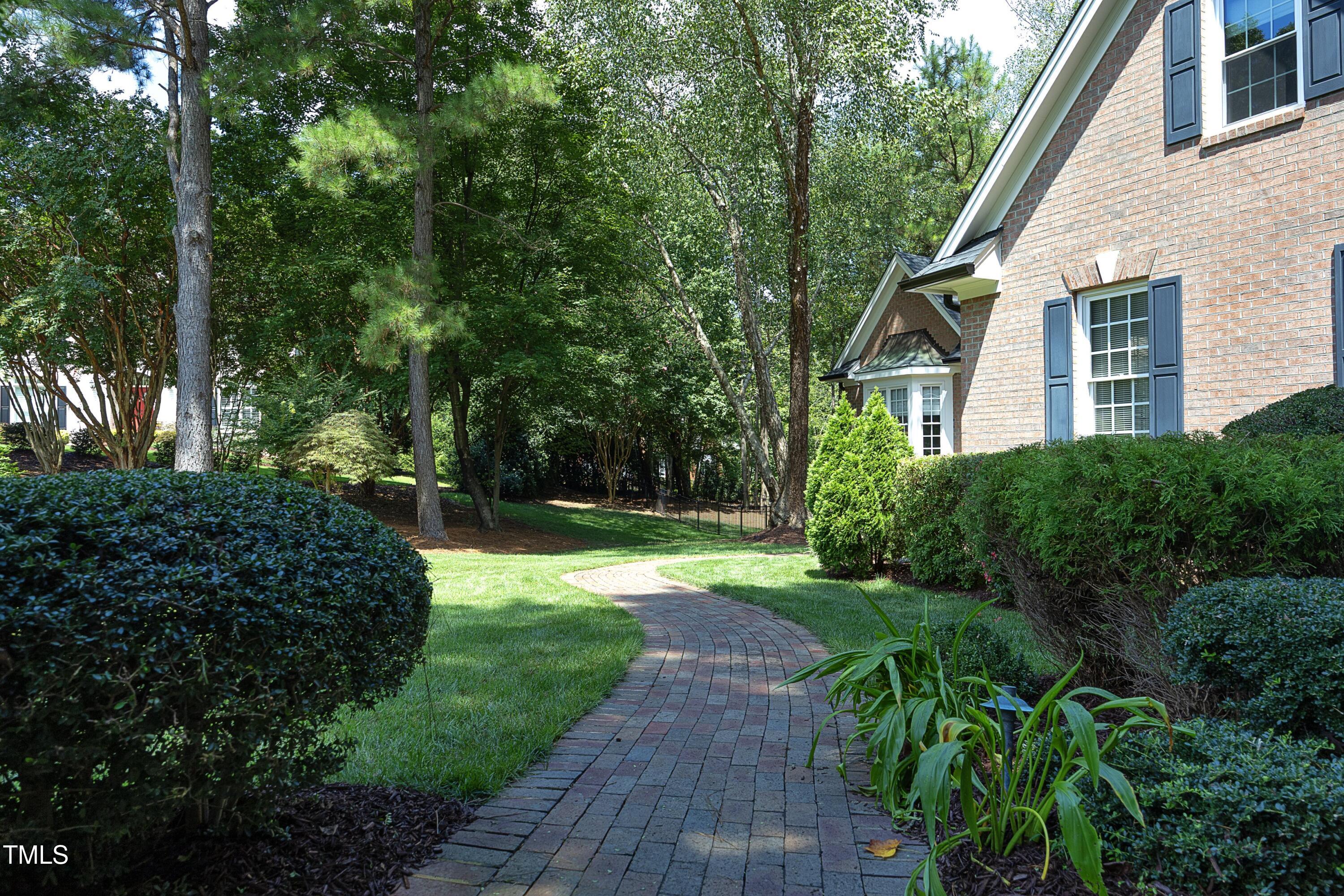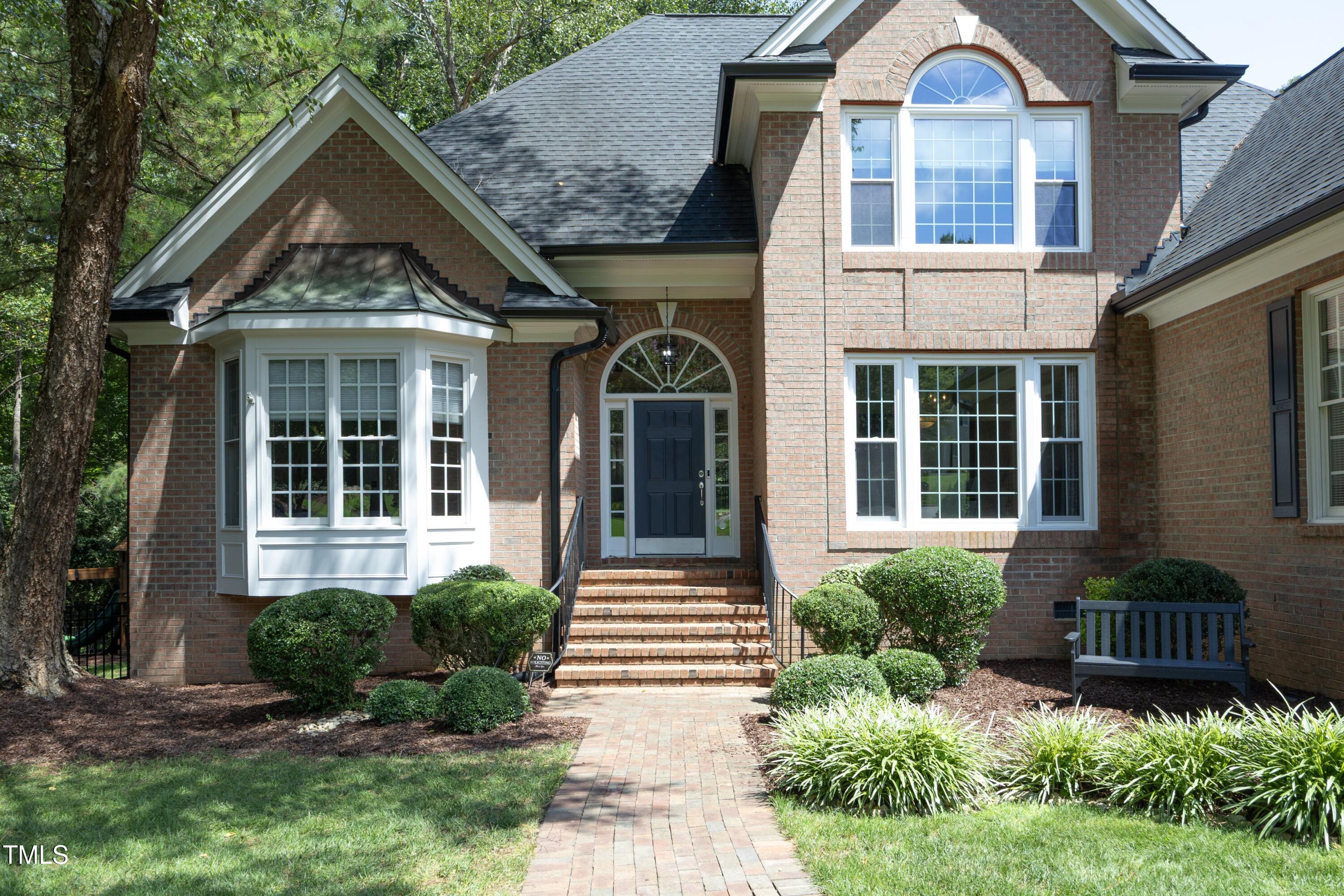


Listed by
Kathy Sims
eXp Realty LLC.
888-584-9431
Last updated:
September 8, 2025, 06:46 PM
MLS#
10116858
Source:
RD
About This Home
Home Facts
Single Family
4 Baths
4 Bedrooms
Built in 1994
Price Summary
975,000
$275 per Sq. Ft.
MLS #:
10116858
Last Updated:
September 8, 2025, 06:46 PM
Added:
19 day(s) ago
Rooms & Interior
Bedrooms
Total Bedrooms:
4
Bathrooms
Total Bathrooms:
4
Full Bathrooms:
3
Interior
Living Area:
3,541 Sq. Ft.
Structure
Structure
Architectural Style:
Transitional
Building Area:
3,541 Sq. Ft.
Year Built:
1994
Lot
Lot Size (Sq. Ft):
23,086
Finances & Disclosures
Price:
$975,000
Price per Sq. Ft:
$275 per Sq. Ft.
Contact an Agent
Yes, I would like more information from Coldwell Banker. Please use and/or share my information with a Coldwell Banker agent to contact me about my real estate needs.
By clicking Contact I agree a Coldwell Banker Agent may contact me by phone or text message including by automated means and prerecorded messages about real estate services, and that I can access real estate services without providing my phone number. I acknowledge that I have read and agree to the Terms of Use and Privacy Notice.
Contact an Agent
Yes, I would like more information from Coldwell Banker. Please use and/or share my information with a Coldwell Banker agent to contact me about my real estate needs.
By clicking Contact I agree a Coldwell Banker Agent may contact me by phone or text message including by automated means and prerecorded messages about real estate services, and that I can access real estate services without providing my phone number. I acknowledge that I have read and agree to the Terms of Use and Privacy Notice.