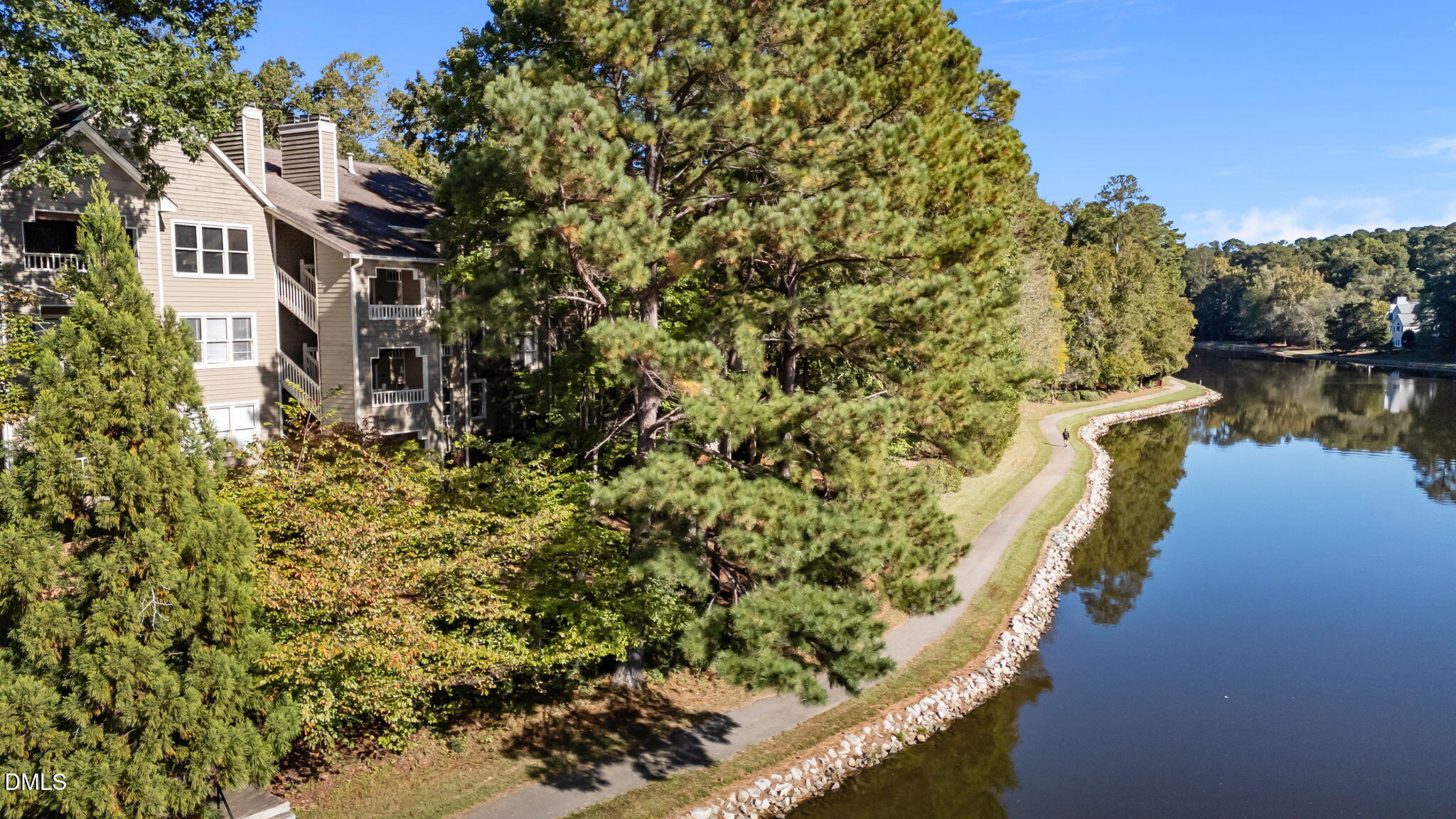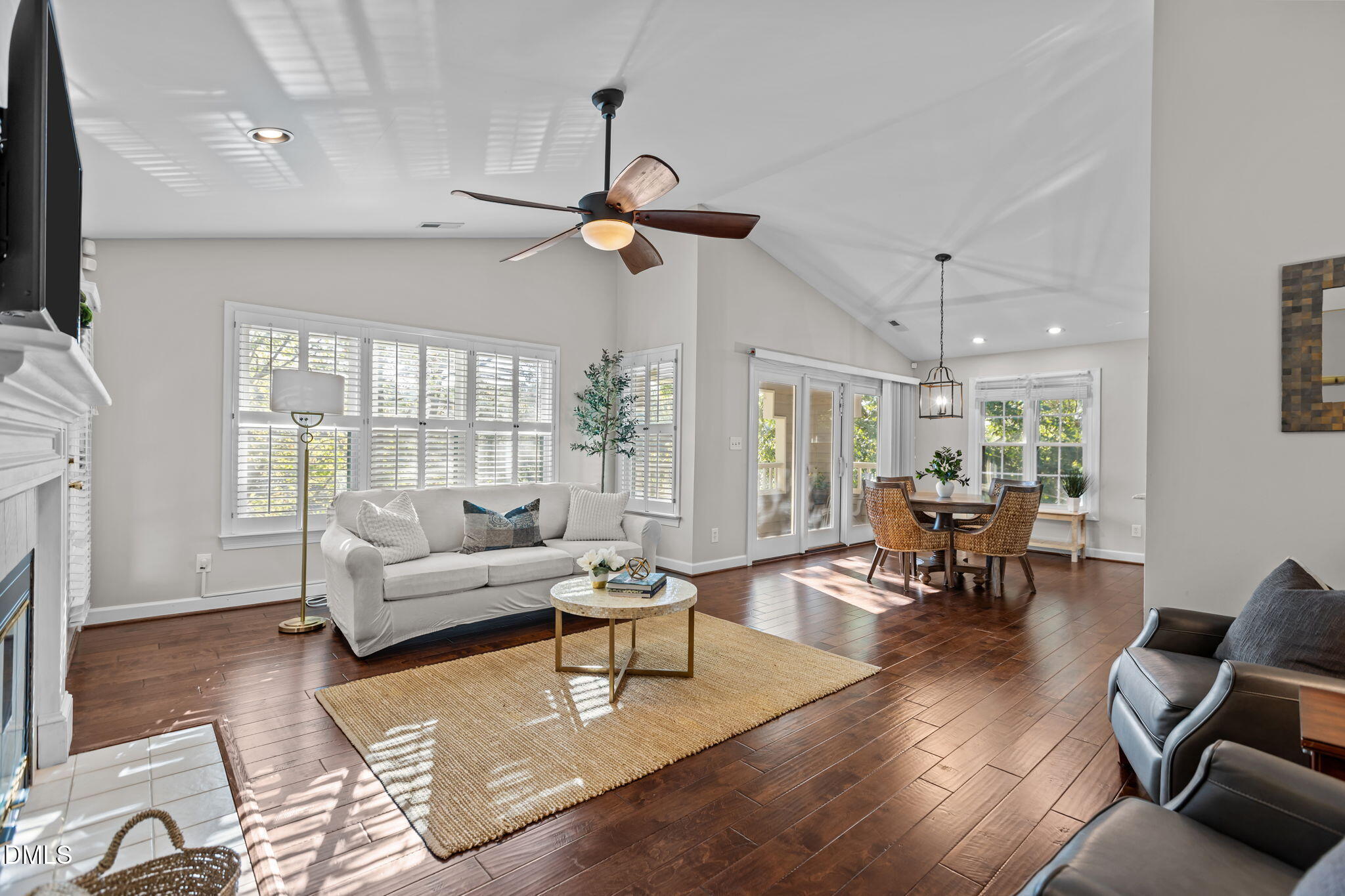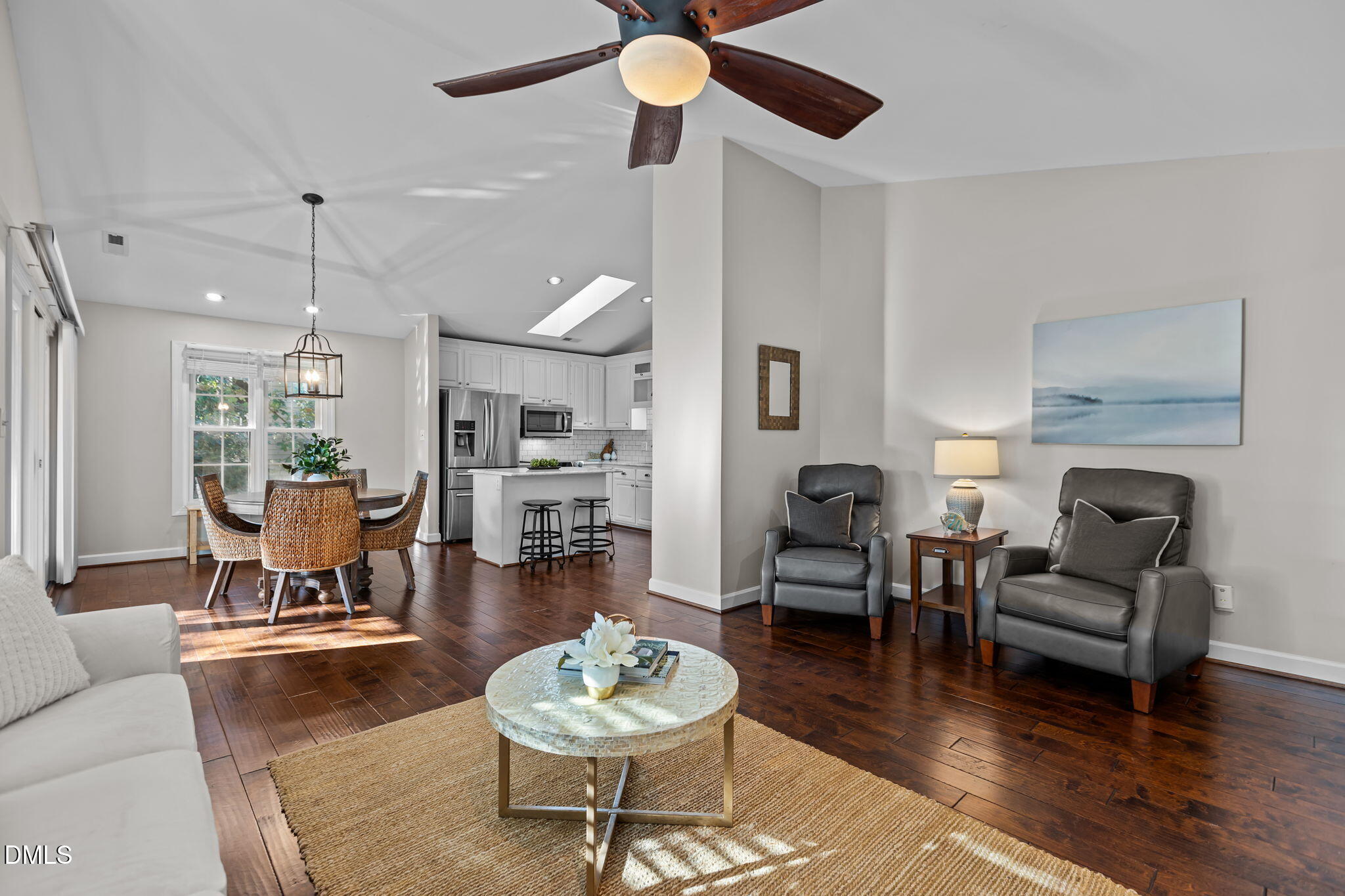


325 Glen Echo Lane #N, Cary, NC 27518
$390,000
3
Beds
2
Baths
1,428
Sq Ft
Condo
Active
Listed by
Liz Doolittle
919-249-4666
Last updated:
October 8, 2025, 07:20 PM
MLS#
10126403
Source:
RD
About This Home
Home Facts
Condo
2 Baths
3 Bedrooms
Built in 1990
Price Summary
390,000
$273 per Sq. Ft.
MLS #:
10126403
Last Updated:
October 8, 2025, 07:20 PM
Added:
20 hour(s) ago
Rooms & Interior
Bedrooms
Total Bedrooms:
3
Bathrooms
Total Bathrooms:
2
Full Bathrooms:
2
Interior
Living Area:
1,428 Sq. Ft.
Structure
Structure
Architectural Style:
Traditional
Building Area:
1,428 Sq. Ft.
Year Built:
1990
Finances & Disclosures
Price:
$390,000
Price per Sq. Ft:
$273 per Sq. Ft.
Contact an Agent
Yes, I would like more information from Coldwell Banker. Please use and/or share my information with a Coldwell Banker agent to contact me about my real estate needs.
By clicking Contact I agree a Coldwell Banker Agent may contact me by phone or text message including by automated means and prerecorded messages about real estate services, and that I can access real estate services without providing my phone number. I acknowledge that I have read and agree to the Terms of Use and Privacy Notice.
Contact an Agent
Yes, I would like more information from Coldwell Banker. Please use and/or share my information with a Coldwell Banker agent to contact me about my real estate needs.
By clicking Contact I agree a Coldwell Banker Agent may contact me by phone or text message including by automated means and prerecorded messages about real estate services, and that I can access real estate services without providing my phone number. I acknowledge that I have read and agree to the Terms of Use and Privacy Notice.