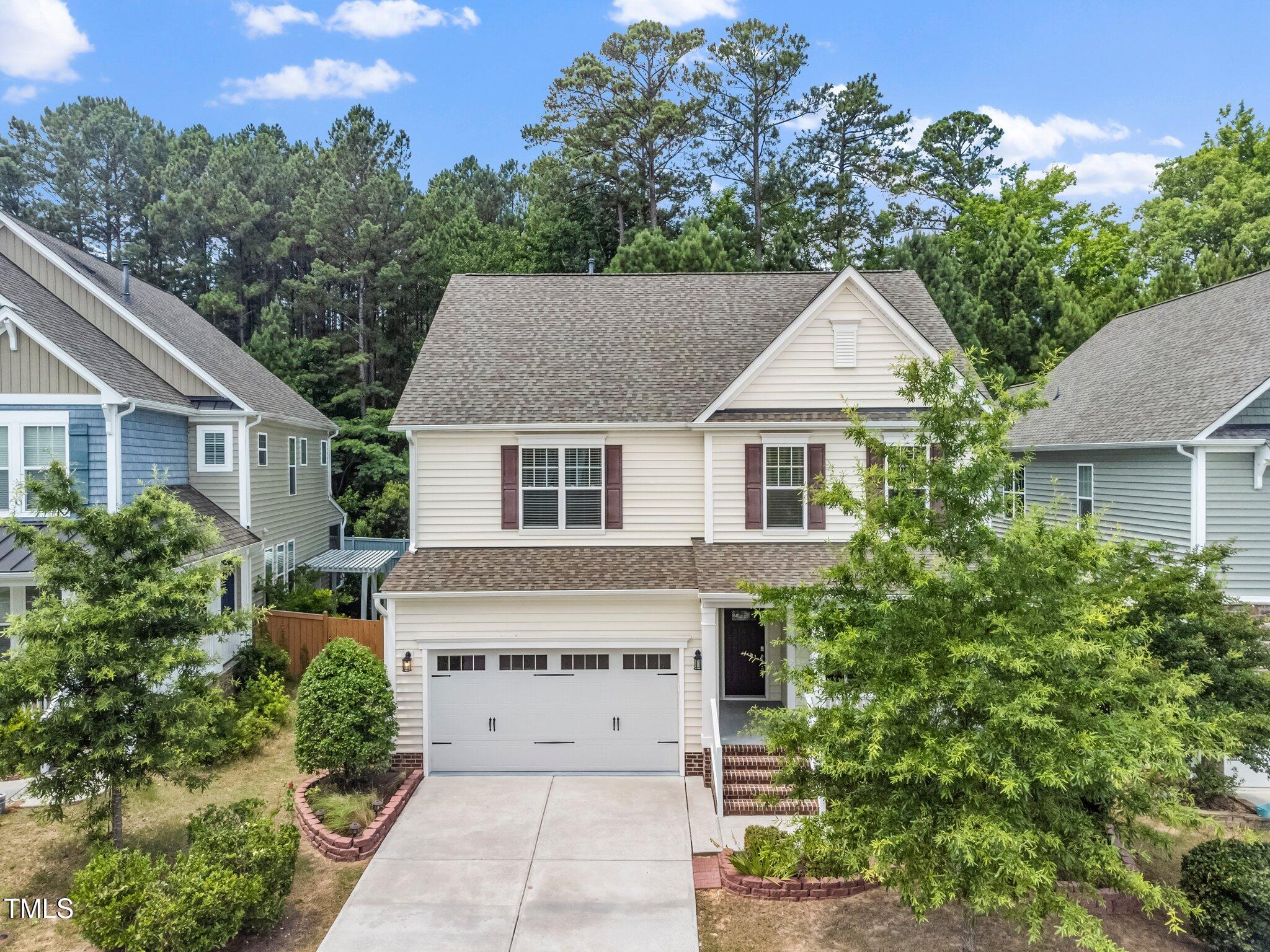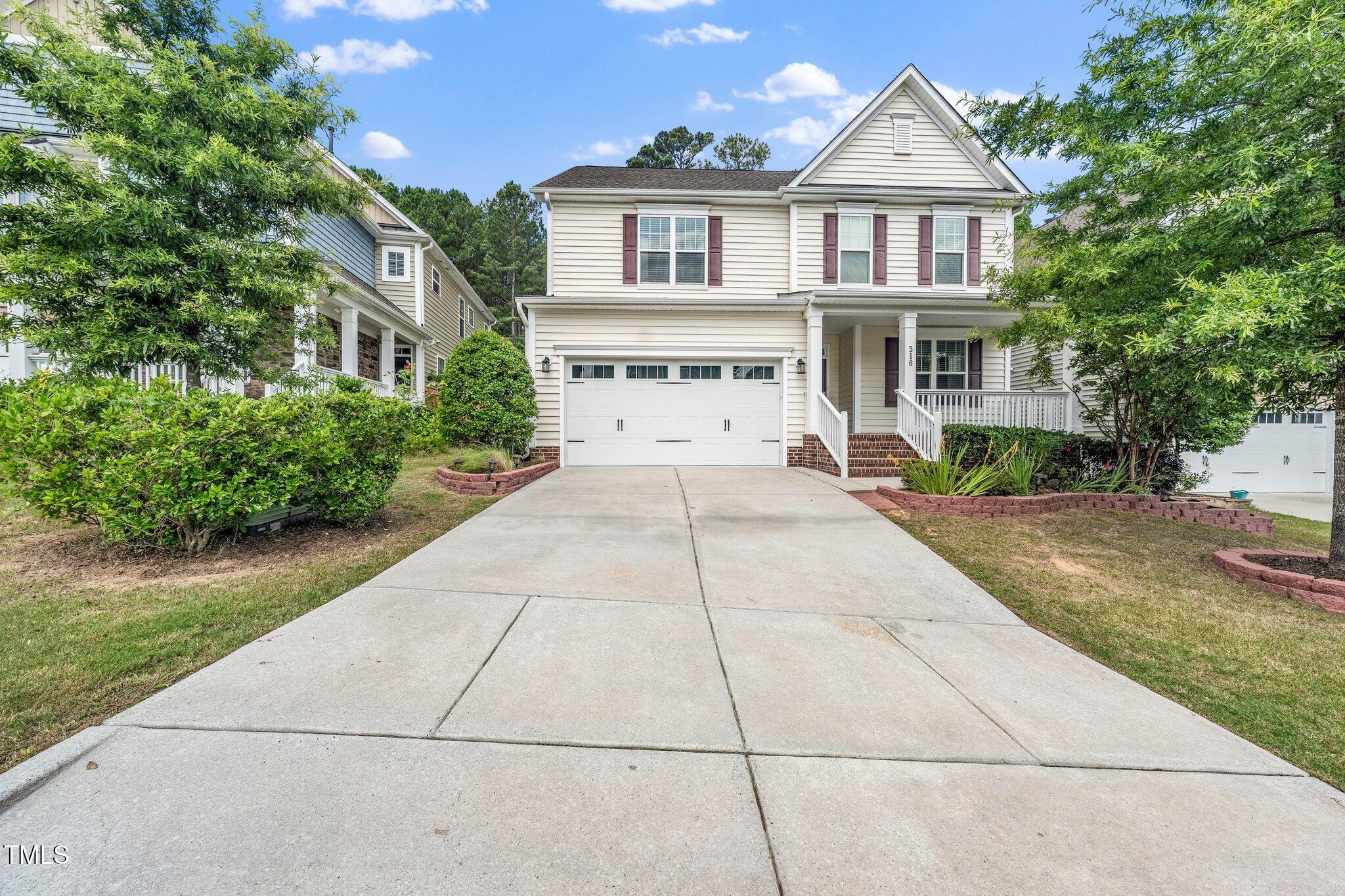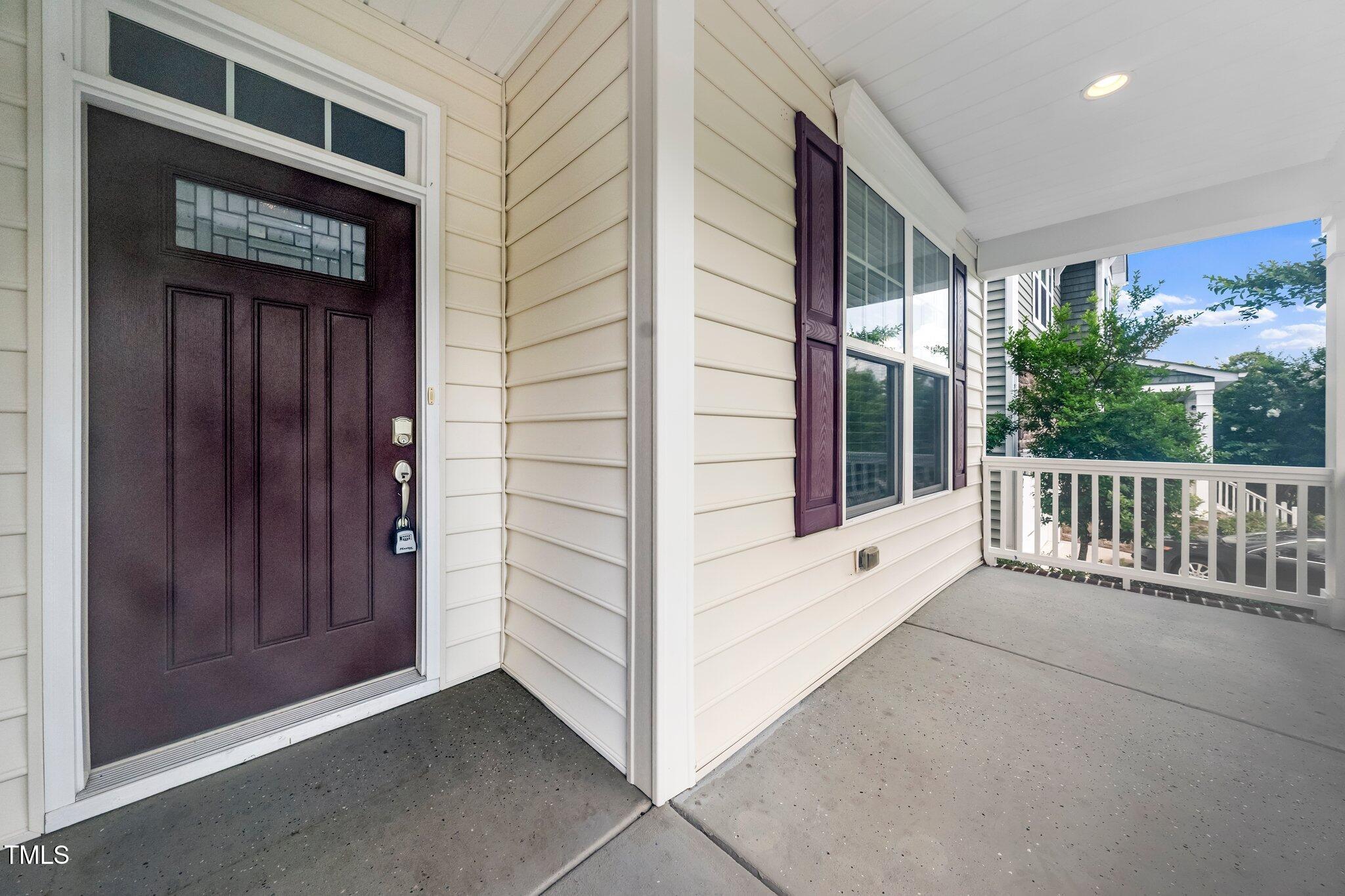


316 Rapport Drive, Cary, NC 27519
$799,500
5
Beds
4
Baths
2,981
Sq Ft
Single Family
Active
Listed by
Veeru Ganne
Eastside Realty LLC.
919-939-4856
Last updated:
July 21, 2025, 11:25 AM
MLS#
10107404
Source:
RD
About This Home
Home Facts
Single Family
4 Baths
5 Bedrooms
Built in 2017
Price Summary
799,500
$268 per Sq. Ft.
MLS #:
10107404
Last Updated:
July 21, 2025, 11:25 AM
Added:
17 day(s) ago
Rooms & Interior
Bedrooms
Total Bedrooms:
5
Bathrooms
Total Bathrooms:
4
Full Bathrooms:
4
Interior
Living Area:
2,981 Sq. Ft.
Structure
Structure
Architectural Style:
Craftsman, Traditional
Building Area:
2,981 Sq. Ft.
Year Built:
2017
Lot
Lot Size (Sq. Ft):
5,662
Finances & Disclosures
Price:
$799,500
Price per Sq. Ft:
$268 per Sq. Ft.
Contact an Agent
Yes, I would like more information from Coldwell Banker. Please use and/or share my information with a Coldwell Banker agent to contact me about my real estate needs.
By clicking Contact I agree a Coldwell Banker Agent may contact me by phone or text message including by automated means and prerecorded messages about real estate services, and that I can access real estate services without providing my phone number. I acknowledge that I have read and agree to the Terms of Use and Privacy Notice.
Contact an Agent
Yes, I would like more information from Coldwell Banker. Please use and/or share my information with a Coldwell Banker agent to contact me about my real estate needs.
By clicking Contact I agree a Coldwell Banker Agent may contact me by phone or text message including by automated means and prerecorded messages about real estate services, and that I can access real estate services without providing my phone number. I acknowledge that I have read and agree to the Terms of Use and Privacy Notice.