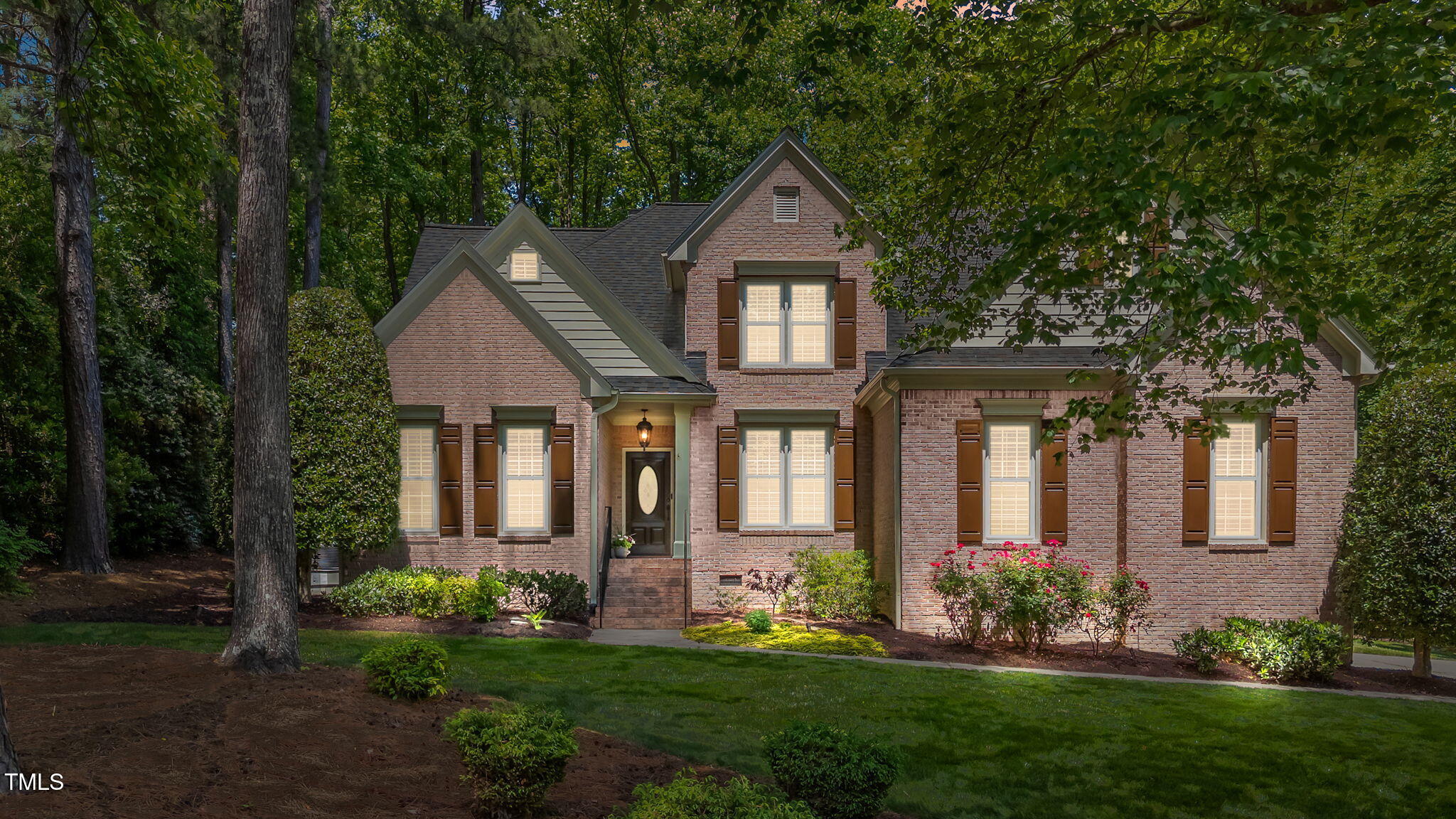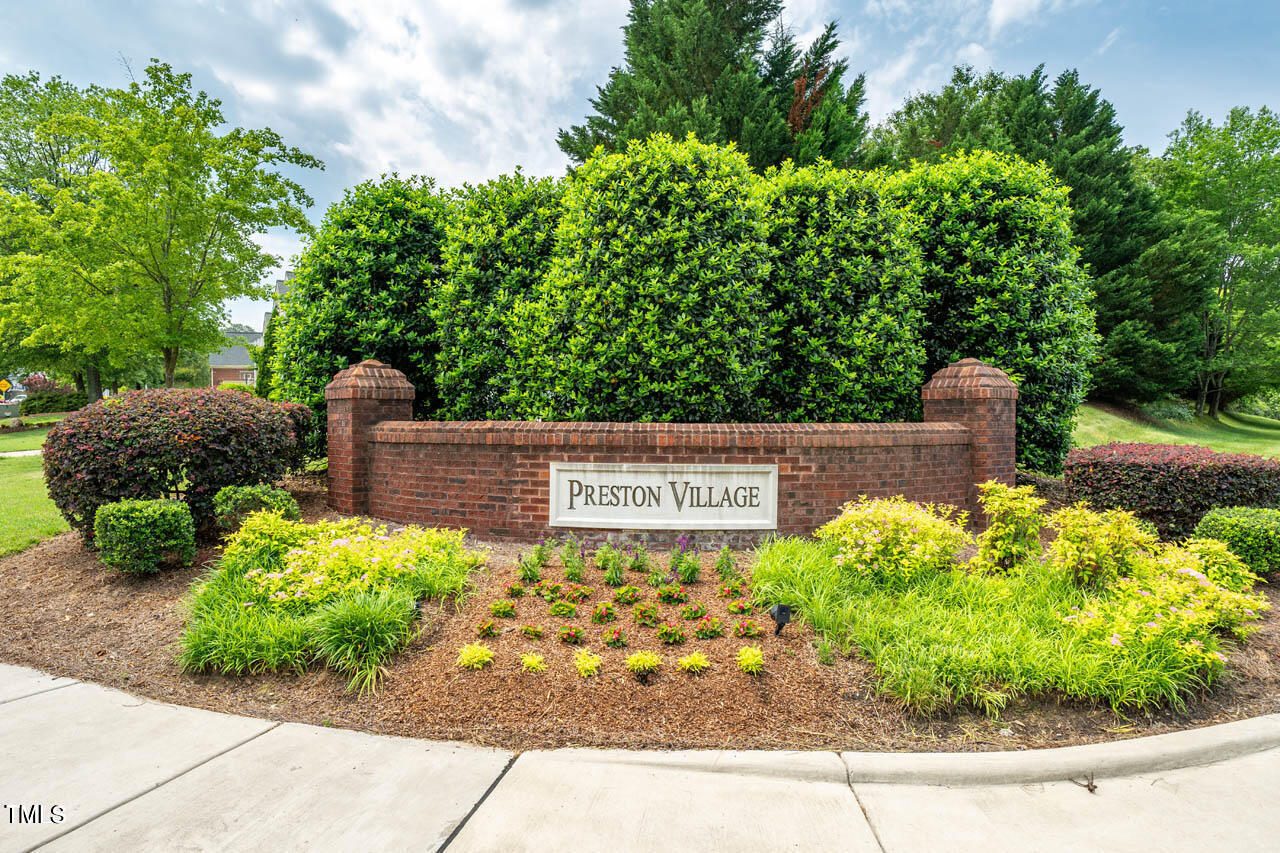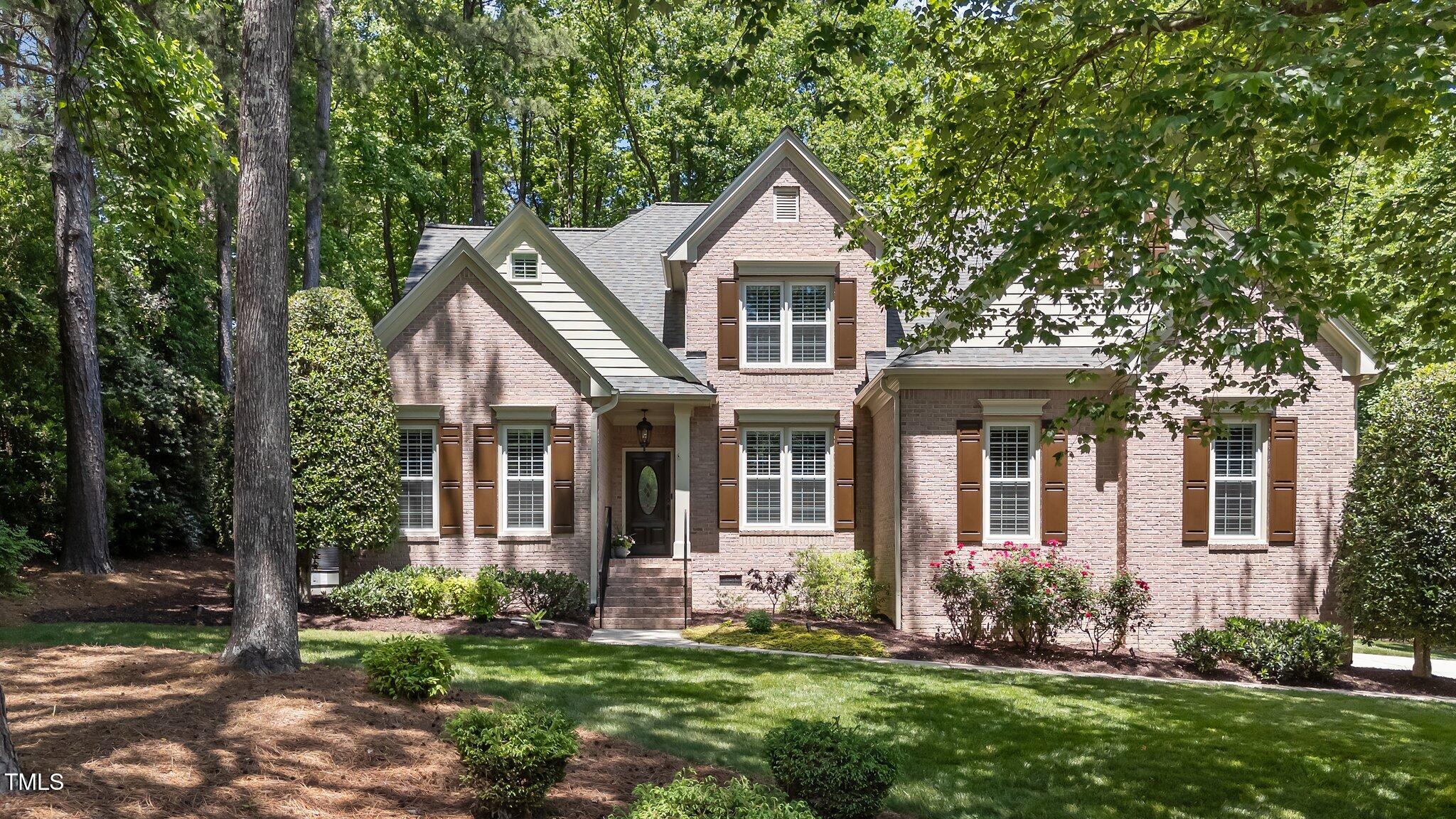


205 Benwell Court, Cary, NC 27519
$1,350,000
4
Beds
4
Baths
3,105
Sq Ft
Single Family
Active
Listed by
Janice Veilleux
Next Step Realty Nc, LLC.
919-454-3397
Last updated:
May 20, 2025, 04:32 PM
MLS#
10096403
Source:
RD
About This Home
Home Facts
Single Family
4 Baths
4 Bedrooms
Built in 1995
Price Summary
1,350,000
$434 per Sq. Ft.
MLS #:
10096403
Last Updated:
May 20, 2025, 04:32 PM
Added:
5 day(s) ago
Rooms & Interior
Bedrooms
Total Bedrooms:
4
Bathrooms
Total Bathrooms:
4
Full Bathrooms:
3
Interior
Living Area:
3,105 Sq. Ft.
Structure
Structure
Architectural Style:
Transitional
Building Area:
3,105 Sq. Ft.
Year Built:
1995
Lot
Lot Size (Sq. Ft):
20,037
Finances & Disclosures
Price:
$1,350,000
Price per Sq. Ft:
$434 per Sq. Ft.
Contact an Agent
Yes, I would like more information from Coldwell Banker. Please use and/or share my information with a Coldwell Banker agent to contact me about my real estate needs.
By clicking Contact I agree a Coldwell Banker Agent may contact me by phone or text message including by automated means and prerecorded messages about real estate services, and that I can access real estate services without providing my phone number. I acknowledge that I have read and agree to the Terms of Use and Privacy Notice.
Contact an Agent
Yes, I would like more information from Coldwell Banker. Please use and/or share my information with a Coldwell Banker agent to contact me about my real estate needs.
By clicking Contact I agree a Coldwell Banker Agent may contact me by phone or text message including by automated means and prerecorded messages about real estate services, and that I can access real estate services without providing my phone number. I acknowledge that I have read and agree to the Terms of Use and Privacy Notice.