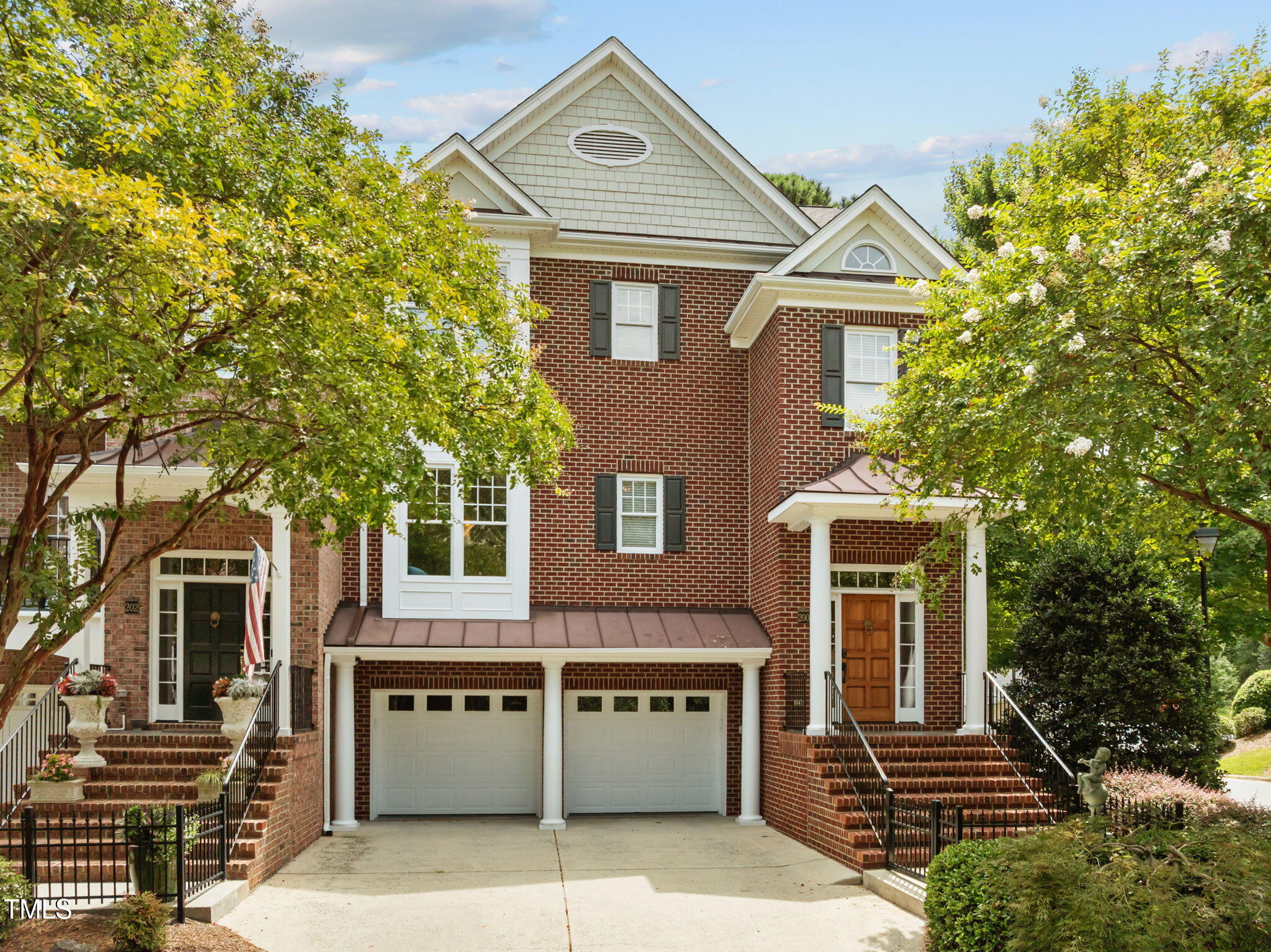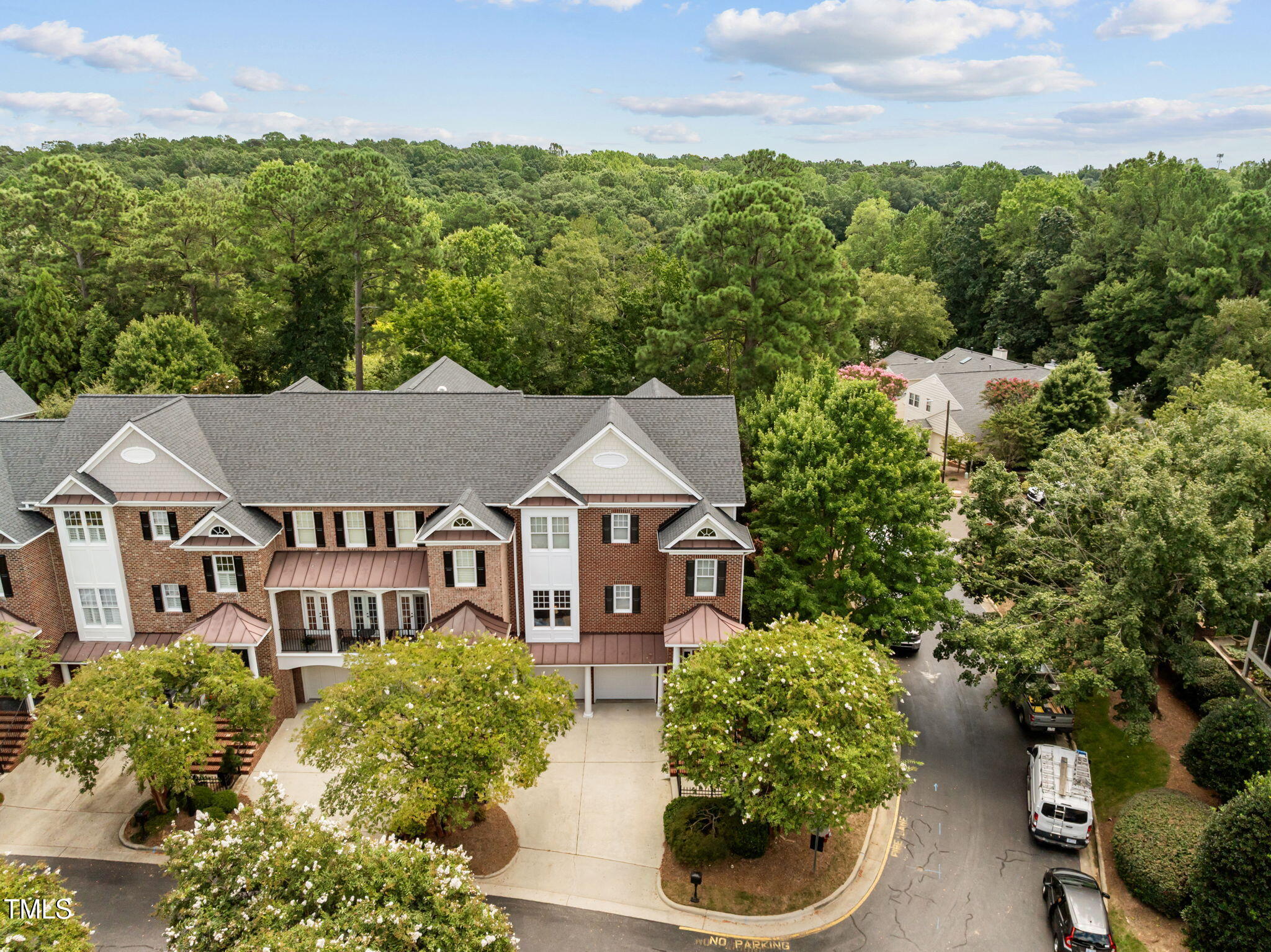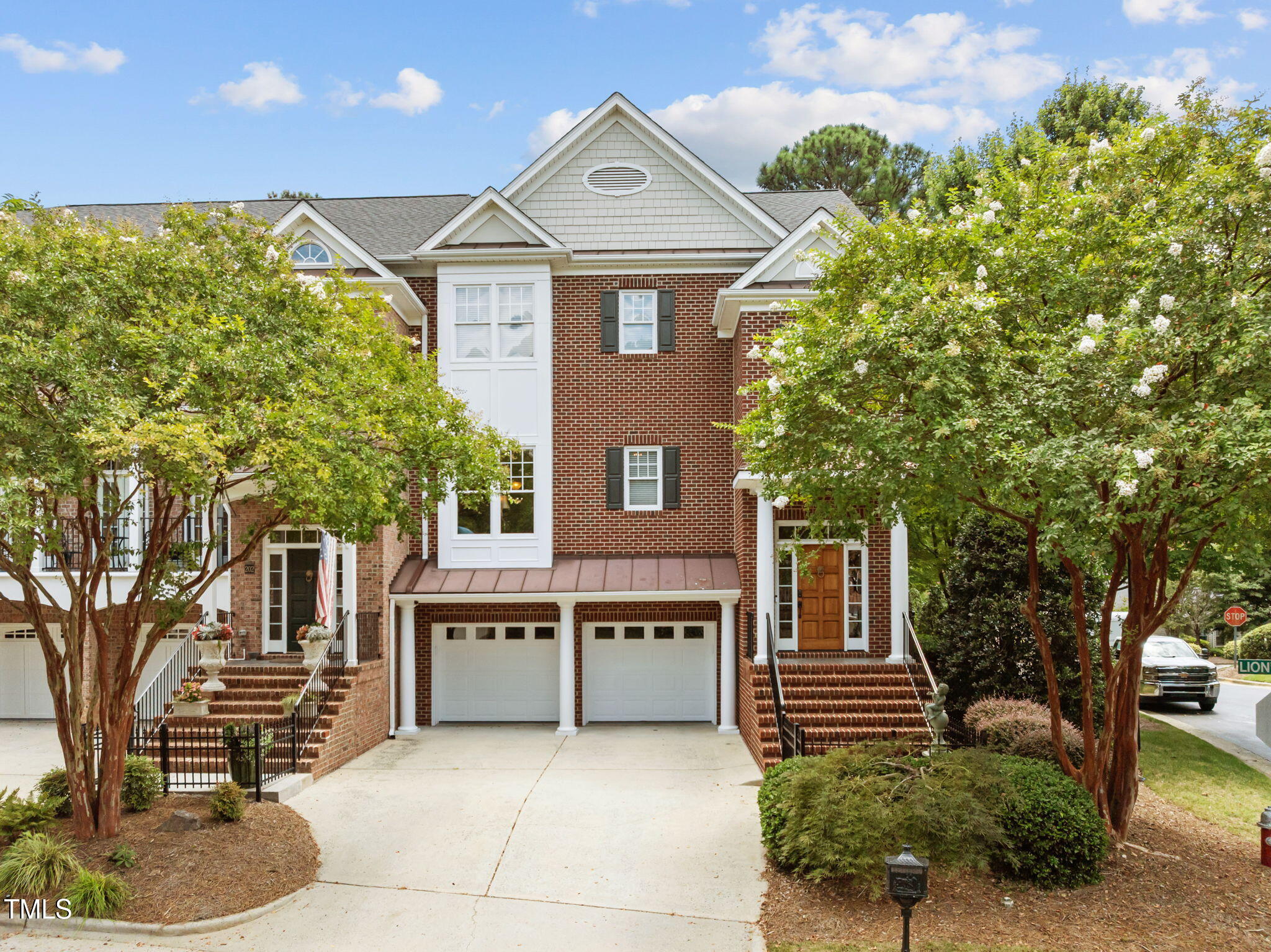


200 Lions Gate Drive, Cary, NC 27518
$1,100,000
3
Beds
4
Baths
3,830
Sq Ft
Townhouse
Pending
Listed by
Eric Alexander
Choice Residential Real Estate
919-720-4991
Last updated:
September 8, 2025, 06:33 PM
MLS#
10118714
Source:
RD
About This Home
Home Facts
Townhouse
4 Baths
3 Bedrooms
Built in 2005
Price Summary
1,100,000
$287 per Sq. Ft.
MLS #:
10118714
Last Updated:
September 8, 2025, 06:33 PM
Added:
10 day(s) ago
Rooms & Interior
Bedrooms
Total Bedrooms:
3
Bathrooms
Total Bathrooms:
4
Full Bathrooms:
3
Interior
Living Area:
3,830 Sq. Ft.
Structure
Structure
Architectural Style:
Transitional
Building Area:
3,830 Sq. Ft.
Year Built:
2005
Lot
Lot Size (Sq. Ft):
3,920
Finances & Disclosures
Price:
$1,100,000
Price per Sq. Ft:
$287 per Sq. Ft.
Contact an Agent
Yes, I would like more information from Coldwell Banker. Please use and/or share my information with a Coldwell Banker agent to contact me about my real estate needs.
By clicking Contact I agree a Coldwell Banker Agent may contact me by phone or text message including by automated means and prerecorded messages about real estate services, and that I can access real estate services without providing my phone number. I acknowledge that I have read and agree to the Terms of Use and Privacy Notice.
Contact an Agent
Yes, I would like more information from Coldwell Banker. Please use and/or share my information with a Coldwell Banker agent to contact me about my real estate needs.
By clicking Contact I agree a Coldwell Banker Agent may contact me by phone or text message including by automated means and prerecorded messages about real estate services, and that I can access real estate services without providing my phone number. I acknowledge that I have read and agree to the Terms of Use and Privacy Notice.