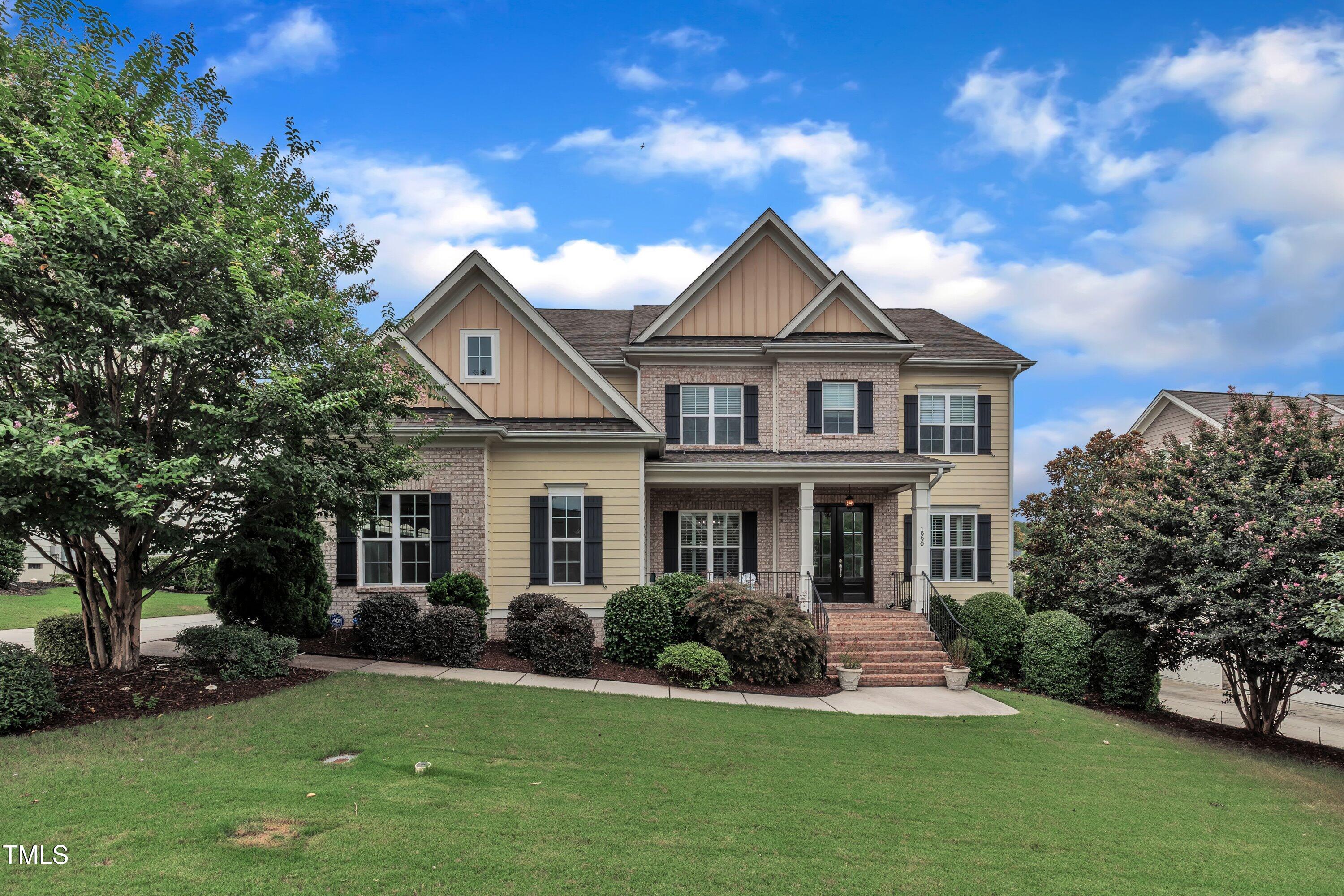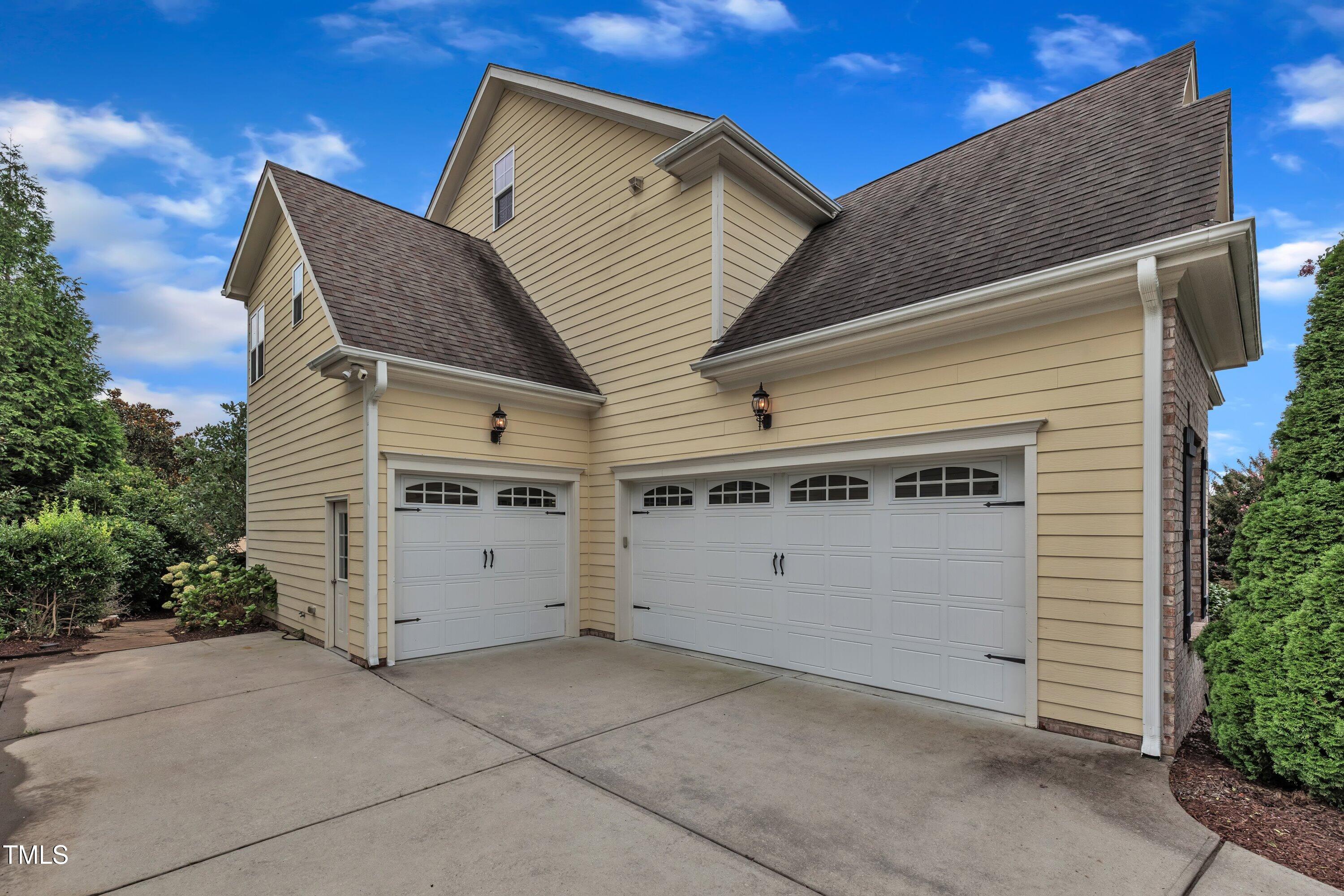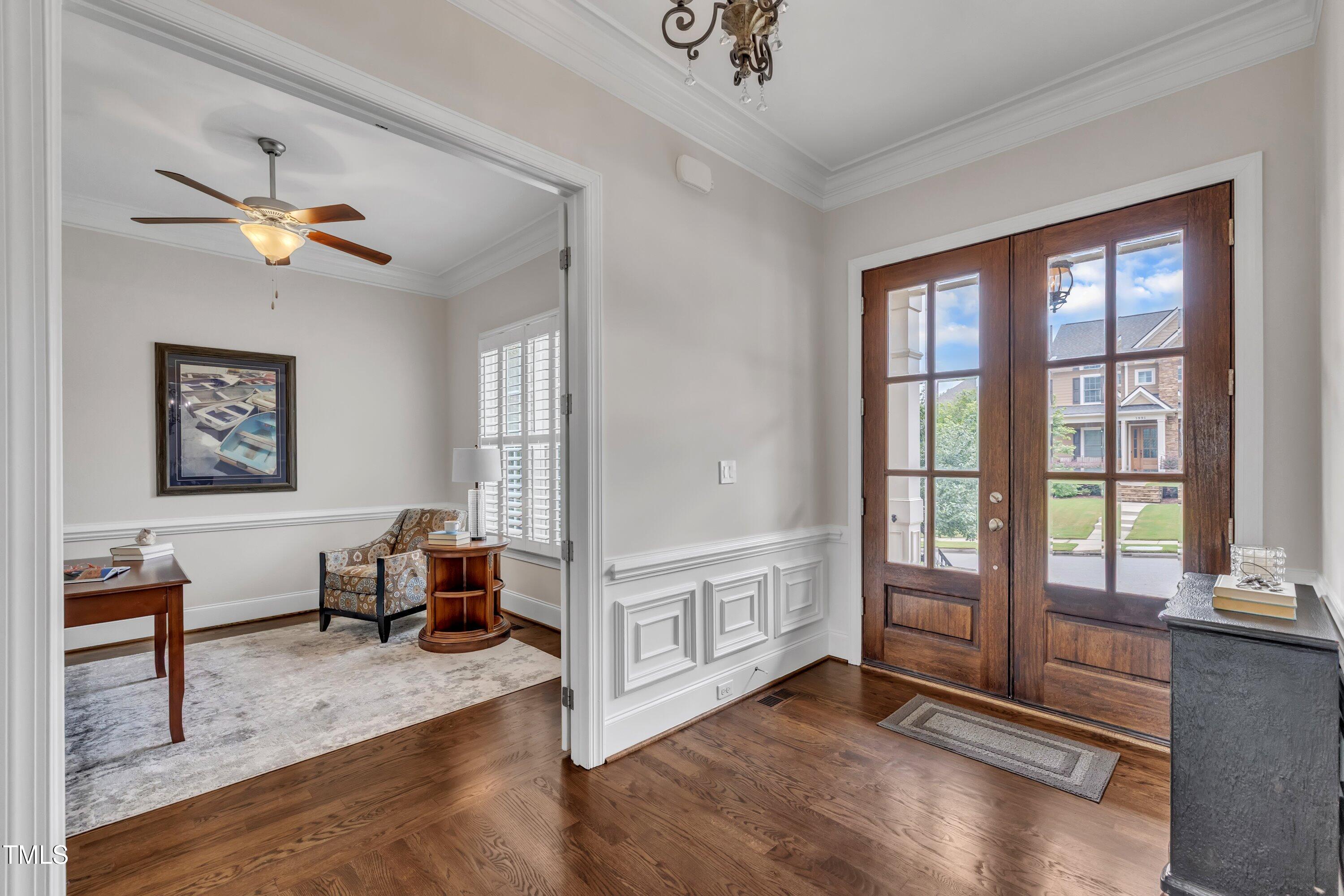1990 Cameron Pond Drive, Cary, NC 27519
$1,215,000
5
Beds
4
Baths
4,085
Sq Ft
Single Family
Active
Listed by
Dennis De Jong
Redfin Corporation
919-816-5981
Last updated:
August 27, 2025, 03:19 PM
MLS#
10116116
Source:
RD
About This Home
Home Facts
Single Family
4 Baths
5 Bedrooms
Built in 2013
Price Summary
1,215,000
$297 per Sq. Ft.
MLS #:
10116116
Last Updated:
August 27, 2025, 03:19 PM
Added:
12 day(s) ago
Rooms & Interior
Bedrooms
Total Bedrooms:
5
Bathrooms
Total Bathrooms:
4
Full Bathrooms:
4
Interior
Living Area:
4,085 Sq. Ft.
Structure
Structure
Architectural Style:
Transitional
Building Area:
4,085 Sq. Ft.
Year Built:
2013
Lot
Lot Size (Sq. Ft):
12,632
Finances & Disclosures
Price:
$1,215,000
Price per Sq. Ft:
$297 per Sq. Ft.
Contact an Agent
Yes, I would like more information from Coldwell Banker. Please use and/or share my information with a Coldwell Banker agent to contact me about my real estate needs.
By clicking Contact I agree a Coldwell Banker Agent may contact me by phone or text message including by automated means and prerecorded messages about real estate services, and that I can access real estate services without providing my phone number. I acknowledge that I have read and agree to the Terms of Use and Privacy Notice.
Contact an Agent
Yes, I would like more information from Coldwell Banker. Please use and/or share my information with a Coldwell Banker agent to contact me about my real estate needs.
By clicking Contact I agree a Coldwell Banker Agent may contact me by phone or text message including by automated means and prerecorded messages about real estate services, and that I can access real estate services without providing my phone number. I acknowledge that I have read and agree to the Terms of Use and Privacy Notice.


