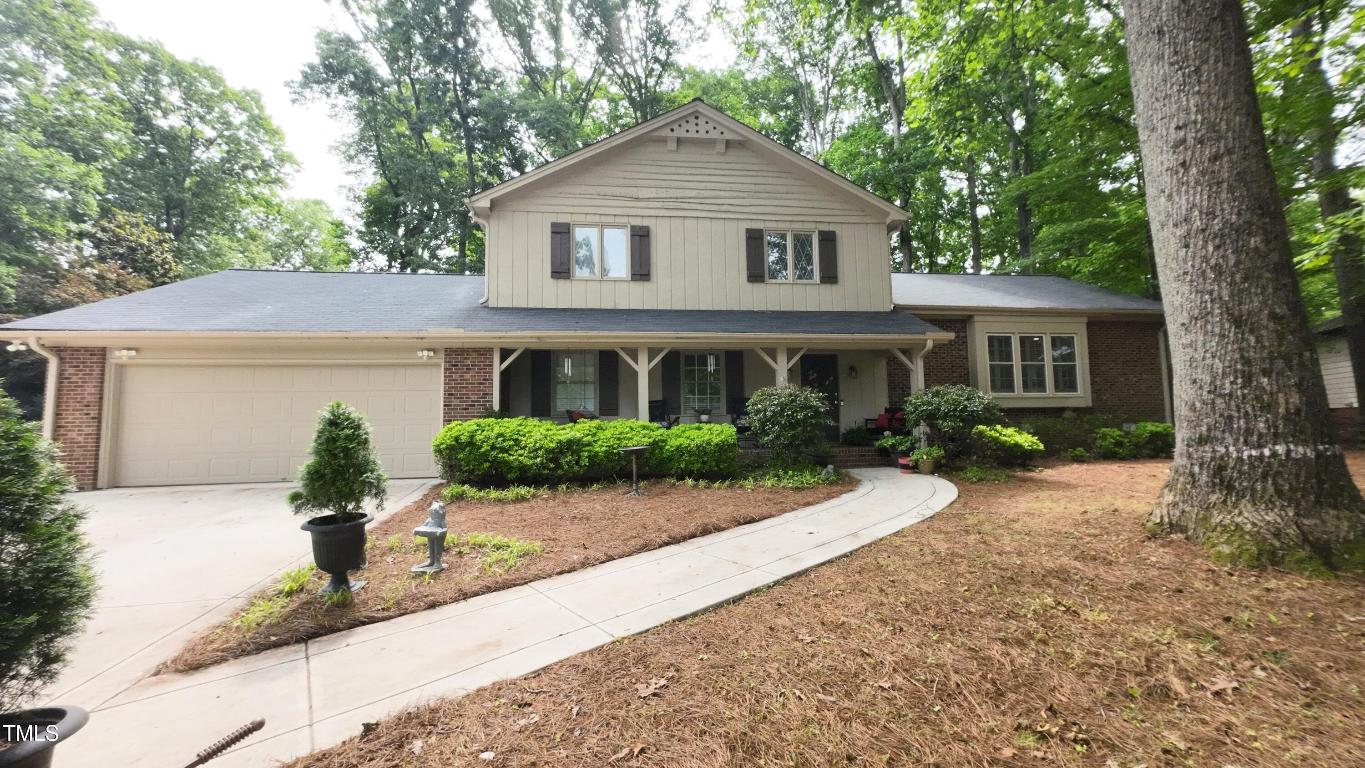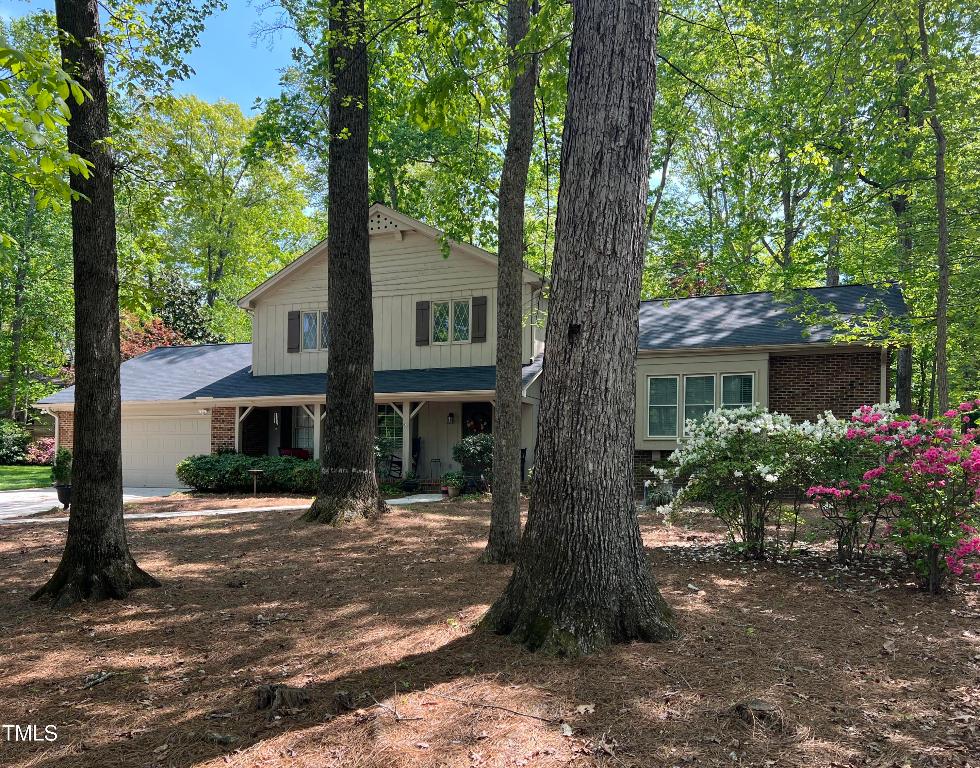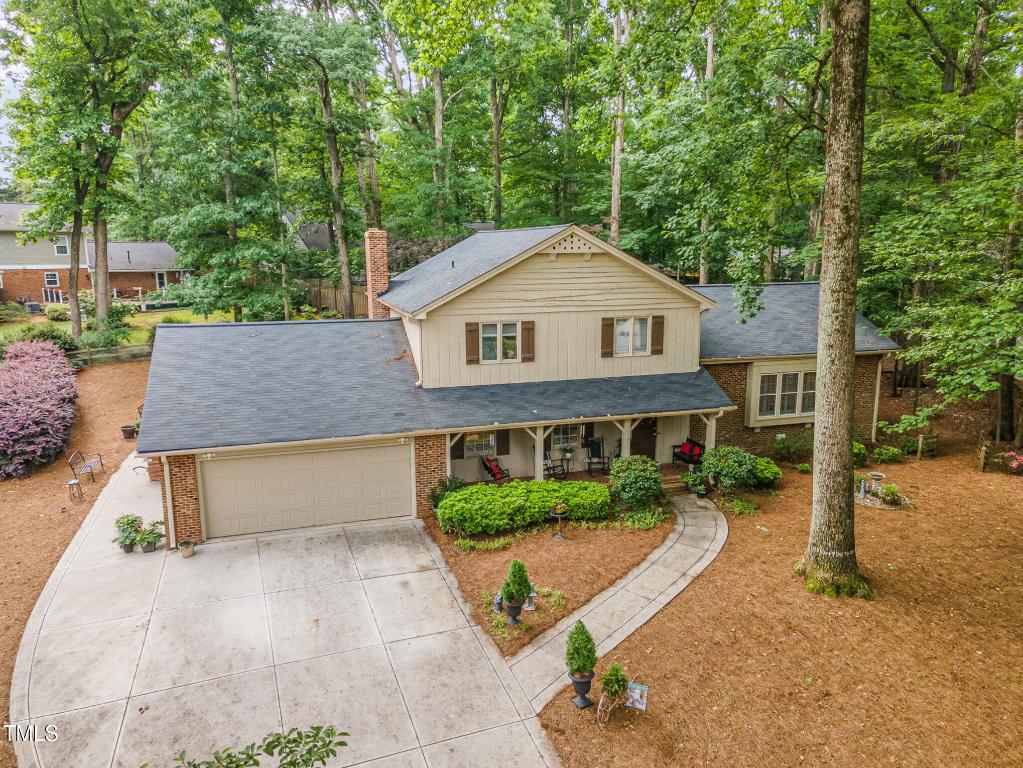


125 Amesbury Lane, Cary, NC 27511
$719,000
5
Beds
4
Baths
2,937
Sq Ft
Single Family
Coming Soon
Listed by
Scott Barbour
Coldwell Banker Hpw
919-552-0002
Last updated:
May 8, 2025, 11:36 PM
MLS#
10095043
Source:
NC BAAR
About This Home
Home Facts
Single Family
4 Baths
5 Bedrooms
Built in 1976
Price Summary
719,000
$244 per Sq. Ft.
MLS #:
10095043
Last Updated:
May 8, 2025, 11:36 PM
Added:
4 day(s) ago
Rooms & Interior
Bedrooms
Total Bedrooms:
5
Bathrooms
Total Bathrooms:
4
Full Bathrooms:
3
Interior
Living Area:
2,937 Sq. Ft.
Structure
Structure
Architectural Style:
Traditional
Building Area:
2,937 Sq. Ft.
Year Built:
1976
Finances & Disclosures
Price:
$719,000
Price per Sq. Ft:
$244 per Sq. Ft.
Contact an Agent
Yes, I would like more information from Coldwell Banker. Please use and/or share my information with a Coldwell Banker agent to contact me about my real estate needs.
By clicking Contact I agree a Coldwell Banker Agent may contact me by phone or text message including by automated means and prerecorded messages about real estate services, and that I can access real estate services without providing my phone number. I acknowledge that I have read and agree to the Terms of Use and Privacy Notice.
Contact an Agent
Yes, I would like more information from Coldwell Banker. Please use and/or share my information with a Coldwell Banker agent to contact me about my real estate needs.
By clicking Contact I agree a Coldwell Banker Agent may contact me by phone or text message including by automated means and prerecorded messages about real estate services, and that I can access real estate services without providing my phone number. I acknowledge that I have read and agree to the Terms of Use and Privacy Notice.