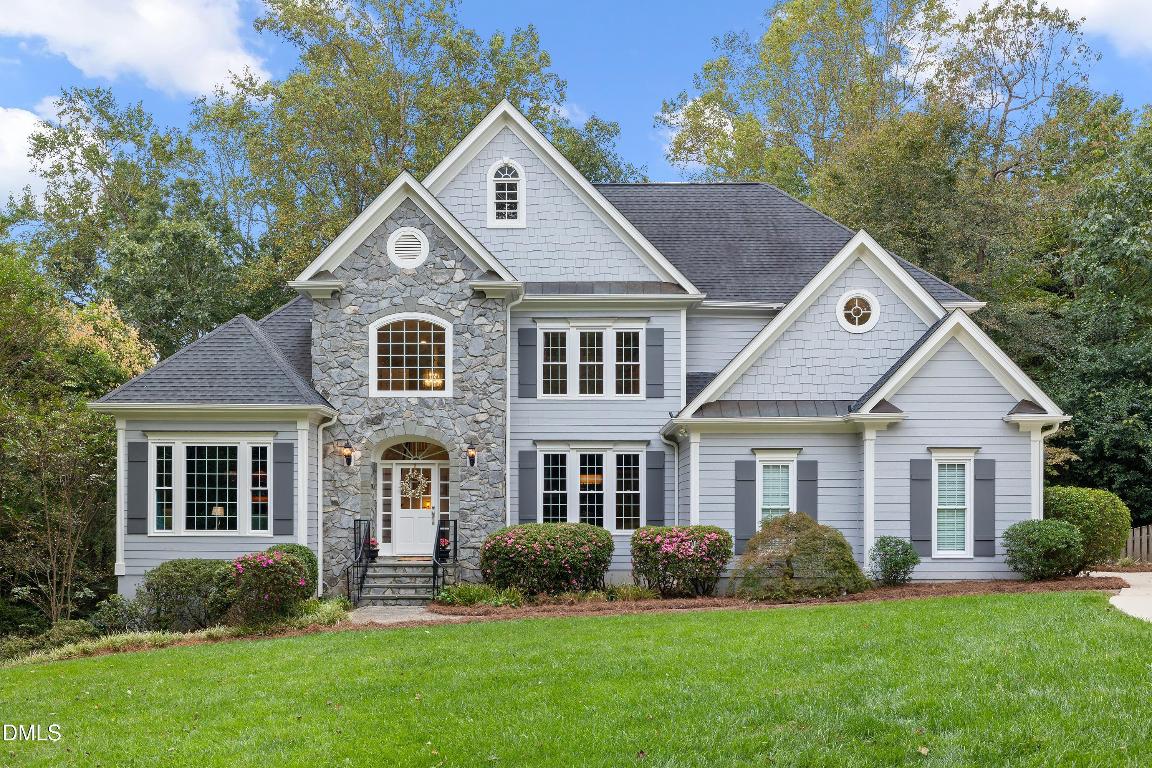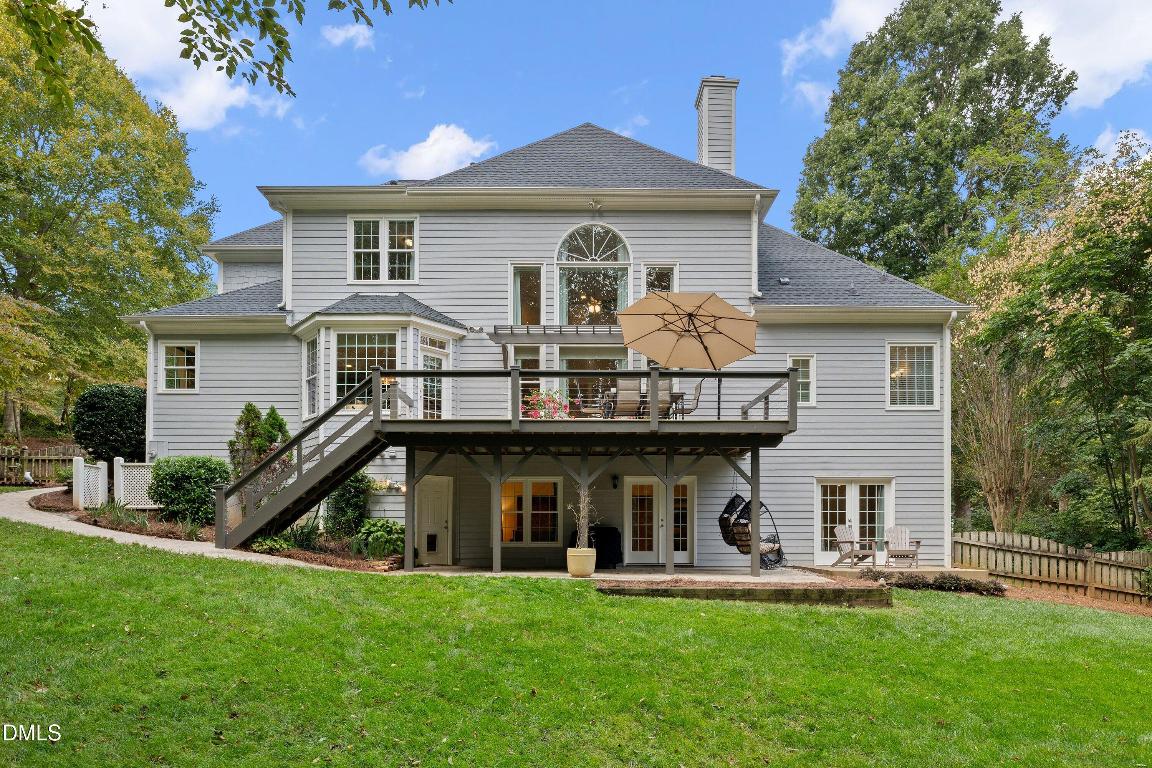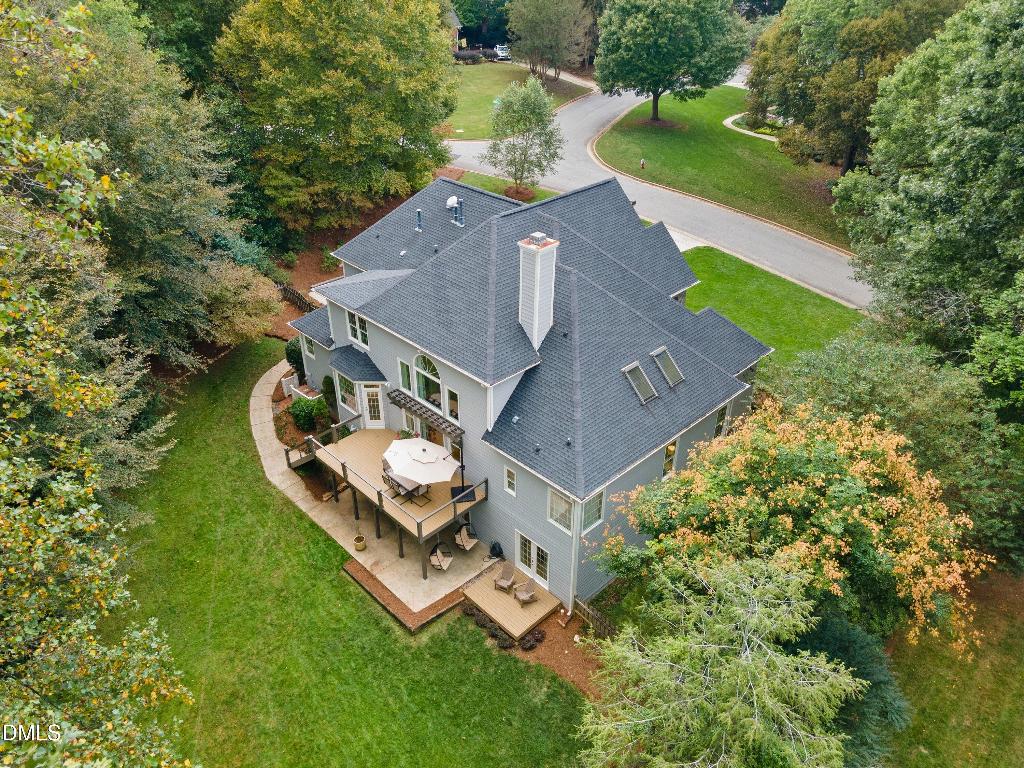


114 Birklands Drive, Cary, NC 27518
$1,575,000
6
Beds
5
Baths
5,369
Sq Ft
Single Family
Active
Listed by
Stan Partin
Robbins And Associates Realty
919-274-3249
Last updated:
October 7, 2025, 12:38 AM
MLS#
10125554
Source:
NC BAAR
About This Home
Home Facts
Single Family
5 Baths
6 Bedrooms
Built in 1994
Price Summary
1,575,000
$293 per Sq. Ft.
MLS #:
10125554
Last Updated:
October 7, 2025, 12:38 AM
Added:
6 day(s) ago
Rooms & Interior
Bedrooms
Total Bedrooms:
6
Bathrooms
Total Bathrooms:
5
Full Bathrooms:
4
Interior
Living Area:
5,369 Sq. Ft.
Structure
Structure
Architectural Style:
Transitional
Building Area:
5,369 Sq. Ft.
Year Built:
1994
Finances & Disclosures
Price:
$1,575,000
Price per Sq. Ft:
$293 per Sq. Ft.
Contact an Agent
Yes, I would like more information from Coldwell Banker. Please use and/or share my information with a Coldwell Banker agent to contact me about my real estate needs.
By clicking Contact I agree a Coldwell Banker Agent may contact me by phone or text message including by automated means and prerecorded messages about real estate services, and that I can access real estate services without providing my phone number. I acknowledge that I have read and agree to the Terms of Use and Privacy Notice.
Contact an Agent
Yes, I would like more information from Coldwell Banker. Please use and/or share my information with a Coldwell Banker agent to contact me about my real estate needs.
By clicking Contact I agree a Coldwell Banker Agent may contact me by phone or text message including by automated means and prerecorded messages about real estate services, and that I can access real estate services without providing my phone number. I acknowledge that I have read and agree to the Terms of Use and Privacy Notice.