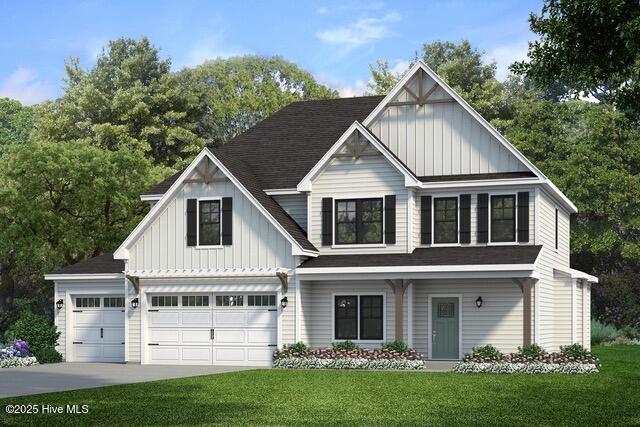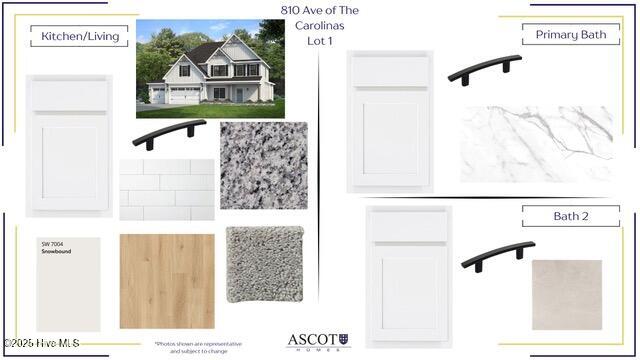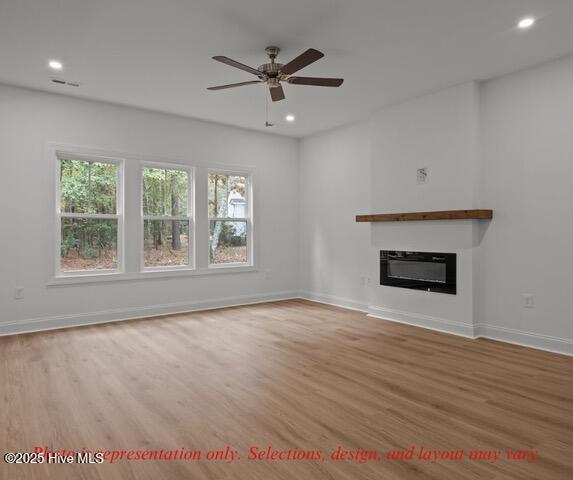


810 Ave Of The Carolinas, Carthage, NC 28327
$516,500
4
Beds
3
Baths
2,625
Sq Ft
Single Family
Active
Listed by
910-693-3300
Last updated:
August 9, 2025, 10:12 AM
MLS#
100492569
Source:
NC CCAR
About This Home
Home Facts
Single Family
3 Baths
4 Bedrooms
Built in 2025
Price Summary
516,500
$196 per Sq. Ft.
MLS #:
100492569
Last Updated:
August 9, 2025, 10:12 AM
Added:
5 month(s) ago
Rooms & Interior
Bedrooms
Total Bedrooms:
4
Bathrooms
Total Bathrooms:
3
Full Bathrooms:
3
Interior
Living Area:
2,625 Sq. Ft.
Structure
Structure
Building Area:
2,625 Sq. Ft.
Year Built:
2025
Lot
Lot Size (Sq. Ft):
16,117
Finances & Disclosures
Price:
$516,500
Price per Sq. Ft:
$196 per Sq. Ft.
Contact an Agent
Yes, I would like more information from Coldwell Banker. Please use and/or share my information with a Coldwell Banker agent to contact me about my real estate needs.
By clicking Contact I agree a Coldwell Banker Agent may contact me by phone or text message including by automated means and prerecorded messages about real estate services, and that I can access real estate services without providing my phone number. I acknowledge that I have read and agree to the Terms of Use and Privacy Notice.
Contact an Agent
Yes, I would like more information from Coldwell Banker. Please use and/or share my information with a Coldwell Banker agent to contact me about my real estate needs.
By clicking Contact I agree a Coldwell Banker Agent may contact me by phone or text message including by automated means and prerecorded messages about real estate services, and that I can access real estate services without providing my phone number. I acknowledge that I have read and agree to the Terms of Use and Privacy Notice.