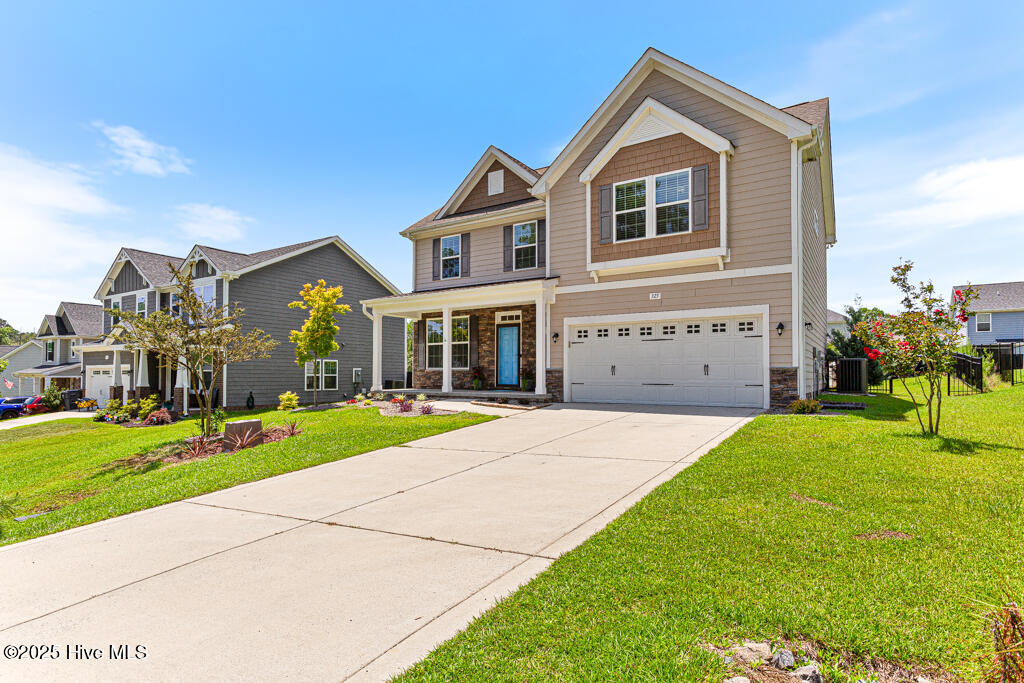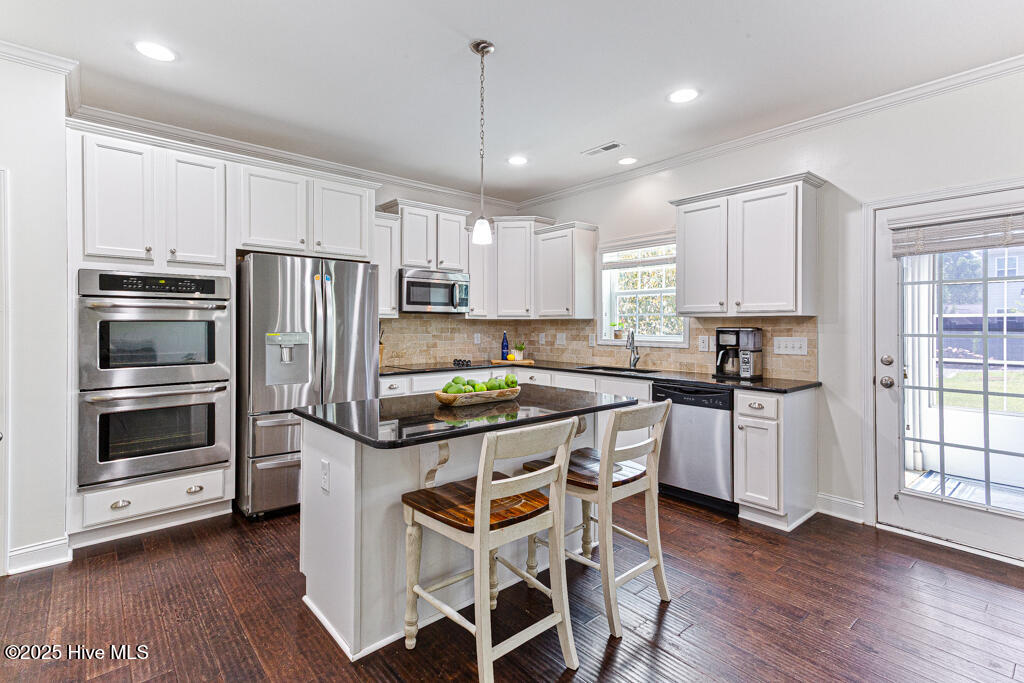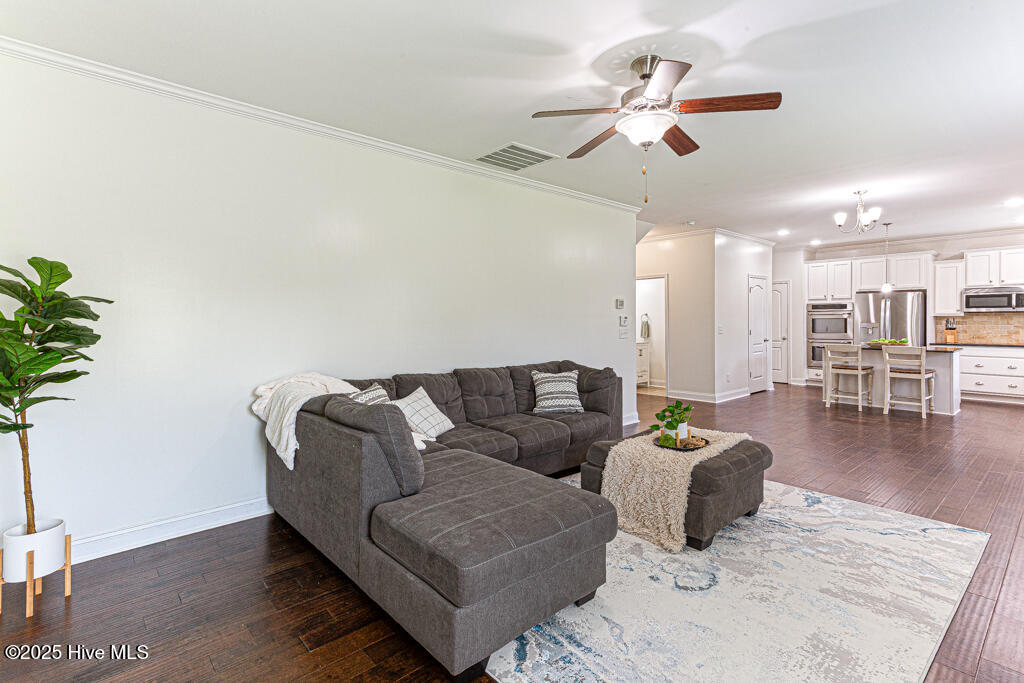325 Parrish Lane, Carthage, NC 28327
$465,000
4
Beds
3
Baths
2,330
Sq Ft
Single Family
Active
Listed by
Lori Ann Van Etten
Van Etten & Co. LLC.
850-890-8481
Last updated:
August 3, 2025, 10:15 AM
MLS#
100521328
Source:
NC CCAR
About This Home
Home Facts
Single Family
3 Baths
4 Bedrooms
Built in 2017
Price Summary
465,000
$199 per Sq. Ft.
MLS #:
100521328
Last Updated:
August 3, 2025, 10:15 AM
Added:
9 day(s) ago
Rooms & Interior
Bedrooms
Total Bedrooms:
4
Bathrooms
Total Bathrooms:
3
Full Bathrooms:
2
Interior
Living Area:
2,330 Sq. Ft.
Structure
Structure
Building Area:
2,330 Sq. Ft.
Year Built:
2017
Lot
Lot Size (Sq. Ft):
10,018
Finances & Disclosures
Price:
$465,000
Price per Sq. Ft:
$199 per Sq. Ft.
Contact an Agent
Yes, I would like more information from Coldwell Banker. Please use and/or share my information with a Coldwell Banker agent to contact me about my real estate needs.
By clicking Contact I agree a Coldwell Banker Agent may contact me by phone or text message including by automated means and prerecorded messages about real estate services, and that I can access real estate services without providing my phone number. I acknowledge that I have read and agree to the Terms of Use and Privacy Notice.
Contact an Agent
Yes, I would like more information from Coldwell Banker. Please use and/or share my information with a Coldwell Banker agent to contact me about my real estate needs.
By clicking Contact I agree a Coldwell Banker Agent may contact me by phone or text message including by automated means and prerecorded messages about real estate services, and that I can access real estate services without providing my phone number. I acknowledge that I have read and agree to the Terms of Use and Privacy Notice.


