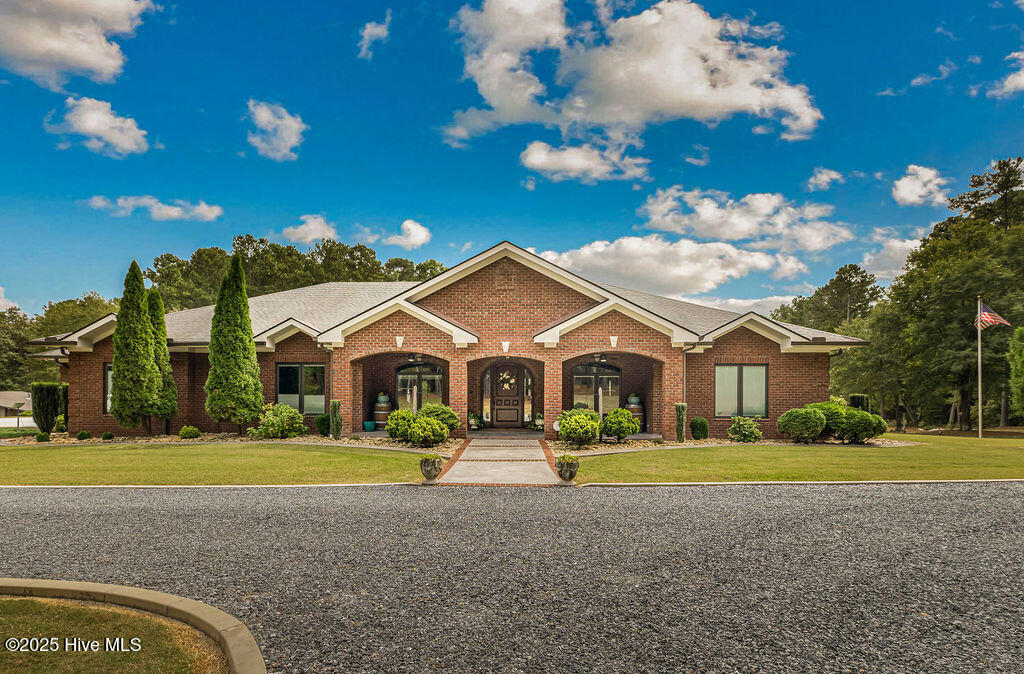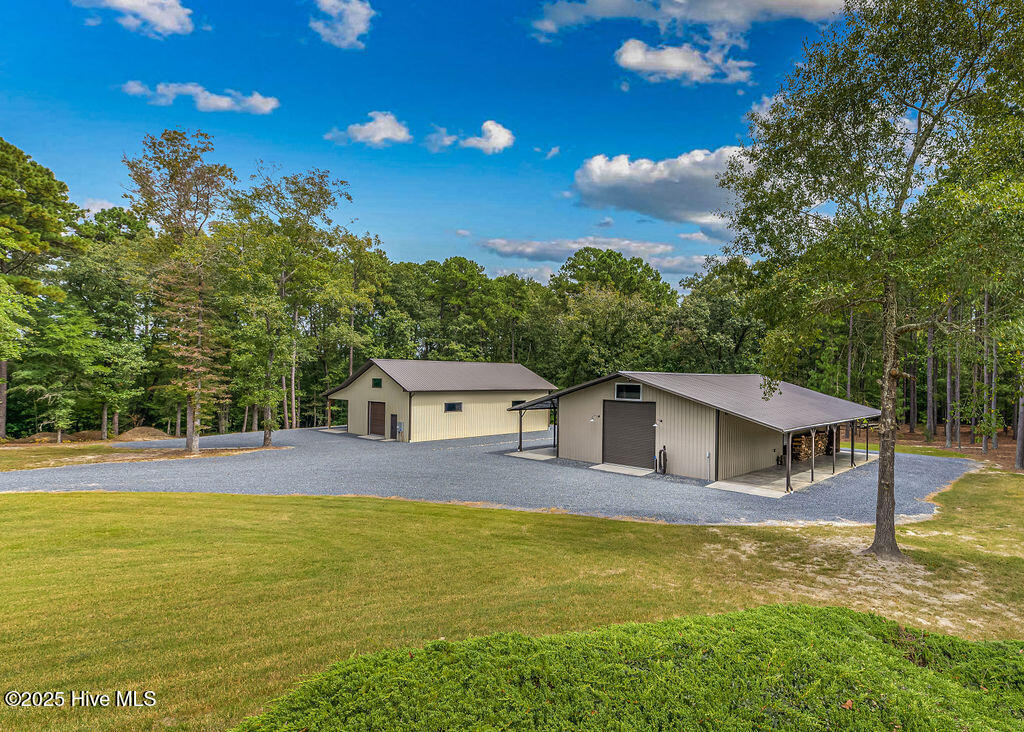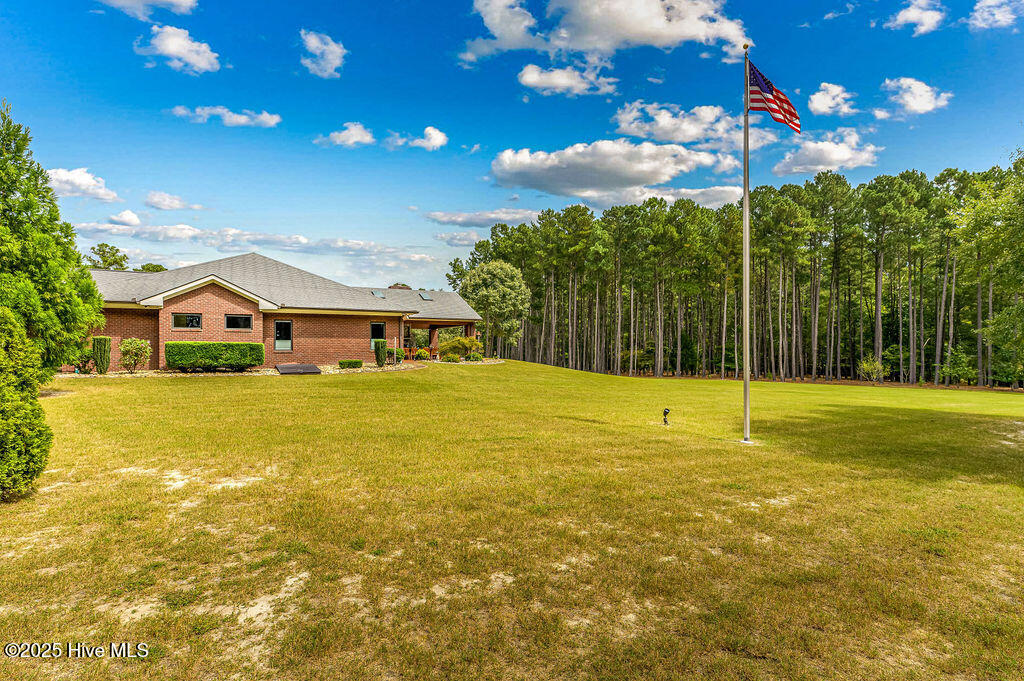


2345 Vass-carthage Road, Carthage, NC 28327
Active
Listed by
Kaitlyn Shinkwin
Pines Sotheby'S International Realty
910-725-2550
Last updated:
September 28, 2025, 10:17 AM
MLS#
100531212
Source:
NC CCAR
About This Home
Home Facts
Single Family
3 Baths
3 Bedrooms
Built in 2011
Price Summary
1,700,000
$485 per Sq. Ft.
MLS #:
100531212
Last Updated:
September 28, 2025, 10:17 AM
Added:
10 day(s) ago
Rooms & Interior
Bedrooms
Total Bedrooms:
3
Bathrooms
Total Bathrooms:
3
Full Bathrooms:
2
Interior
Living Area:
3,498 Sq. Ft.
Structure
Structure
Building Area:
3,498 Sq. Ft.
Year Built:
2011
Lot
Lot Size (Sq. Ft):
1,089,000
Finances & Disclosures
Price:
$1,700,000
Price per Sq. Ft:
$485 per Sq. Ft.
Contact an Agent
Yes, I would like more information from Coldwell Banker. Please use and/or share my information with a Coldwell Banker agent to contact me about my real estate needs.
By clicking Contact I agree a Coldwell Banker Agent may contact me by phone or text message including by automated means and prerecorded messages about real estate services, and that I can access real estate services without providing my phone number. I acknowledge that I have read and agree to the Terms of Use and Privacy Notice.
Contact an Agent
Yes, I would like more information from Coldwell Banker. Please use and/or share my information with a Coldwell Banker agent to contact me about my real estate needs.
By clicking Contact I agree a Coldwell Banker Agent may contact me by phone or text message including by automated means and prerecorded messages about real estate services, and that I can access real estate services without providing my phone number. I acknowledge that I have read and agree to the Terms of Use and Privacy Notice.