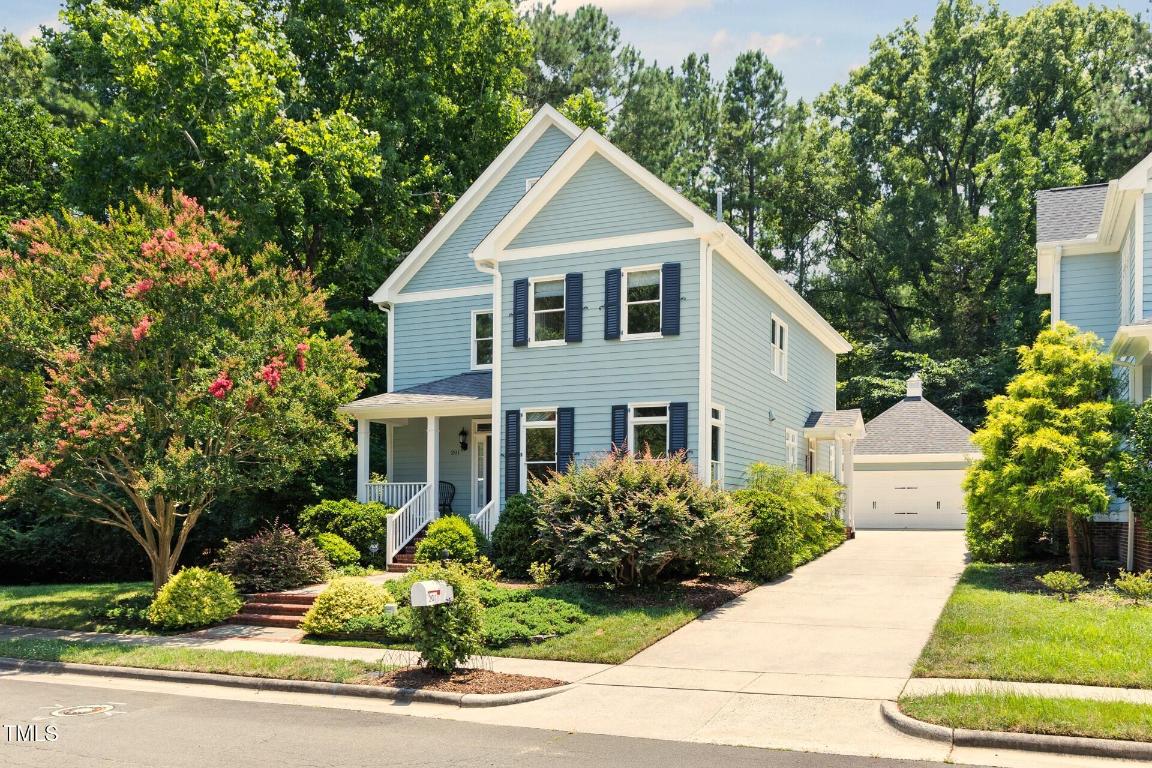Here's a Southern Gem that doesn't come around often: a 4 bedroom, 3.5 bath, 3,330 sf home in The Cedars, one of Carrboro's most beloved neighborhoods, where folks still borrow a cup of sugar, kids ride their bikes until the streetlights come on, and the neighbors actually know your name and not just your dog's. With walking trails, a pond, greenspaces, a community garden and gazebos, The Cedars builds in ways to foster community at every turn. And not only is it a walkable neighborhood, you can take the sidewalk all the way down to Main Street and enjoy the delights of downtown Carrboro. Every detail of this one-owner, custom-built home, from the brick and flagstone walkway to the slate front porch and flagstone back patio, conveys that this is a home with heart. Transom windows expand the outside views, gorgeous pecan floors are aged to perfection, and custom-built redwood shutters hang in front of cedar siding. The owners were onsite daily during the home's construction; their deep knowledge (and photo documentation) are beyond the resources normally available to new owners. In a neighborhood with tight lot lines, the home is surrounded by HOA common space, offering wooded views in almost every direction.The main level marries the timeless charm of traditional architecture with the ease of contemporary living. Separate but interconnected spaces flow effortlessly from one to the next. High ceilings, tall windows and wide entryways create an expansive feeling without sacrificing distinct living areas. A front room offers space for receiving guests or quiet contemplation. The open dining room is just right for weeknight dinners, Sunday suppers, or those big holiday feasts where someone always forgets the rolls. Warm wood cabinetry, glass front cabinets and handmade Italian tile backsplash elevate the kitchen: the default gathering spot in 21st century America. The island offers plenty of function: bar seating, a microwave nook, storage drawers and a built-in wine rack. Just off the kitchen, a pantry, powder room and side entry door offer privacy and convenience. The living room is spacious enough for the whole crew to pile in and gather 'round the fireplace to listen to your uncle tell that story for the 50th time (and sure, everyone rolls their eyes, but deep down, you wouldn't trade it for anything). This is a home for making memories and building traditions through the years.French doors open off the living room onto a screened porch that's pure Southern comfort. With its rich wood ceiling and two ceiling fans, it's the perfect outdoor room to enjoy summertime meals, homemade lemonade and relaxed conversation. Just a few steps down, the fenced-in patio is surrounded by your own secret garden. Hostas, ferns and flowering shrubs are free to grow without regular pruning from the local deer. From here you can easily access the 2 car detached garage and a potting area just beyond the back gate. Upstairs, the second floor offers two guest bedrooms with a shared bath, a laundry room with custom cabinets & a floor drain, and a grand owners' suite. More than just a bedroom, the peaceful retreat offers plenty of room for a king size bed, multiple dressers and even a reading nook. Indulge in the dual ensuite bathrooms because nothing says ''lasting love'' like not having to share a sink. One side offers a walk-in shower while the other boasts a deep soaking tub perfect for bubble baths and hiding from your responsibilities for just a little longer. No more arguing over towel hooks, counter clutter, or mirror time, this setup is the secret to a happy life.And just when you think this home couldn't possibly offer more, you'll find bonus space galore on the third floor. Use it for a yoga studio, romper room, movie lounge, art studio, bedroom or all of the above: with almost 700sf of living space, there's plenty to go around.


