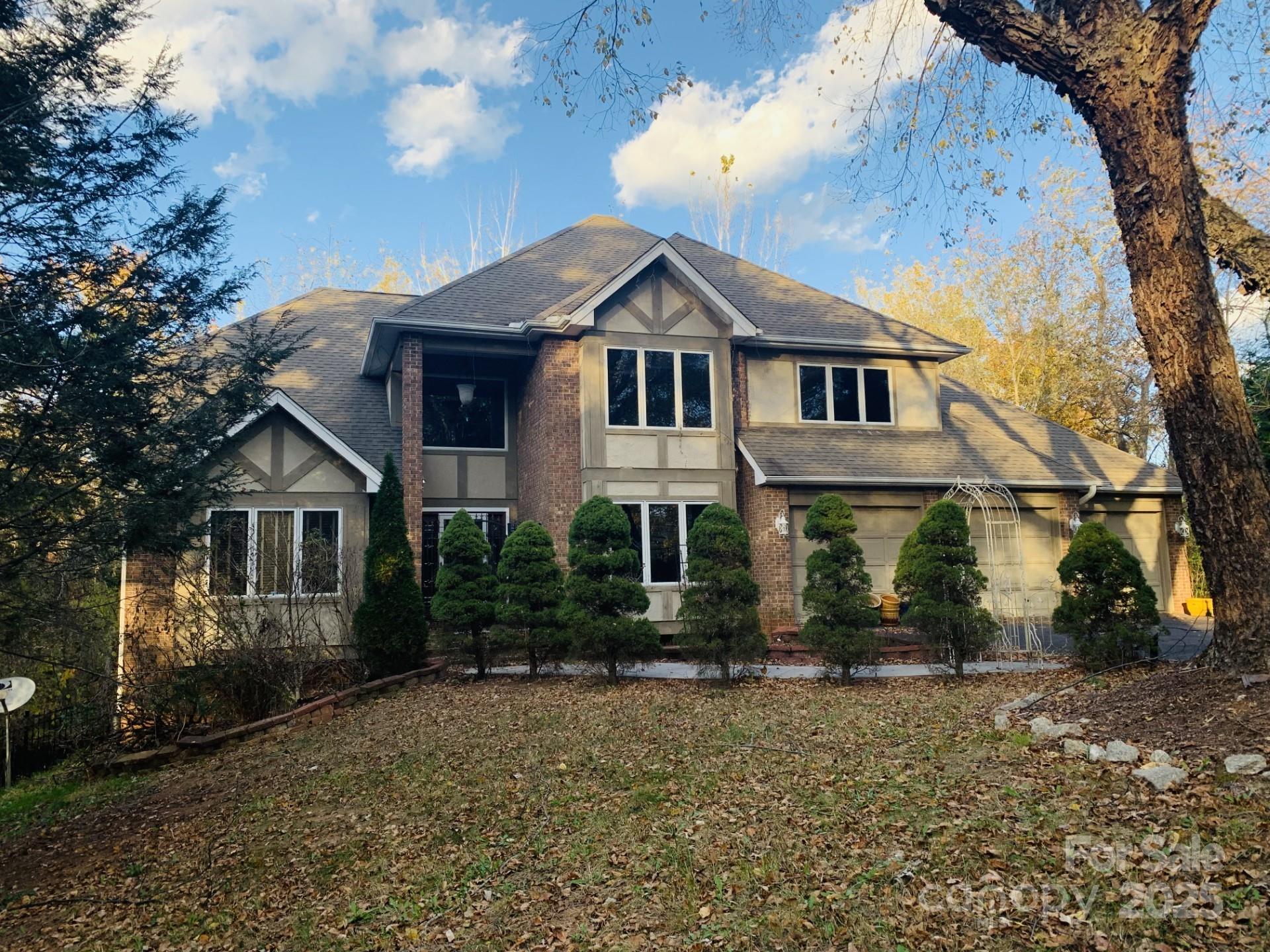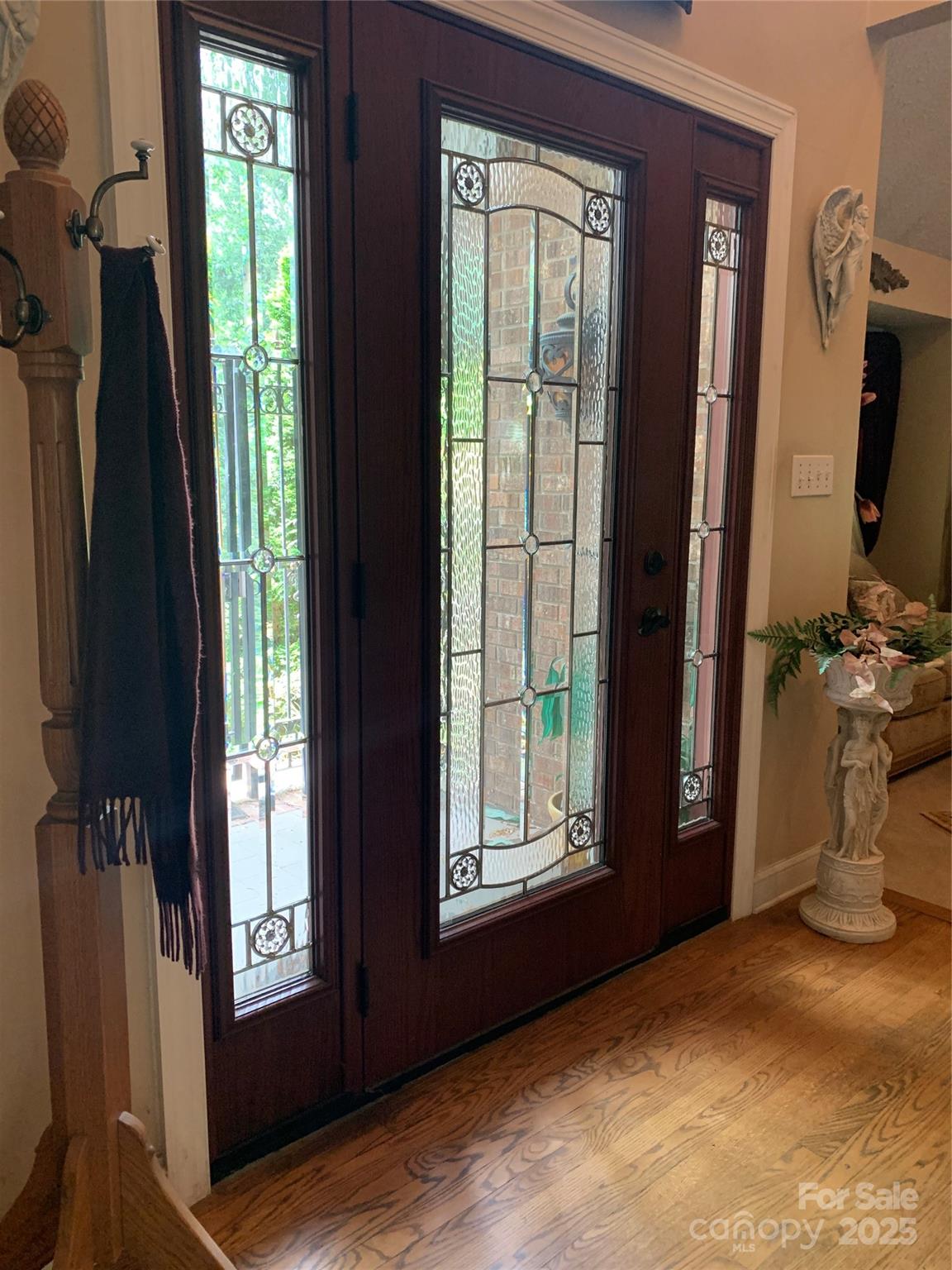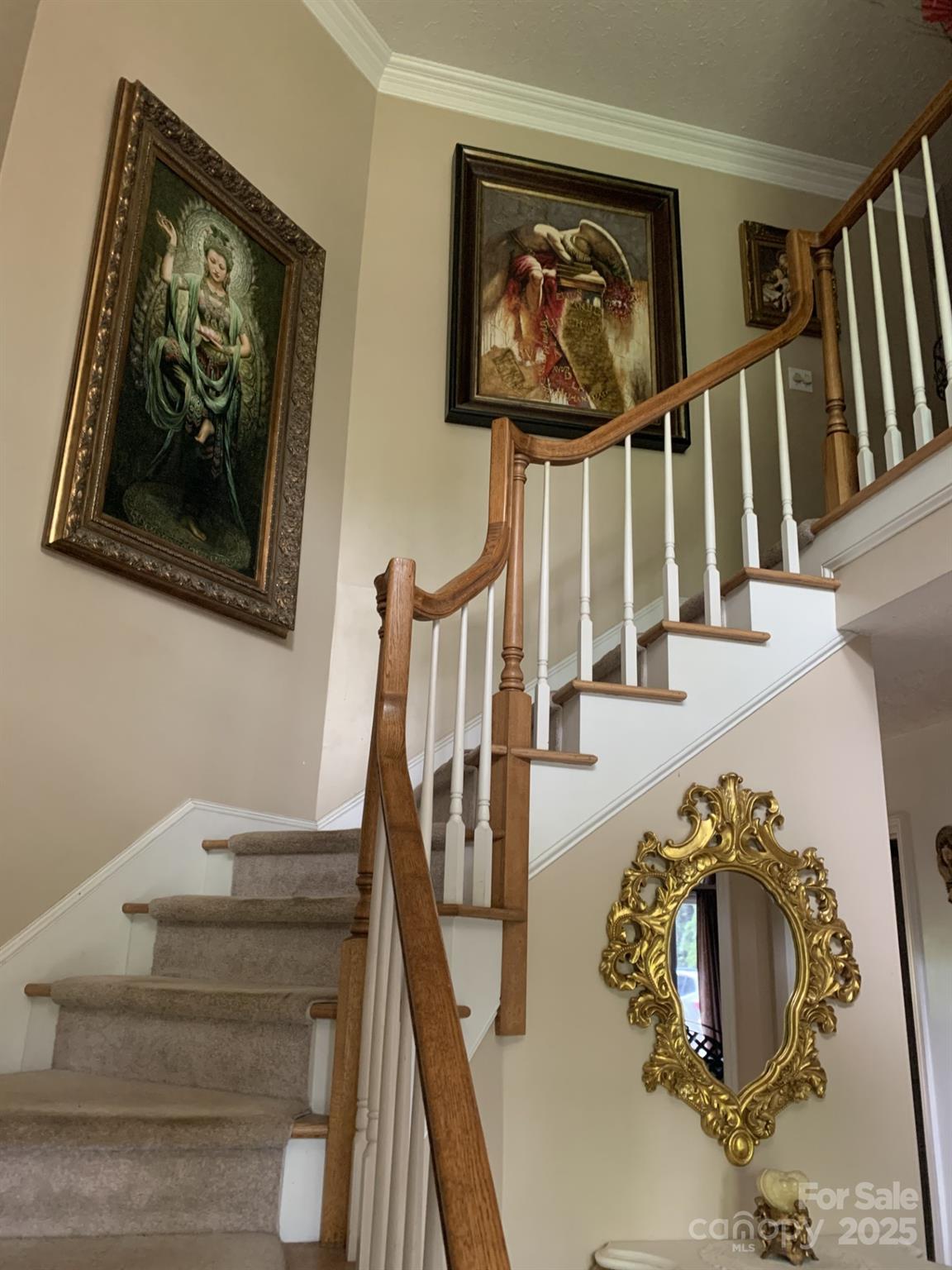


2 Sun Up Lane, Candler, NC 28715
$690,000
3
Beds
3
Baths
2,873
Sq Ft
Single Family
Active
Listed by
Sara Yakira
Asheville Realty Group
Last updated:
November 21, 2025, 07:12 PM
MLS#
4322569
Source:
CH
About This Home
Home Facts
Single Family
3 Baths
3 Bedrooms
Built in 1993
Price Summary
690,000
$240 per Sq. Ft.
MLS #:
4322569
Last Updated:
November 21, 2025, 07:12 PM
Rooms & Interior
Bedrooms
Total Bedrooms:
3
Bathrooms
Total Bathrooms:
3
Full Bathrooms:
2
Interior
Living Area:
2,873 Sq. Ft.
Structure
Structure
Building Area:
2,873 Sq. Ft.
Year Built:
1993
Lot
Lot Size (Sq. Ft):
43,560
Finances & Disclosures
Price:
$690,000
Price per Sq. Ft:
$240 per Sq. Ft.
See this home in person
Attend an upcoming open house
Sat, Nov 22
12:00 PM - 03:00 PMSun, Nov 23
12:00 PM - 03:00 PMContact an Agent
Yes, I would like more information from Coldwell Banker. Please use and/or share my information with a Coldwell Banker agent to contact me about my real estate needs.
By clicking Contact I agree a Coldwell Banker Agent may contact me by phone or text message including by automated means and prerecorded messages about real estate services, and that I can access real estate services without providing my phone number. I acknowledge that I have read and agree to the Terms of Use and Privacy Notice.
Contact an Agent
Yes, I would like more information from Coldwell Banker. Please use and/or share my information with a Coldwell Banker agent to contact me about my real estate needs.
By clicking Contact I agree a Coldwell Banker Agent may contact me by phone or text message including by automated means and prerecorded messages about real estate services, and that I can access real estate services without providing my phone number. I acknowledge that I have read and agree to the Terms of Use and Privacy Notice.