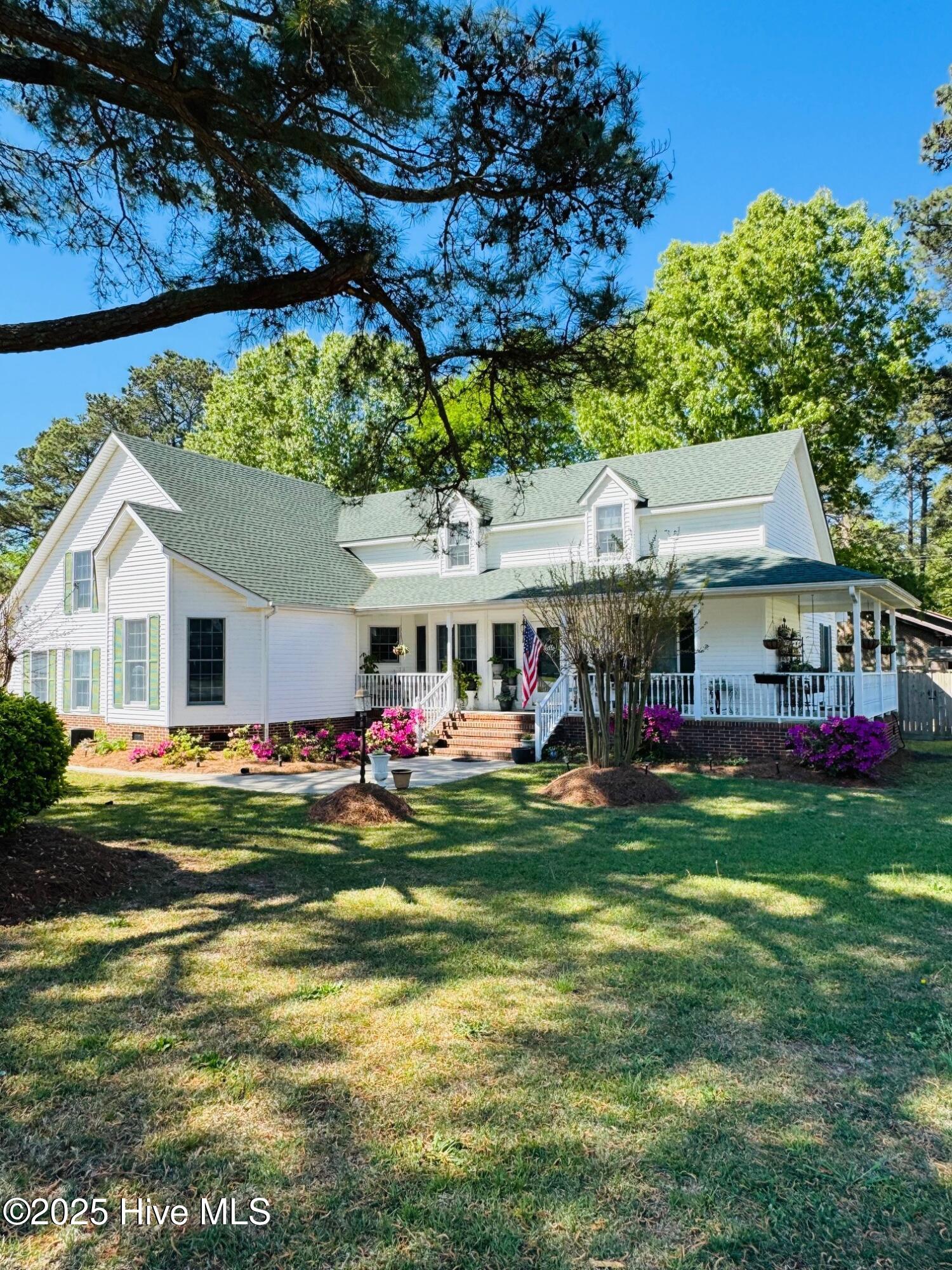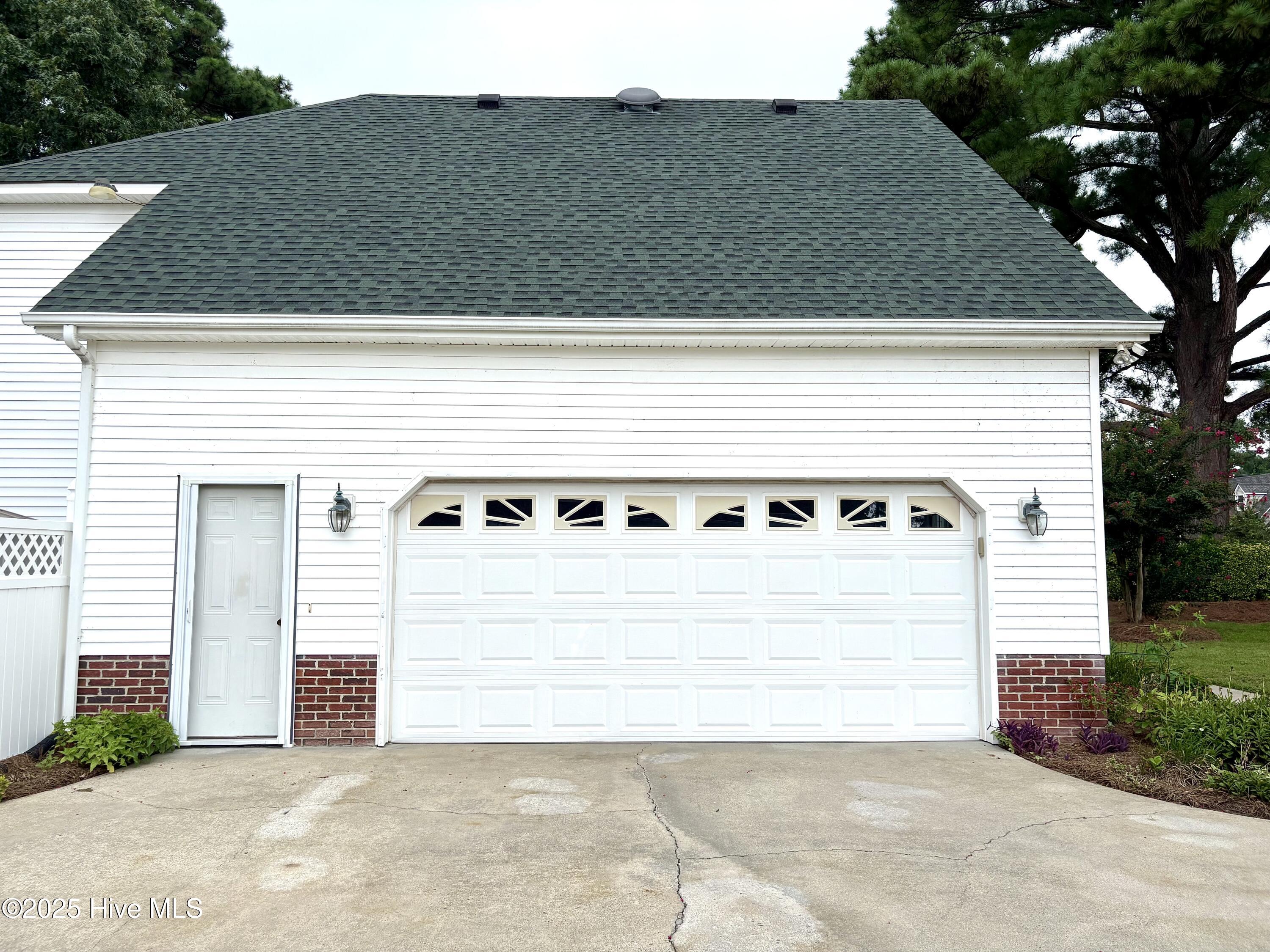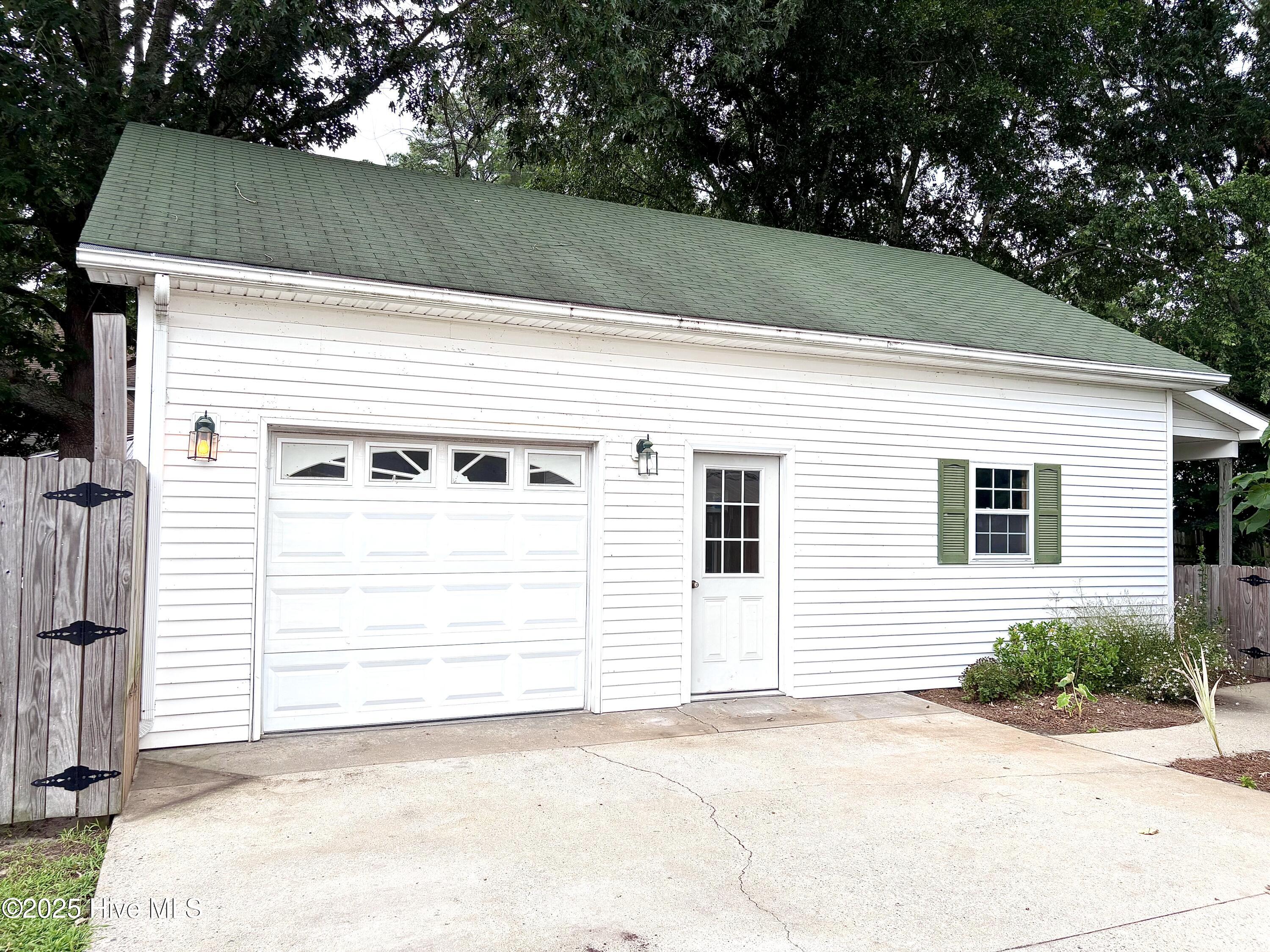


114 Vineyard Drive, Camden, NC 27921
$429,000
3
Beds
2
Baths
2,084
Sq Ft
Single Family
Active
Listed by
Lynn Bulman
Howard Hanna Wew/Ec
252-338-7653
Last updated:
June 16, 2025, 10:19 AM
MLS#
100501813
Source:
NC CCAR
About This Home
Home Facts
Single Family
2 Baths
3 Bedrooms
Built in 1996
Price Summary
429,000
$205 per Sq. Ft.
MLS #:
100501813
Last Updated:
June 16, 2025, 10:19 AM
Added:
2 month(s) ago
Rooms & Interior
Bedrooms
Total Bedrooms:
3
Bathrooms
Total Bathrooms:
2
Full Bathrooms:
2
Interior
Living Area:
2,084 Sq. Ft.
Structure
Structure
Building Area:
2,084 Sq. Ft.
Year Built:
1996
Lot
Lot Size (Sq. Ft):
14,374
Finances & Disclosures
Price:
$429,000
Price per Sq. Ft:
$205 per Sq. Ft.
Contact an Agent
Yes, I would like more information from Coldwell Banker. Please use and/or share my information with a Coldwell Banker agent to contact me about my real estate needs.
By clicking Contact I agree a Coldwell Banker Agent may contact me by phone or text message including by automated means and prerecorded messages about real estate services, and that I can access real estate services without providing my phone number. I acknowledge that I have read and agree to the Terms of Use and Privacy Notice.
Contact an Agent
Yes, I would like more information from Coldwell Banker. Please use and/or share my information with a Coldwell Banker agent to contact me about my real estate needs.
By clicking Contact I agree a Coldwell Banker Agent may contact me by phone or text message including by automated means and prerecorded messages about real estate services, and that I can access real estate services without providing my phone number. I acknowledge that I have read and agree to the Terms of Use and Privacy Notice.