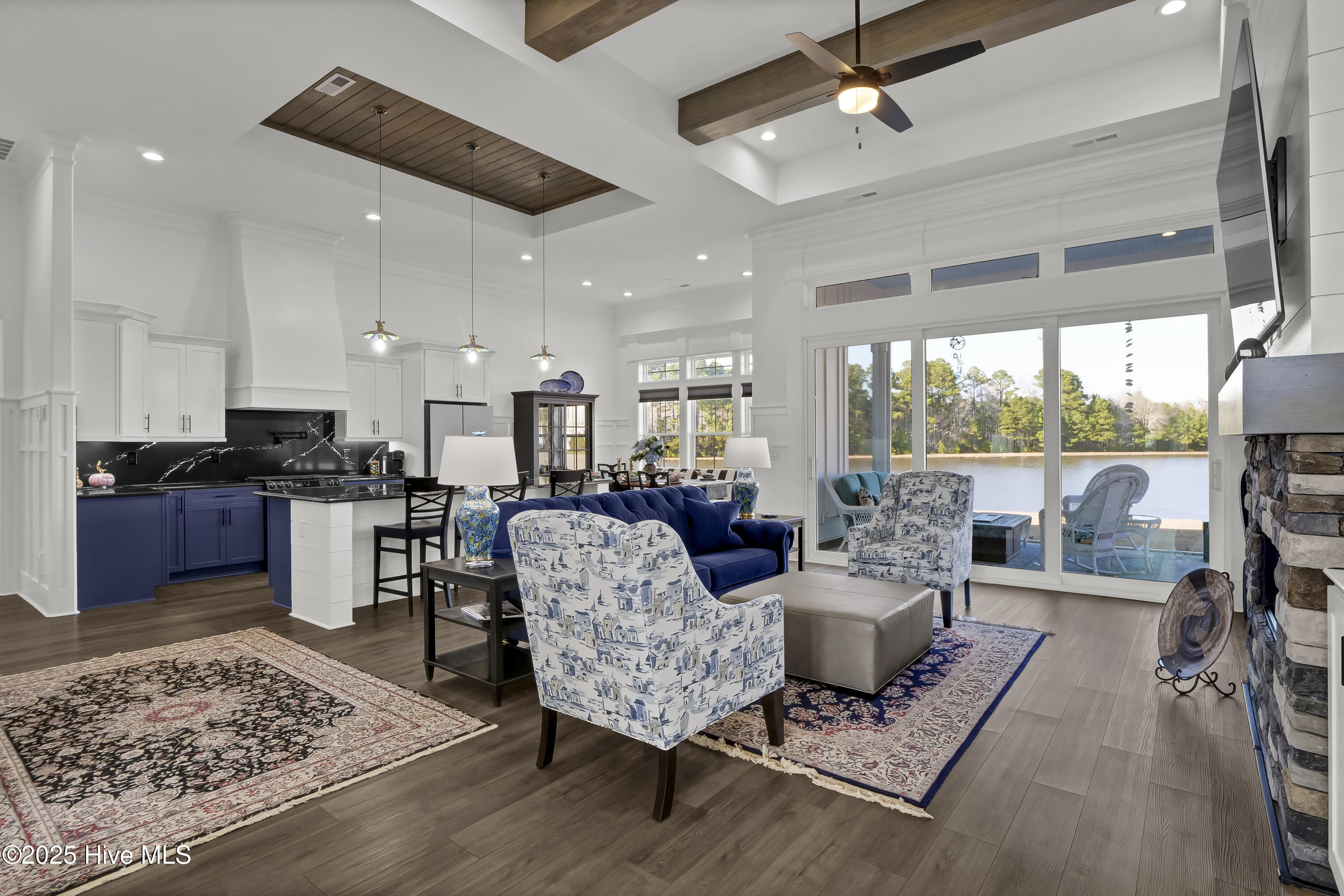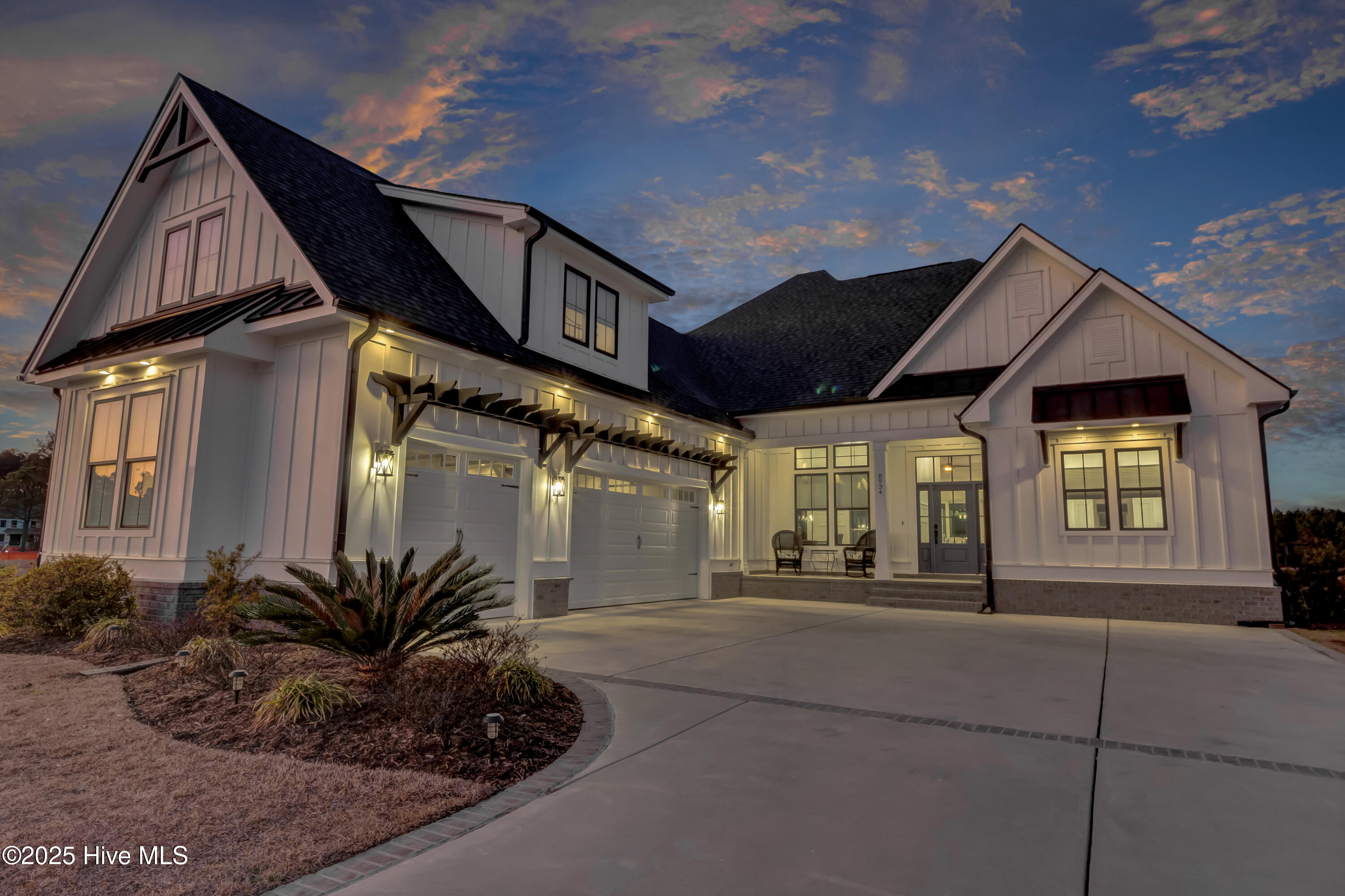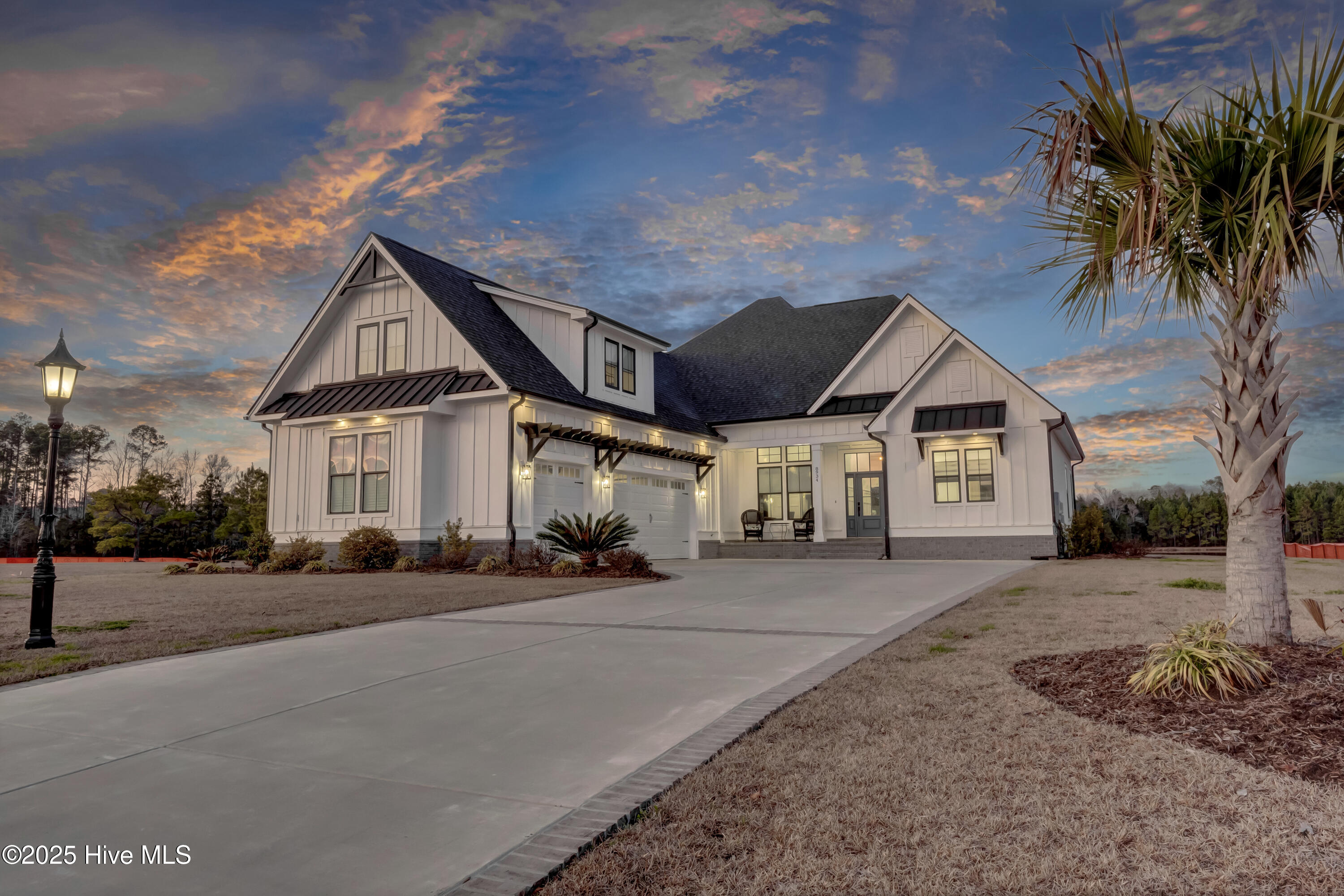


8934 Chesterfield Drive Nw, Calabash, NC 28467
Active
Listed by
Lesa B. Cala
Weichert Realtors Southern-Coast
843-280-4445
Last updated:
August 9, 2025, 10:19 AM
MLS#
100523904
Source:
NC CCAR
About This Home
Home Facts
Single Family
4 Baths
4 Bedrooms
Built in 2022
Price Summary
789,000
$268 per Sq. Ft.
MLS #:
100523904
Last Updated:
August 9, 2025, 10:19 AM
Added:
2 day(s) ago
Rooms & Interior
Bedrooms
Total Bedrooms:
4
Bathrooms
Total Bathrooms:
4
Full Bathrooms:
4
Interior
Living Area:
2,934 Sq. Ft.
Structure
Structure
Building Area:
2,934 Sq. Ft.
Year Built:
2022
Lot
Lot Size (Sq. Ft):
18,295
Finances & Disclosures
Price:
$789,000
Price per Sq. Ft:
$268 per Sq. Ft.
Contact an Agent
Yes, I would like more information from Coldwell Banker. Please use and/or share my information with a Coldwell Banker agent to contact me about my real estate needs.
By clicking Contact I agree a Coldwell Banker Agent may contact me by phone or text message including by automated means and prerecorded messages about real estate services, and that I can access real estate services without providing my phone number. I acknowledge that I have read and agree to the Terms of Use and Privacy Notice.
Contact an Agent
Yes, I would like more information from Coldwell Banker. Please use and/or share my information with a Coldwell Banker agent to contact me about my real estate needs.
By clicking Contact I agree a Coldwell Banker Agent may contact me by phone or text message including by automated means and prerecorded messages about real estate services, and that I can access real estate services without providing my phone number. I acknowledge that I have read and agree to the Terms of Use and Privacy Notice.