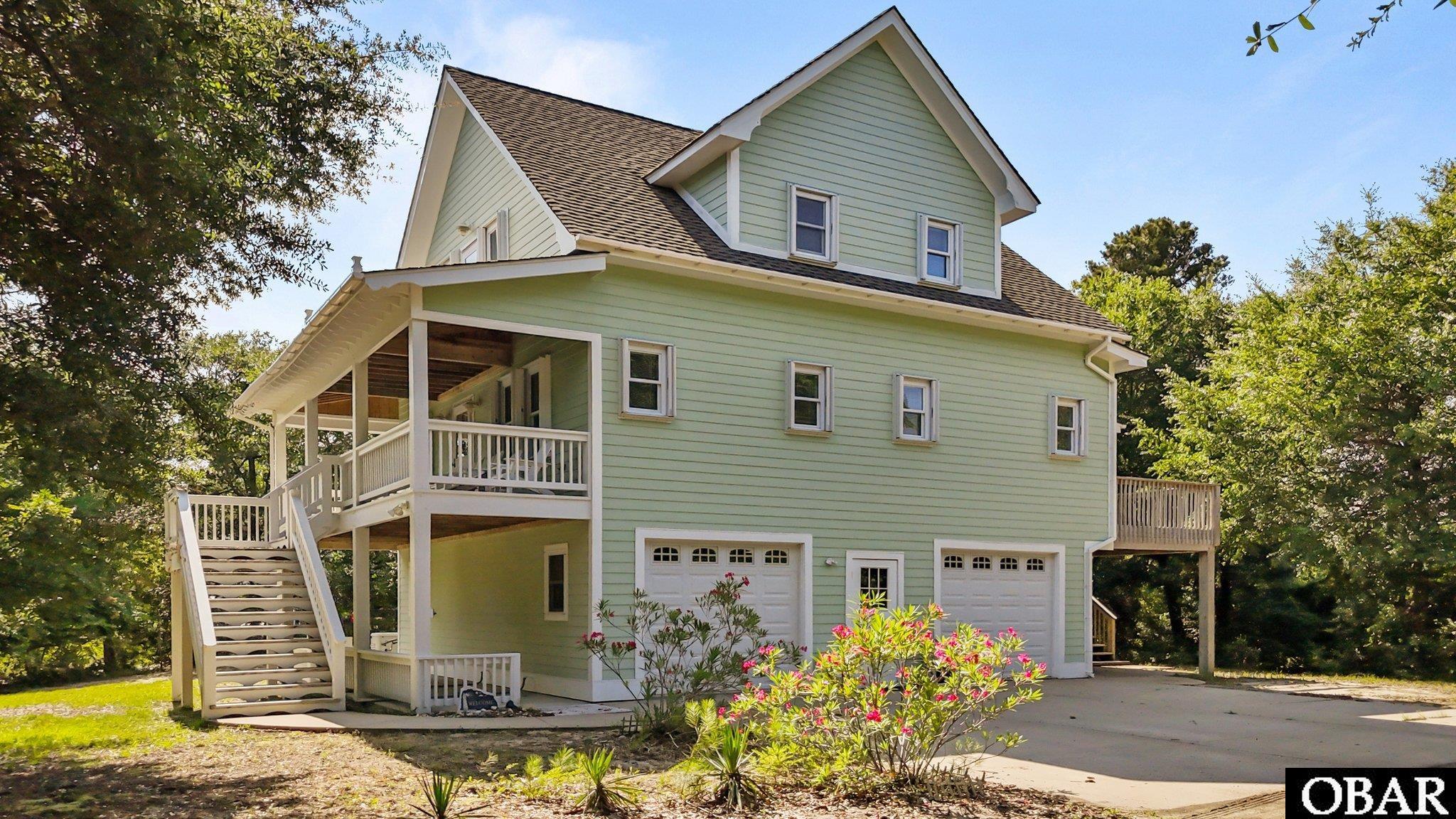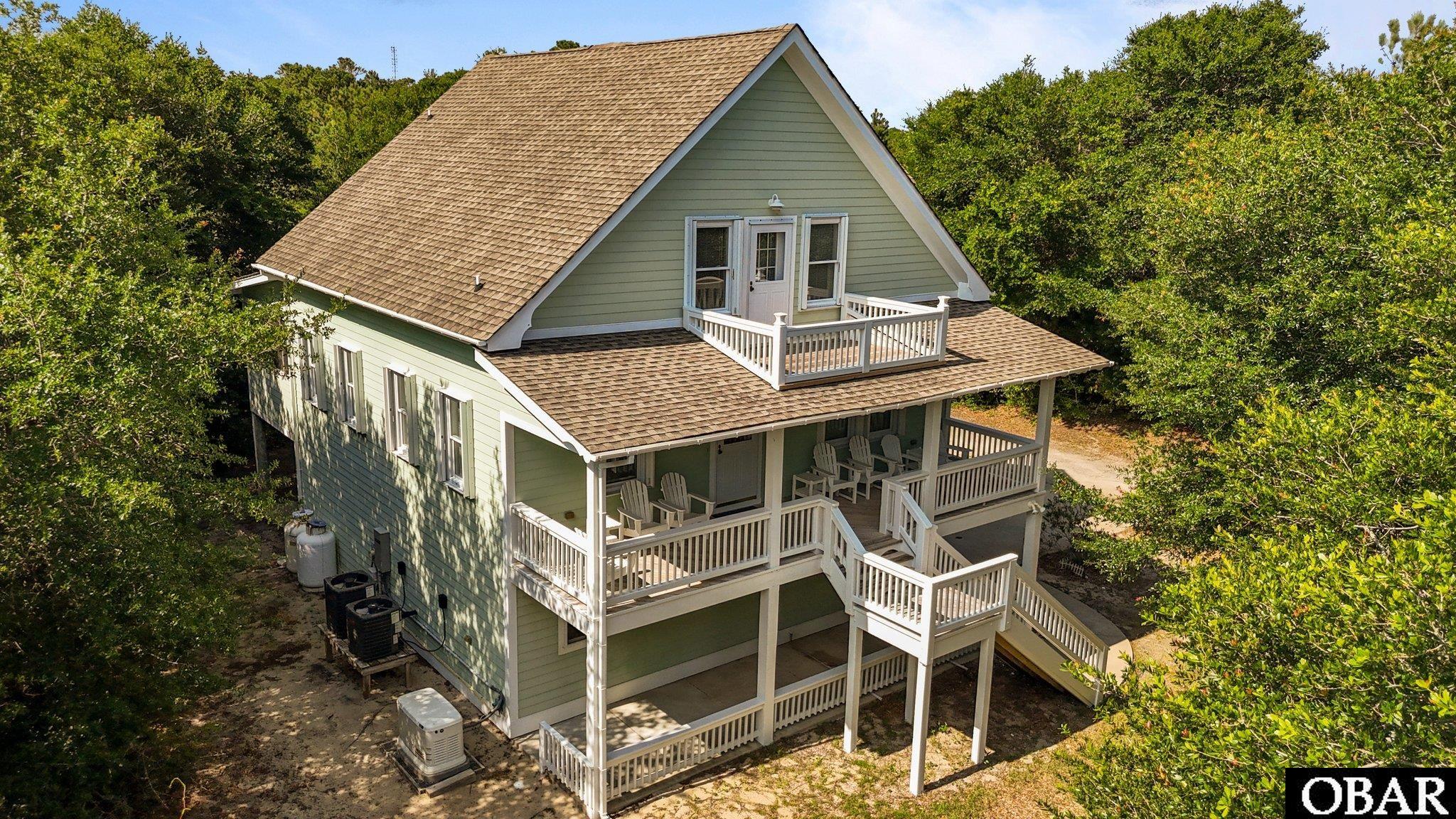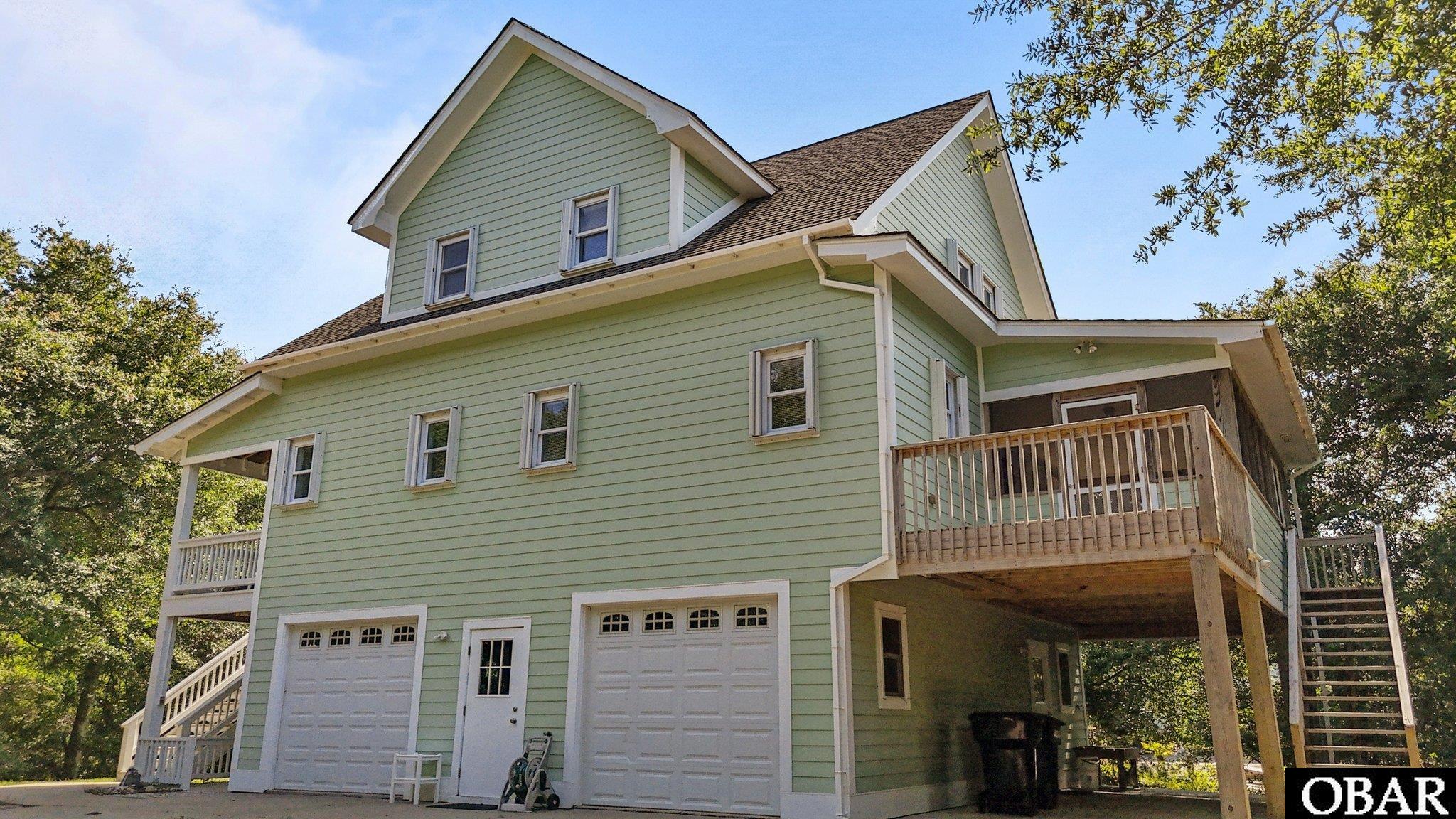


47206 Middle Ridge Trail, Buxton, NC 27920
Pending
Listed by
Carla Reynolds
Trafton Reynolds
Nc 12 Realty
252-995-6212
Last updated:
October 26, 2025, 07:42 AM
MLS#
129582
Source:
NC OBAR
About This Home
Home Facts
Single Family
4 Baths
3 Bedrooms
Built in 2008
Price Summary
549,000
$278 per Sq. Ft.
MLS #:
129582
Last Updated:
October 26, 2025, 07:42 AM
Added:
5 month(s) ago
Rooms & Interior
Bedrooms
Total Bedrooms:
3
Bathrooms
Total Bathrooms:
4
Full Bathrooms:
3
Interior
Living Area:
1,971 Sq. Ft.
Structure
Structure
Architectural Style:
Coastal, Traditional
Building Area:
1,971 Sq. Ft.
Year Built:
2008
Lot
Lot Size (Sq. Ft):
49,414
Finances & Disclosures
Price:
$549,000
Price per Sq. Ft:
$278 per Sq. Ft.
Contact an Agent
Yes, I would like more information from Coldwell Banker. Please use and/or share my information with a Coldwell Banker agent to contact me about my real estate needs.
By clicking Contact I agree a Coldwell Banker Agent may contact me by phone or text message including by automated means and prerecorded messages about real estate services, and that I can access real estate services without providing my phone number. I acknowledge that I have read and agree to the Terms of Use and Privacy Notice.
Contact an Agent
Yes, I would like more information from Coldwell Banker. Please use and/or share my information with a Coldwell Banker agent to contact me about my real estate needs.
By clicking Contact I agree a Coldwell Banker Agent may contact me by phone or text message including by automated means and prerecorded messages about real estate services, and that I can access real estate services without providing my phone number. I acknowledge that I have read and agree to the Terms of Use and Privacy Notice.