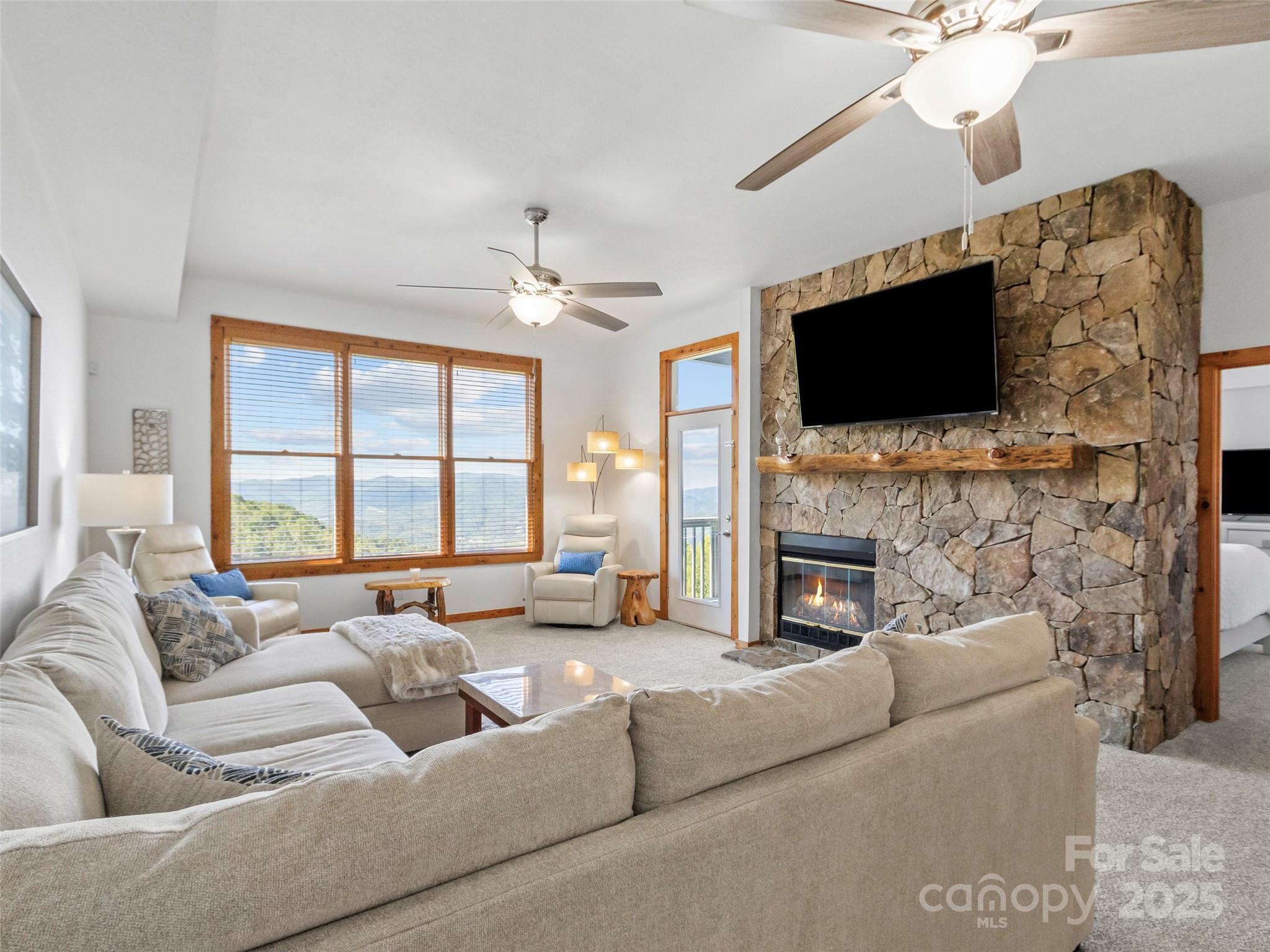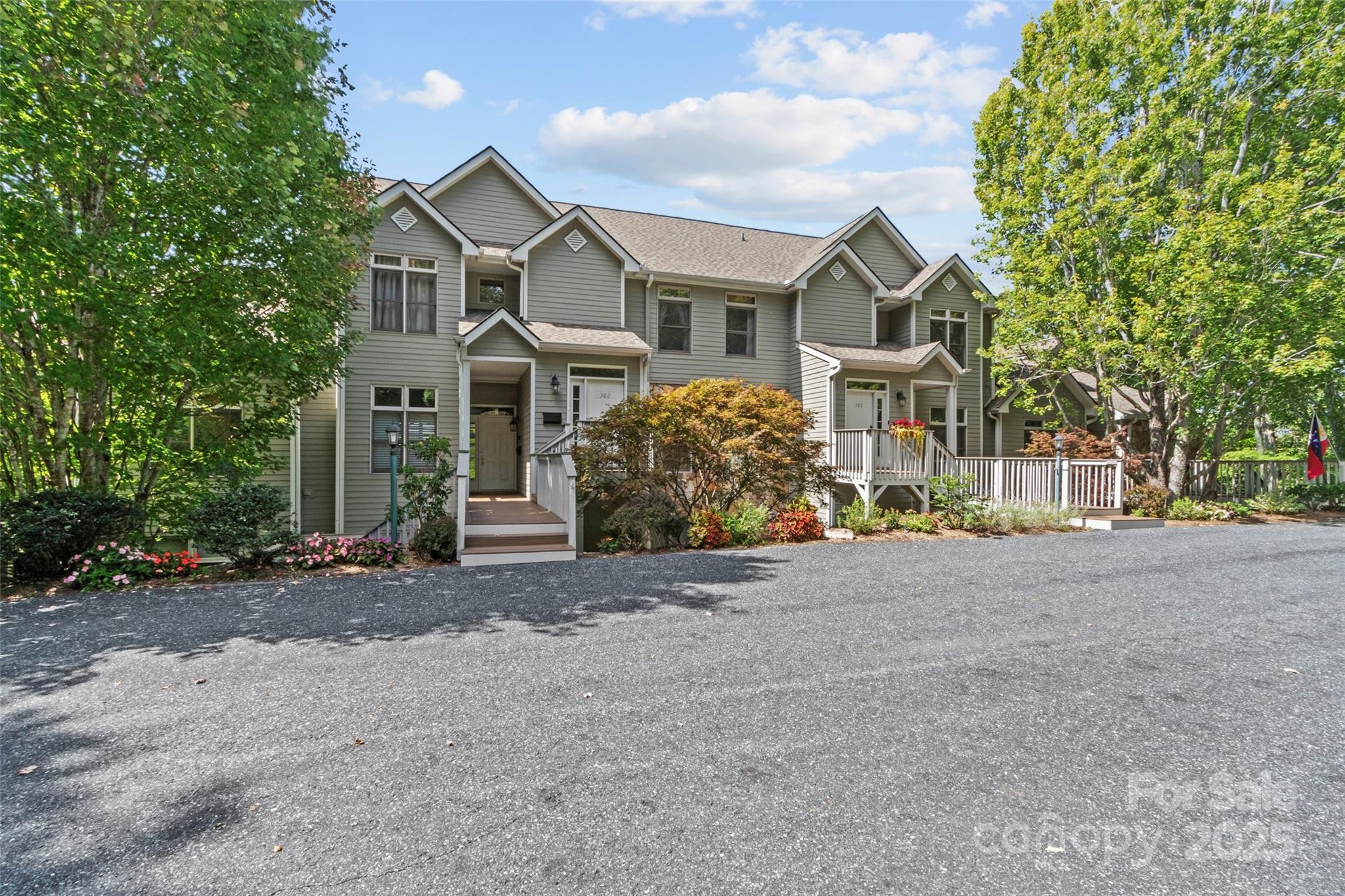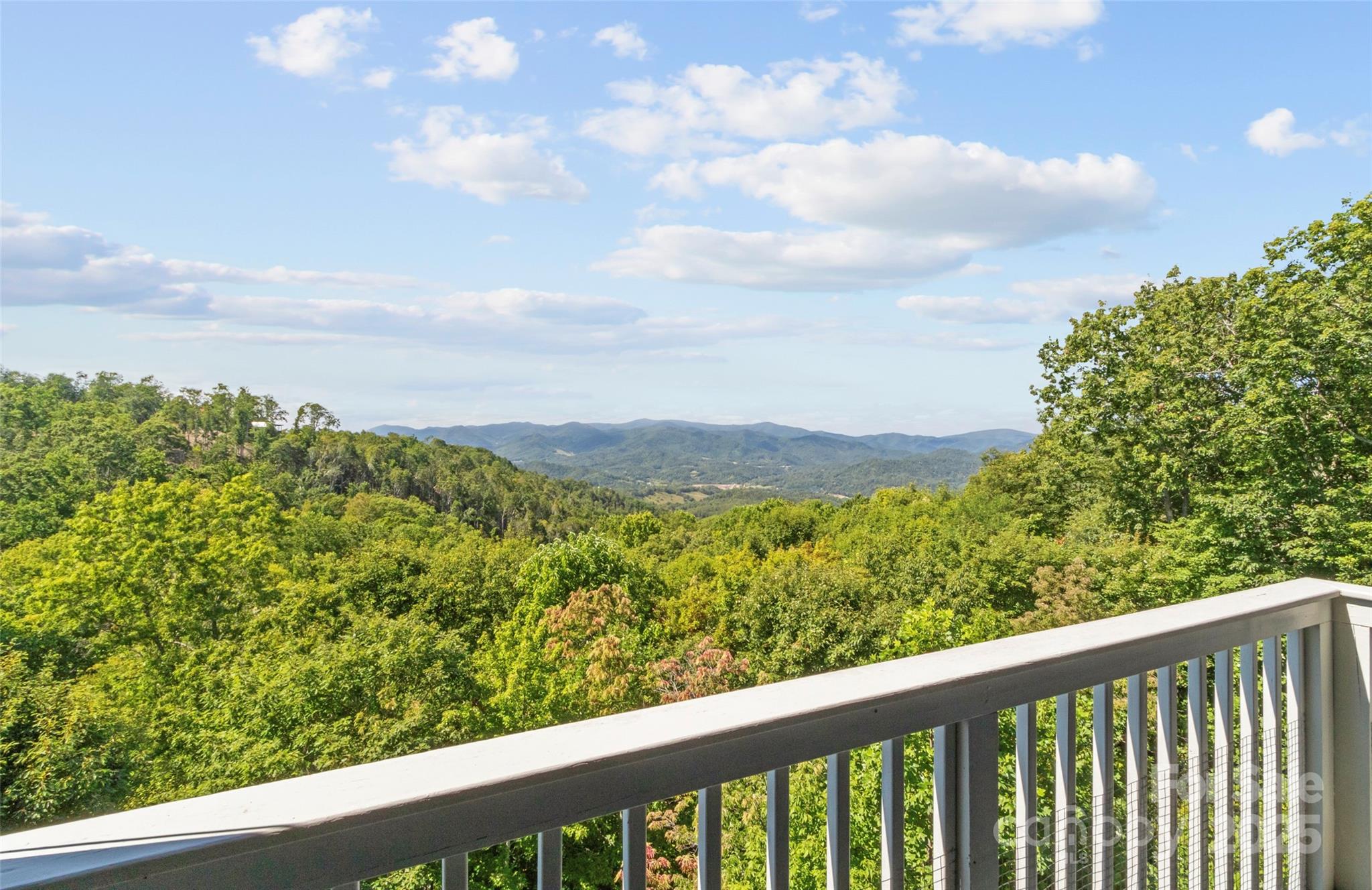80 Stoney Falls Loop #3-202, Burnsville, NC 28714
$415,000
2
Beds
2
Baths
1,168
Sq Ft
Condo
Active
Listed by
Debbie Phillips
Mountain Air Realty
Last updated:
September 28, 2025, 01:29 PM
MLS#
4302222
Source:
CH
About This Home
Home Facts
Condo
2 Baths
2 Bedrooms
Built in 1997
Price Summary
415,000
$355 per Sq. Ft.
MLS #:
4302222
Last Updated:
September 28, 2025, 01:29 PM
Rooms & Interior
Bedrooms
Total Bedrooms:
2
Bathrooms
Total Bathrooms:
2
Full Bathrooms:
2
Interior
Living Area:
1,168 Sq. Ft.
Structure
Structure
Architectural Style:
Transitional
Building Area:
1,168 Sq. Ft.
Year Built:
1997
Finances & Disclosures
Price:
$415,000
Price per Sq. Ft:
$355 per Sq. Ft.
Contact an Agent
Yes, I would like more information from Coldwell Banker. Please use and/or share my information with a Coldwell Banker agent to contact me about my real estate needs.
By clicking Contact I agree a Coldwell Banker Agent may contact me by phone or text message including by automated means and prerecorded messages about real estate services, and that I can access real estate services without providing my phone number. I acknowledge that I have read and agree to the Terms of Use and Privacy Notice.
Contact an Agent
Yes, I would like more information from Coldwell Banker. Please use and/or share my information with a Coldwell Banker agent to contact me about my real estate needs.
By clicking Contact I agree a Coldwell Banker Agent may contact me by phone or text message including by automated means and prerecorded messages about real estate services, and that I can access real estate services without providing my phone number. I acknowledge that I have read and agree to the Terms of Use and Privacy Notice.


