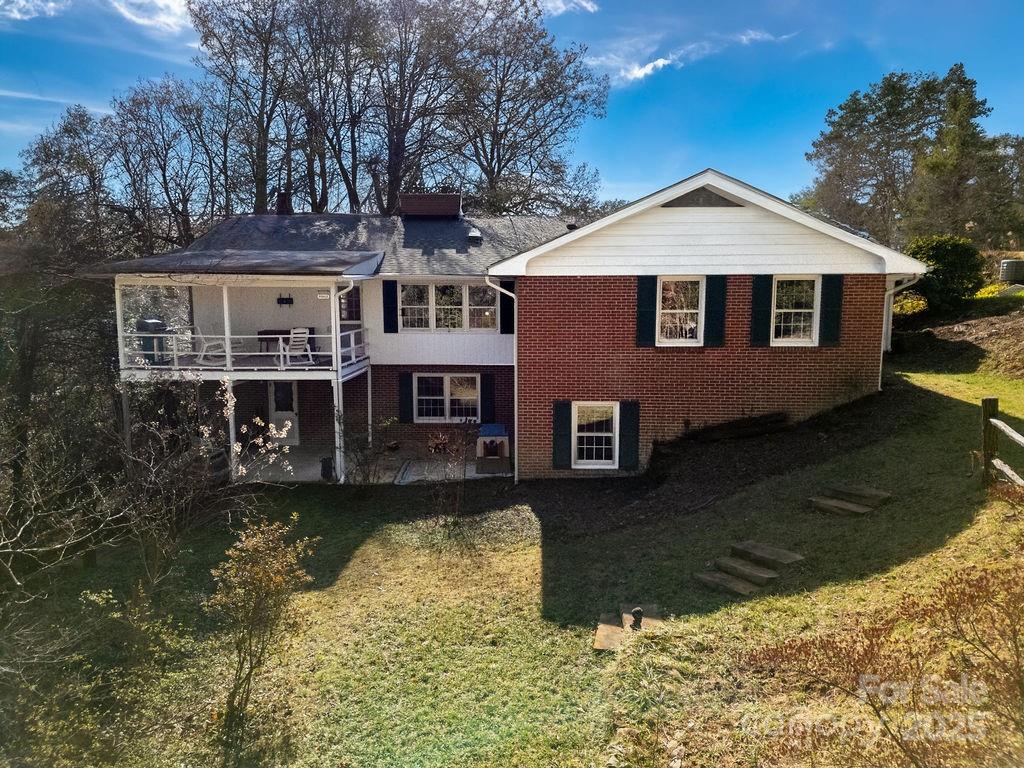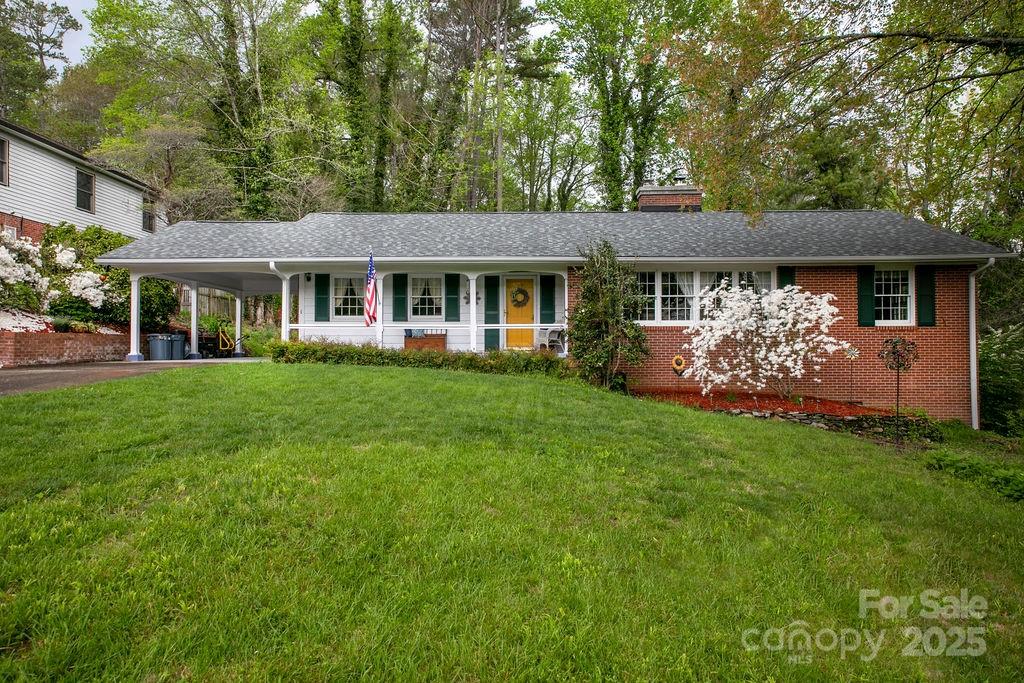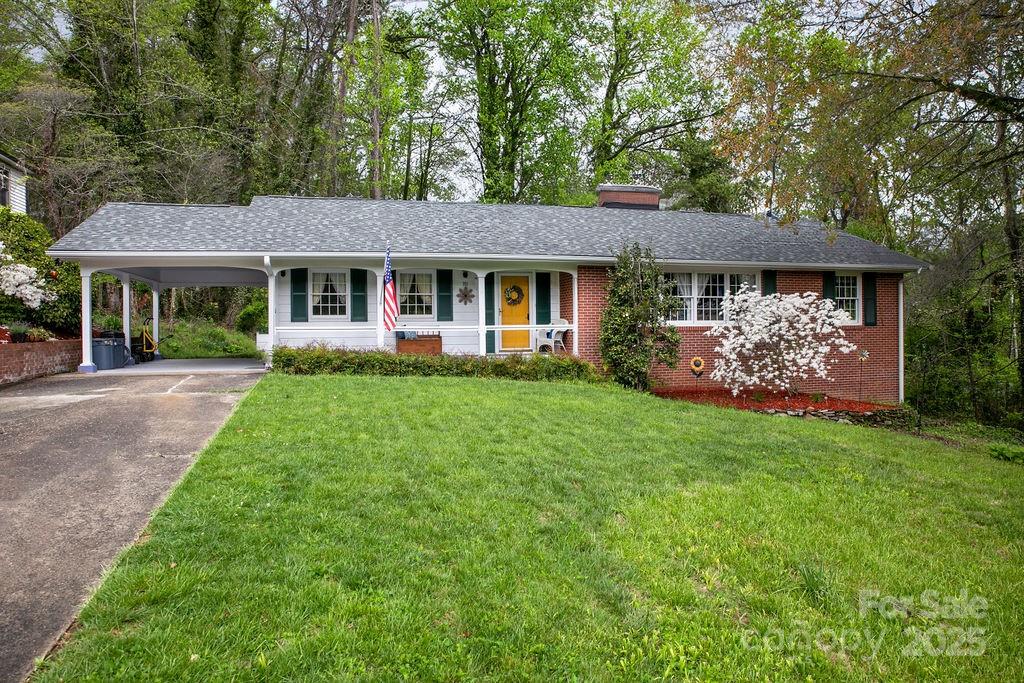391 Hawthorne Drive, Brevard, NC 28712
$659,900
5
Beds
3
Baths
3,389
Sq Ft
Single Family
Active
Listed by
Caterina Nickerson
Looking Glass Realty
Last updated:
September 28, 2025, 01:29 PM
MLS#
4295926
Source:
CH
About This Home
Home Facts
Single Family
3 Baths
5 Bedrooms
Built in 1964
Price Summary
659,900
$194 per Sq. Ft.
MLS #:
4295926
Last Updated:
September 28, 2025, 01:29 PM
Rooms & Interior
Bedrooms
Total Bedrooms:
5
Bathrooms
Total Bathrooms:
3
Full Bathrooms:
3
Interior
Living Area:
3,389 Sq. Ft.
Structure
Structure
Architectural Style:
Ranch, Traditional
Building Area:
3,389 Sq. Ft.
Year Built:
1964
Lot
Lot Size (Sq. Ft):
21,344
Finances & Disclosures
Price:
$659,900
Price per Sq. Ft:
$194 per Sq. Ft.
Contact an Agent
Yes, I would like more information from Coldwell Banker. Please use and/or share my information with a Coldwell Banker agent to contact me about my real estate needs.
By clicking Contact I agree a Coldwell Banker Agent may contact me by phone or text message including by automated means and prerecorded messages about real estate services, and that I can access real estate services without providing my phone number. I acknowledge that I have read and agree to the Terms of Use and Privacy Notice.
Contact an Agent
Yes, I would like more information from Coldwell Banker. Please use and/or share my information with a Coldwell Banker agent to contact me about my real estate needs.
By clicking Contact I agree a Coldwell Banker Agent may contact me by phone or text message including by automated means and prerecorded messages about real estate services, and that I can access real estate services without providing my phone number. I acknowledge that I have read and agree to the Terms of Use and Privacy Notice.


